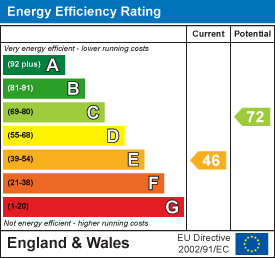Home > Properties > Dolhyfryd, Pandy Tudur, Abergele
Property Description
Immaculately presented character cottage occupying a semi rural setting, enjoying countryside views. Garden and garage. Inspection Highly Recommended.
Rooms
Extended character cottage offering spacious well appointed 2 bedroom accommodation. Large Dining Kitchen, Character Living Room with beams and inglenook fireplace. LPG gas fired central heating, double glazing, rear sun lounge. Good size end terrace plot with private rear garden, detached car garage and utility area. Affording entrance hall, cloakroom, living room, dining kitchen, rear hallway, rear conservatory, 2 bedrooms and bathroom.
Accommodation:
The accommodation affords: (approximate measurements only)
Front Entrance Porch/ Study:
uPVC double glazed windows and composite uPVC glazed door into small entrance lobby.
Cloakroom:
WC and wash basin; wall cupboard; cloak hanging hooks; uPVC double glazed window to front; floor mounted combi boiler for central heating and hot water system.
Living Room:
Feature large inglenook with substantial timber lintel surround housing LPG gas operated cast iron stove; double panelled radiator; recessed book shelving; TV and telephone point; two wall light points; uPVC glazed windows to front elevations.
4.22m x 4.37m
13'10" x 14'4"
Dining Kitchen and Sitting Room:
Sitting Area: uPVC double glazed windows overlooking side elevations; double panelled radiator; TV point; inset spotlighting; access to roof-space; staircase leading off to first floor level.
3.4m x 6m
11'1" x 19'8"
Rear Hallway:
Radiator; built-in electric meter and storage.
Rear Conservatory/Sun Lounge:
Overlooking rear garden with telephone point and radiator; uPVC double glazed rear door.
Bedroom 2:
Radiator; window to rear elevation; access to roof space.
4.36m x 2.68m
14'3" x 8'9"
First Floor
Landing:
Built-in linen cupboard.
Bedroom 1:
Two uPVC double glazed windows overlooking front; radiator; recess wardrobe with storage above.
2.32m x 4.33m
7'7" x 14'2"
Bathroom:
Three piece suite comprising corner shower enclosure with mains shower; pedestal wash hand basin; low level WC; uPVC double glazed window overlooking rear; ladder style heated towel rail; extractor fan.
Outside:
The proeprty occupies a sizeable end terrace plot with private enclosed rear garden, garden to front and side, patio.
Detached Car Garage:
Twin doors; uPVC side personal door and uPVC double glazed windows; power and light connected; water connection. To the rear of the garage there is a utility area with space for dryer, porcelain Belfast style sink and power points.
8.67m x 3.77m
28'5" x 12'4"
Agents Note:
Please note there is an option to rent additional parking area for up to 2 cars on a yearly basis if required.
Services:
Mains electricity and water are connected to the property. Private drainage. LPG gas supply.
Council Tax:
Band 'C' - Conwy County Borough Council
Directions:
From Llanrwst proceed in the direction of Abergele along A548 for approximately 3.5 miles Dolhyfryd can be found on your left hand side just before turning for Pandy Tudur.
Viewing Llanrwst
By appointment through the agents Iwan M Williams, 5 Denbigh Street, Llanrwst, tel 01492 642551, email enq@iwanmwilliams.co.uk


























