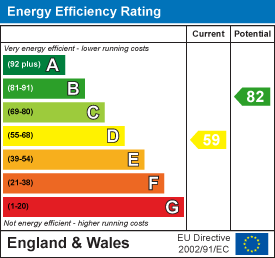Home > Properties > Ffordd Bryn Fran, Eglwysbach, Colwyn Bay
Ffordd Bryn Fran, Eglwysbach, Colwyn Bay
£315,000
For Sale
3 bedrooms
Eglwysbach
Map
Property Description
A delightful detached bungalow in village setting with large attractive gardens to rear, countryside views.
Occupying a central convenient location within walking distance of village amenities including Public House, Playing Field, Church and Village School.
Rooms
Well presented 2 or 3 bedroom accommodation with the benefit of uPVC double glazing, electric heating, en-suite main bedroom and log burning stove.
Affording reception hall, lounge, dining kitchen, bedroom 1 with en-suite shower room, bedroom 2, bedroom 3/sitting room, study.
Tarmacadam driveway with hardstanding for parking. Rear grassed garden with raised decking to enjoy evening drink and enjoying views to surrounding hillsides. Rear small orchard with patio area backing onto open fields.
Viewing highly recommended.
Eglwysbach is a popular rural village located in the Conwy Valley renowned for its close proximity to Bodnant Gardens and the Welsh Food Centre. The village lies south of the North Wales coastal towns of Llandudno and Colwyn Bay, approximately 6 miles inland.
The Accommodation Affords
(approximate measurements only):
uPVC Double Glazed Front Door:
Leading to:
Reception Hall:
Access to roof space; wall lights; night storage heater; built-in cloaks cupboard; built-in airing cupboard with cylinder.
Lounge:
(L-shaped). Feature freestanding Villager cast iron log burning stove on brick hearth; coved ceiling; inset spotlighting; night storage heater; uPVC double glazed windows overlooking side and front with views to countryside.
4.66m max x 4.44m
15'3" max x 14'6"
Dining Kitchen:
Fitted range of base and wall units with complementary worktops; 1 1/2 bowl sink with mixer tap; stainless steel integrated oven, four plate ceramic hob and canopy stainless steel extractor above; recess for tall fridge freezer; wine rack; plumbing and space for slimline dishwasher; plumbing and space for automatic washing machine; uPVC double glazed window and door leading to rear of property; night storage heater; tiled flooring.
3.33m x 3.79m
10'11" x 12'5"
Bedroom No 1:
Recessed built-in wardrobe; uPVC double glazed window overlooking rear; wall mounted electric heater.
3.45m max. x 3.82m
11'3" max. x 12'6"
En-suite Shower Room:
Shower enclosure with folding screen door, electric shower, tiled surrounds, pedestal wash hand basin and low level WC; extractor fan; wall mounted heater.
Bedroom No 2:
Wall mounted electric heater; uPVC double glazed window overlooking rear with views to rear garden.
2.75m x 4m
9'0" x 13'1"
Study:
Wall mounted electric heater; uPVC double glazed window overlooking side.
1.98m x 2.75m
6'5" x 9'0"
Bedroom No 3/Sitting Room:
This could also be used as a second sitting room. Wall lights; uPVC double glazed window to side; built-in electric meter cupboard; coved ceiling; inset spotlighting; French doors leading onto front patio decking area.
2.75m x 3.91m
9'0" x 12'9"
Bathroom:
Four piece suite comprising panelled bath, corner shower enclosure, pedestal wash hand basin and low level WC; half tiled walls; wall mounted shaver point; extractor fan; inset spotlighting; ladder style towel rail.
Outside:
Tarmacadam driveway providing off road parking. Path to either side leading to attractive good sized rear garden with raised decking, grassed areas and small trees; flower and shrub borders.
Services:
Mains water, electricity and drainage are connected to the property.
Council Tax Band:
Conwy County Borough Council tax band 'D'.
Viewing:
By appointment through the agents, Iwan M Williams, 5 Bangor Road, Conwy, LL32 8NG, tel 01492 55 55 00. Email conwy@iwanmwilliams.co.uk
Directions:
Proof of Identity:
In order to comply with anti-money laundering regulations, Iwan M Williams Estate Agents require all buyers to provide us with proof of identity and proof of current residential address. The following documents must be presented in all cases: IDENTITY DOCUMENTS: a photographic ID, such as current passport or UK driving licence. EVIDENCE OF ADDRESS: a bank, building society statement, utility bill, credit card bill or any other form of ID, issued within the previous three months, providing evidence of residency as the correspondence address.

























