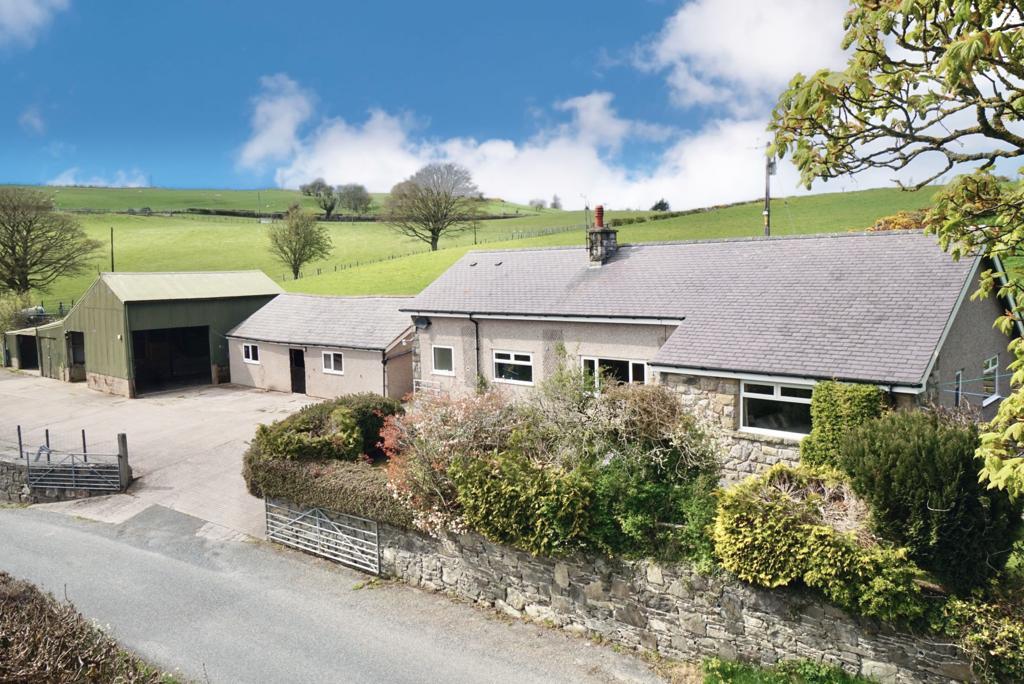Home > Properties > Llanelian-Yn-Rhos
Property Description
A well presented country smallholding in an idyllic setting enjoying extensive views.
Comprising spacious 4 bedroom detached house, range of outbuildings including stables, barn and approximately 4.66 acres of good quality grazing land.
Rooms
Occupying a beautiful rural setting within 10 minutes drive of the North Wales coastal towns, A55 Expressway and access to the Snowdonia National Park.
House affording entrance porch, lounge, inner hallway, large dining kitchen, snug/study, rear entrance hall, utility room, 4 bedrooms (2 en-suite), bathroom.
Oil fired central heating, multi fuel stove, uPVC double glazing.
Viewing Highly Recommended.
Situation in a rural setting within easy travelling distance of the North Wales Coast. Llanelian is a small country village situated on outskirts of Old Colwyn with a popular 'Country Inn' - The White Lion.
The Accommodation Affords (approximate measurement
UPVC double glazed front door leading to:
Front Entrance Porch:
Timber flooring; timber and glazed door to:
Living Room:
Feature fireplace surround with oak lintel and side plinths, multi-fuel stove on raised hearth; timber flooring; access to roof space; TV point; double panelled radiator; uPVC double glazed windows overlooking front with views. Twin timber and glazed doors leading to:
6.48 x 3.93
21'3" x 12'11"
Inner Hallway:
Timber flooring.
Dining Kitchen:
7.78 x 3.27
25'6" x 10'9"
Dining Area:
Timber flooring; coved ceiling; uPVC double glazed window to rear.
Kitchen:
Custom built base and wall units, large larder style cupboard; timber, slate and tiled work surfaces. Peninsular breakfast bar with integral stainless steel oven; wall shelving; Stanley cooking range with canopy concealed extractor above; four place hob with canopy extractor above; 1 ½ bowl sink with pull-out mixer tap and pull-out hose; space and plumbing for dishwasher. uPVC double glazed window overlooking front with views.
Morning Room/Study:
Timber flooring; radiator; uPVC double glazed French doors leading onto rear. Corner plinth for TV or work station, telephone point.
3.13 x 2.9
10'3" x 9'6"
Rear Hallway:
Tiled floor; balustrade and spindle turn staircase leading off to bedroom 4, linen cupboard with radiator.
2.49 x 2.92
8'2" x 9'7"
Cloaks Cupboard:
Radiator; tiled floor.
Utility Room:
Single drainer sink with mixer tap; WC; plumbing for automatic washing machine; uPVC double glazed window.
2.9 x 1.25
9'6" x 4'1"
Bedroom No 4:
Radiator; velux double glazed window to rear elevation; built-in storage and shelving; eaves storage cupboards.
From Inner Hallway:
2.91 x 4
9'7" x 13'1"
Bathroom:
Four piece suite comprising corner shower enclosure, panelled bath, concealed cistern WC and wash basin; wall and floor tiling; uPVC double glazed window to rear; radiator.
2.71 x 1.79
8'11" x 5'10"
Bedroom No 1:
Built-in wardrobe and storage above; timber flooring; uPVC double glazed window to front. Shower enclosure with glazed screen, tiled surrounds, WC and vanity wash basin, shaver point and mirror; uPVC double glazed window to side.
3.78 x 4.79 max
12'5" x 15'9" max
Bedroom No 2:
(L-shaped). Built-in wardrobes and shelving; uPVC double glazed window to side elevation with views; double panelled radiator. En-suite shower room comprising shower enclosure, vanity unit, low level WC, radiator, inset spotlighting.
4.7 x 3.78 max
15'5" x 12'5" max
Bedroom No 3:
Double panelled radiator; timber flooring; uPVC double glazed window to rear.
3.54 x 2.73
11'7" x 8'11"
Outside:
Concreted farmyard area providing ample parking area for several vehicles and farm machinery. To the side of the house there is a covered entrance leading to dog enclosure and raised flower beds at rear. Fuel store (2.96m x 2.36m) window and light connected.
Block Built Stable Block & Loose Boxes:
Stable door and windows; 3 loose boxes or stabling with rear feeding passage.
9.45 x 5.94
31'0" x 19'6"
Tack Room:
Window to side elevation.
2.86 x 2.35
9'5" x 7'9"
Timber Corrugated & Block Built Hay Barn:
8 x 7.73
26'3" x 25'4"
Large Lean-to Workshop:
2.8 x 7.8
9'2" x 25'7"
Side Implement/Store shed:
7.84 x 5.43
25'9" x 17'10"
Land:
Extending to approximately 4.66 acres in total, extending from the rear of the house in a north-westerly direction. Access from farmyard and roadside to fields, water supply available.
Services:
Mains water and electricity are connected to the property. Septic tank drainage; oil fired central heating.
Viewing:
By appointment through the agents, Iwan M Williams, 5 Bangor Road, Conwy, LL32 8NG, tel 01492 55 55 00. Email conwy@iwanmwilliams.co.uk
Council Tax:
Band E - Conwy County Borough Council.
Proof of Identity:
In order to comply with anti-money laundering regulations, Iwan M Williams Estate Agents require all buyers to provide us with proof of identity and proof of current residential address. The following documents must be presented in all cases: IDENTITY DOCUMENTS: a photographic ID, such as current passport or UK driving licence. EVIDENCE OF ADDRESS: a bank, building society statement, utility bill, credit card bill or any other form of ID, issued within the previous three months, providing evidence of residency as the correspondence address.




































