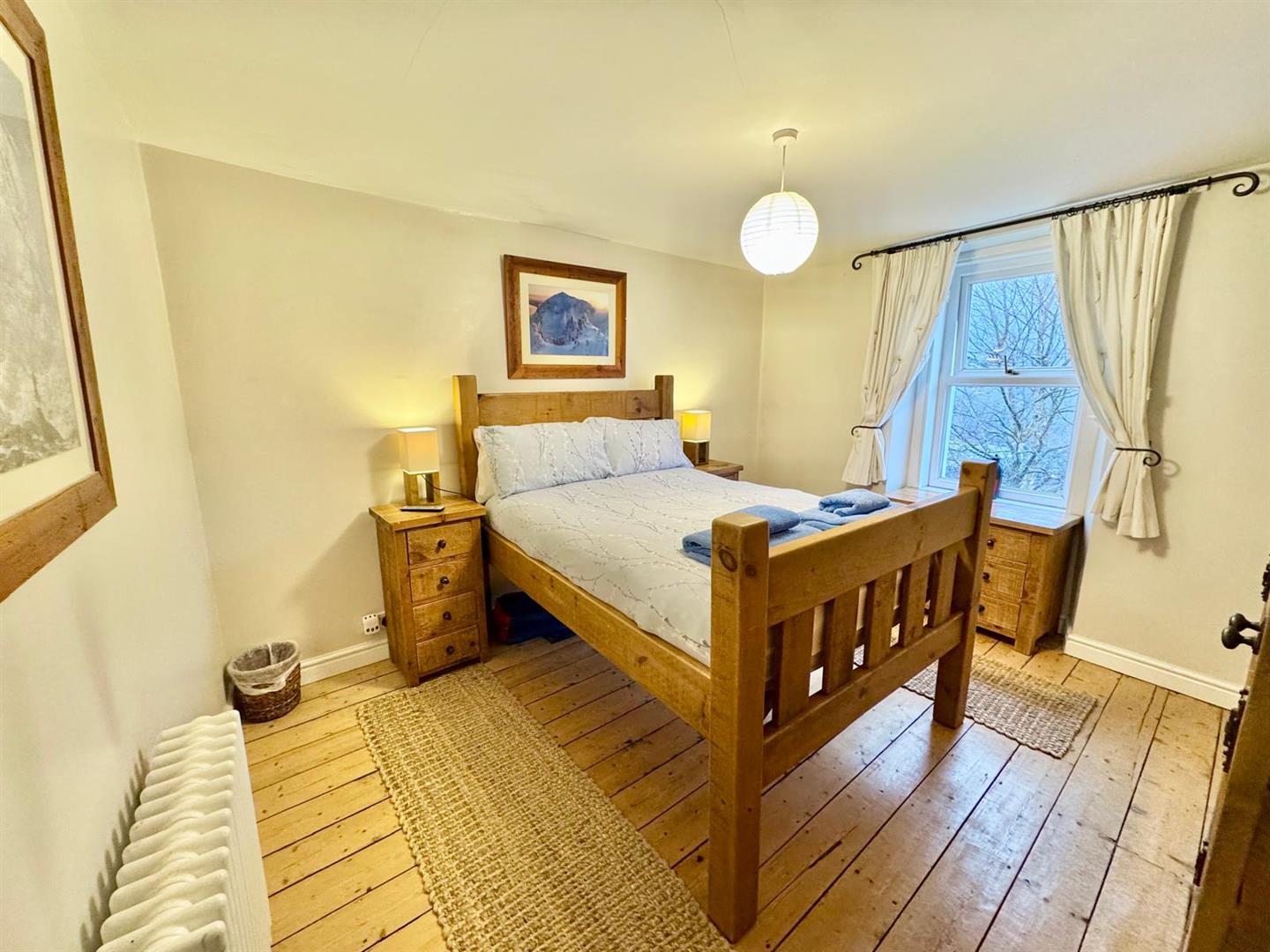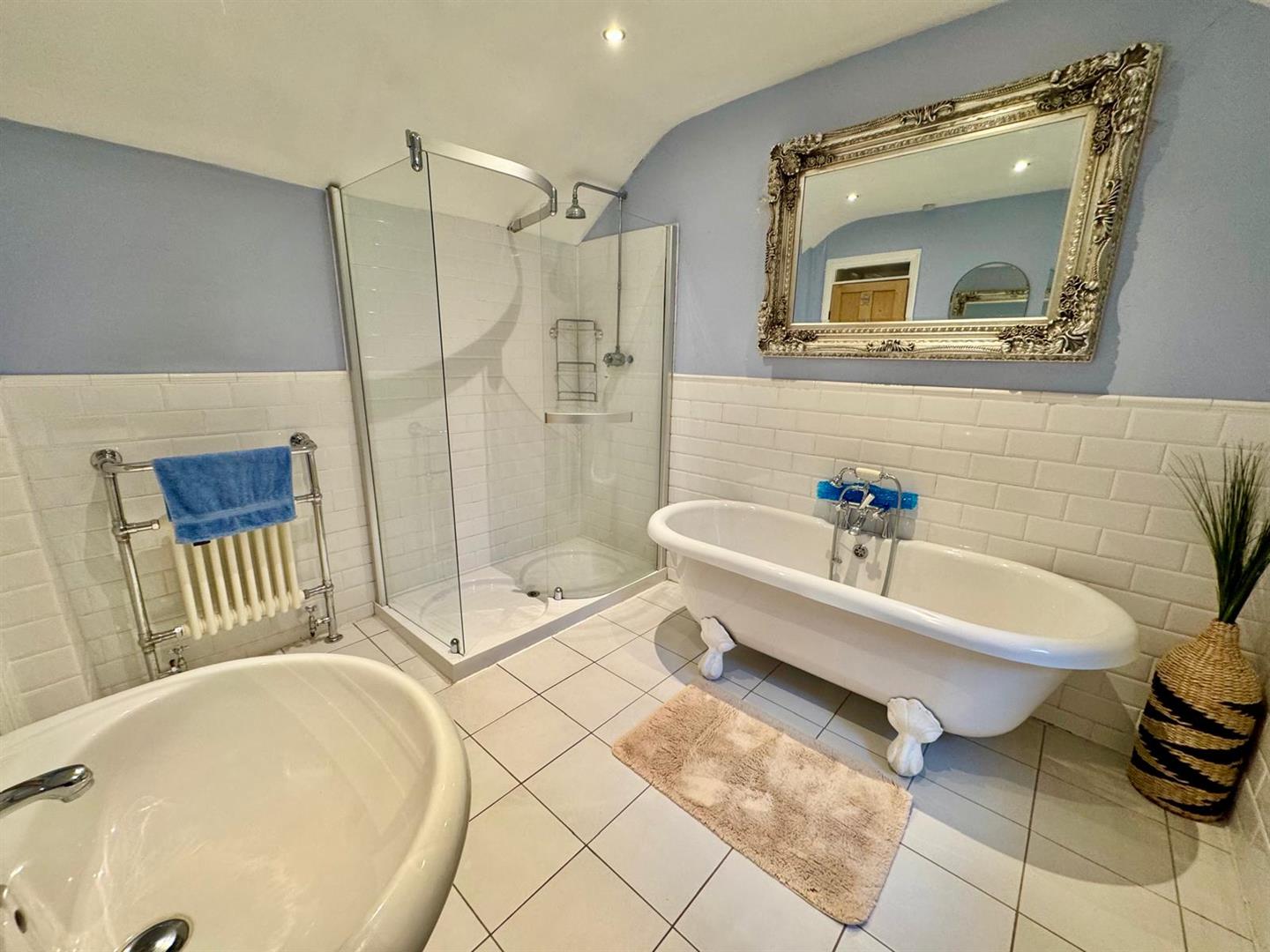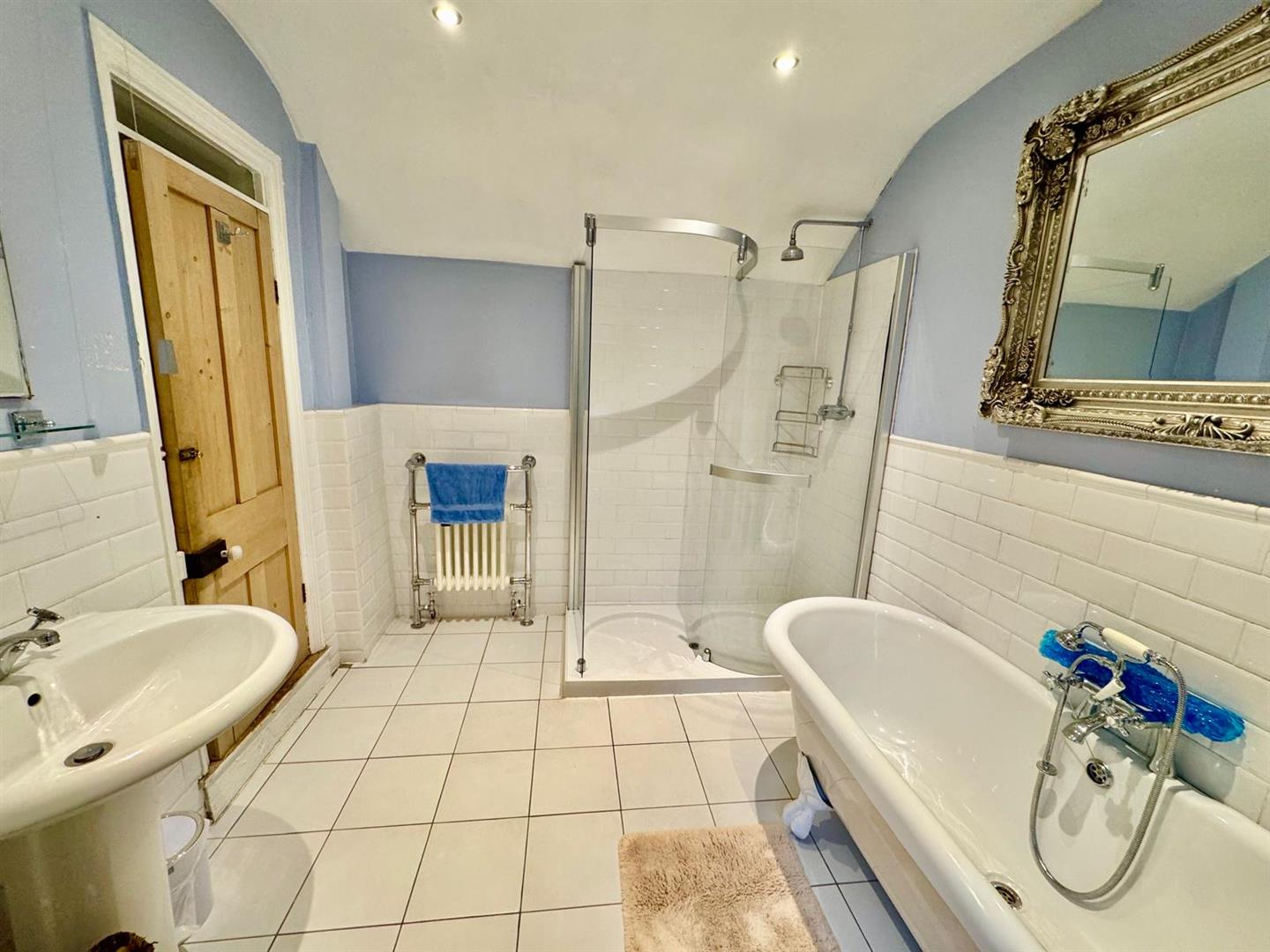Home > Properties > Capel Curig
Property Description
A traditional, beautifully presented double fronted home in a popular setting on the edge of Capel Curig Village in the Snowdonia National Park. Ideally situated for local walks and access to the mountains of Snowdonia.
VIEWING HIGHLY RECOMMENDED.
Well maintained 4 bedroom home with en-suite bedrooms, character original features throughout, views towards Moel Siabod, garden located to rear.
Affording reception hall, lounge and dining room, sitting room, dining kitchen, utility room, landing, bedroom 1(en-suite), bedroom 2 (en-suite), bedroom 3, bedroom 4, bathroom. Door and staircase leading to attic rooms. Central heating and uPVC double glazing.
Convenient setting on outskirts of the Village. The house is currently a successful and well established holiday let, but could also be a superb permanent family home.
The Accommodation Affords:
(Approximate measurements only)
Entrance Hall
Double glazed front door leading to Reception Hall with column radiator, tiled floor, recessed shelving, coved ceiling, staircase leading off to first floor level.
Sitting Room
uPVC double glazed bay window overlooking front of property enjoying views, cast iron fireplace surround, tiled inset, slate hearth, column radiator, oak flooring, t.v. point.
3.44m x 3.56m
11'3" x 11'8"
Living & Dining Room
Living area with multi fuel stove, slate hearth and lintel, t.v. point, oak flooring, uPVC double glazed window overlooking front enjoying views, column radiator.
Dining area - column radiator, oak flooring, sealed unit double glazed French doors leading onto rear patio.
3.47m x 7.43m
11'4" x 24'4"
Dining Kitchen
Feature inglenook style former fireplace housing Rayburn with slate hearth and lintel over. Fitted range of oak base and wall units with complimentary timber worktops, inset Belfast porcelain sink, integrated dishwasher, wall hung plate shelving unit, four place ceramic hob and canopy stainless steel extractor above. Black and red tiled floor, uPVC double glazed window overlooking rear, integrated fridge/freezer, walk in larder/pantry cupboard with range of shelving.
3.71m x 3.71m
12'2" x 12'2"
Utility Room
Wall mounted electric meters, Worcester combi boiler for central heating and hot water, column radiator, plumbing for automatic washing machine and space for dryer, single drainer sink. Timber and sealed unit double glazed door leading to rear.
3.0m x 2.31m
9'10" x 7'6"
First Floor Landing
Spacious landing, sealed unit double glazed Velux window.
Bedroom 1
Exposed floor timbers, column radiator, uPVC double glazed window to front enjoying views, t.v. point.
En-suite Shower Room with shower enclosure, tiled surround, pedestal wash handbasin, low level w.c. column radiator, shaver and light point, uPVC double glazed window.
3.7m x 3.42m
12'1" x 11'2"
Bedroom 2
Double En-Suite with column radiator, t.v. point, uPVC double glazed window overlooking front with views.
En-Suite Shower Room, pedestal wash handbasin, low level w.c. column radiator, shaver and light point.
3.44m x 3.56m
Bedroom 3
uPVC double glazed window, column radiator, t.v. point, exposed floorboards.
3.51m x 3.49m
11'6" x 11'5"
Bedroom 4
Exposed flooring, column radiator, uPVC double glazed window to side, t.v. point.
3.52m x 3.61m
11'6" x 11'10"
Bathroom
Four piece suite comprising roll top bath with claw feet, antique style mixer shower tap, shower enclosure, pedestal wash hand basin, low level w.c. wall tiling, column radiator and towel rail, uPVC double glazed window.
Enclosed staircase leads to 2 attic rooms, providing storage or study area with Velux double glazed windows.
3.0m x 2.52m
9'10" x 8'3"
Outside
The property is situated on the edge of Capel Curig, adjacent to a popular car park which leads across the bridge at Pont Cyfyng to Moel Siabod. The property has an attractive patio area at the rear and also steps leading up to a terraced rear garden with established shrubs and plants. Unrestricted parking is available at front of property.
Viewing Llanrwst
By appointment through the agents Iwan M Williams, 5 Denbigh Street, Llanrwst, tel 01492 642551, email enq@iwanmwilliams.co.uk
Proof Of Funds
In order to comply with anti-money laundering regulations, Iwan M Williams Estate Agents require all buyers to provide us with proof of identity and proof of current residential address. The following documents must be presented in all cases: IDENTITY DOCUMENTS: a photographic ID, such as current passport or UK driving licence. EVIDENCE OF ADDRESS: a bank, building society statement, utility bill, credit card bill or any other form of ID, issued within the previous three months, providing evidence of residency as the correspondence address.
Council Tax
Conwy County Borough Council - To Be Confirmed
Directions
The property is set in the heart of the Snowdonia at Capel Curig on the A5, some 6 miles from Betws Y Coed and 15 miles from the University City of Bangor.
Key Features
- House




























