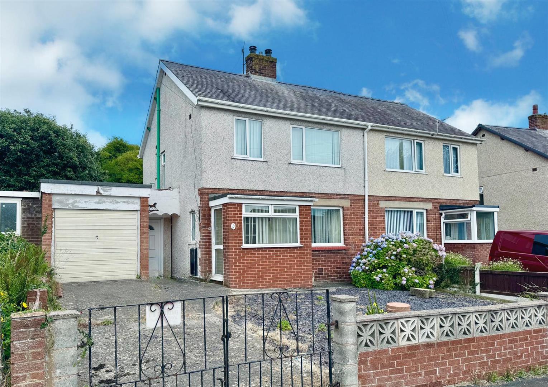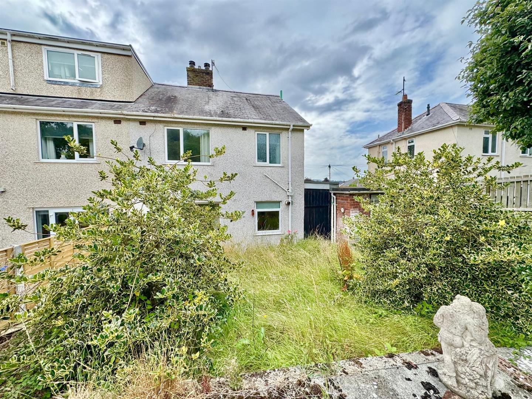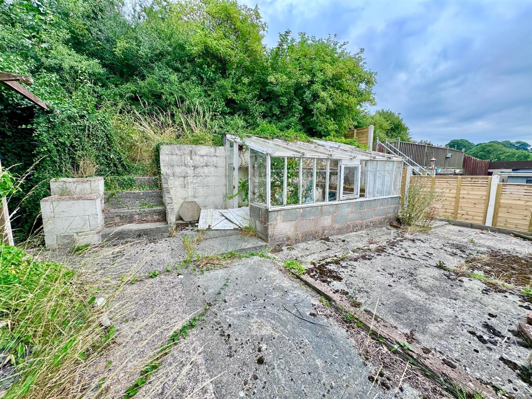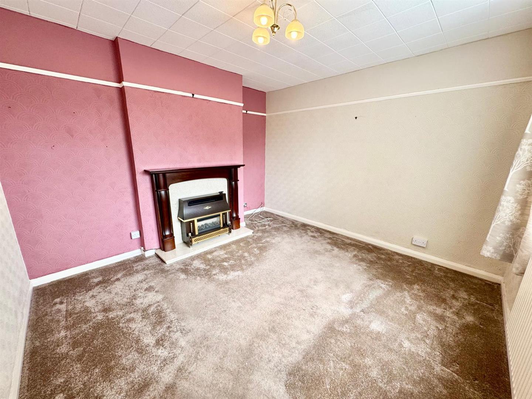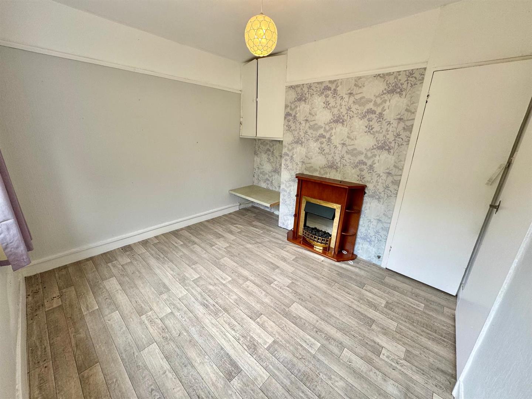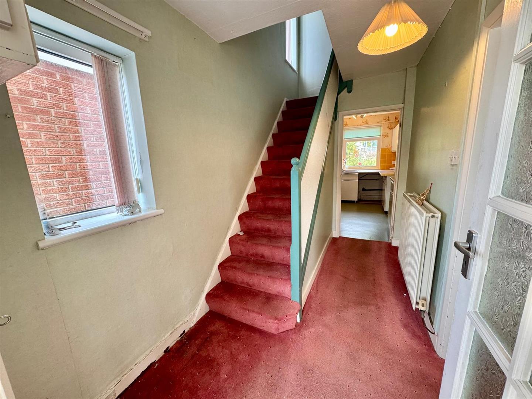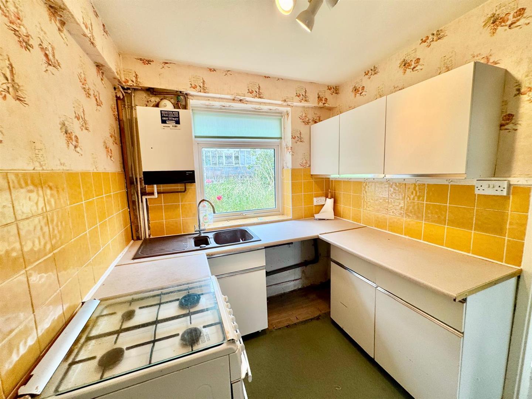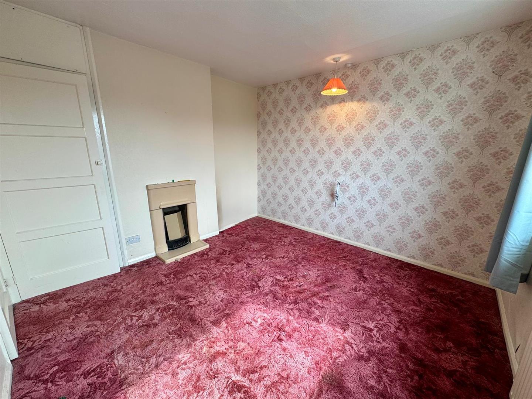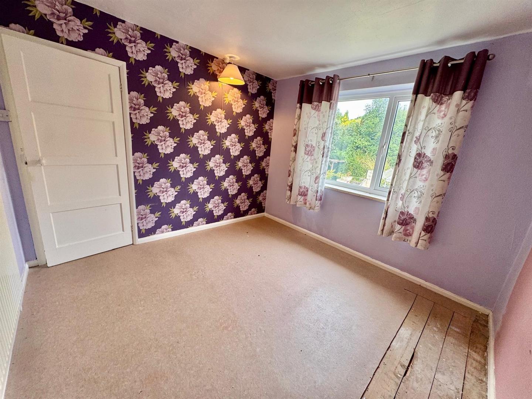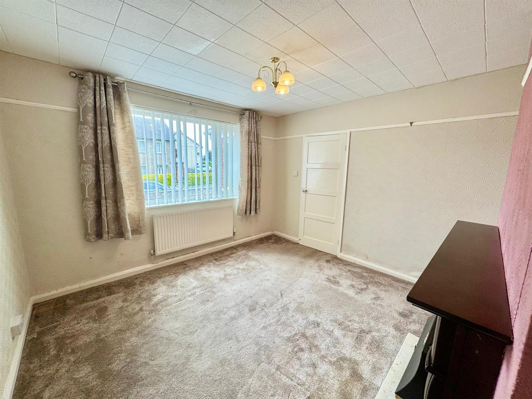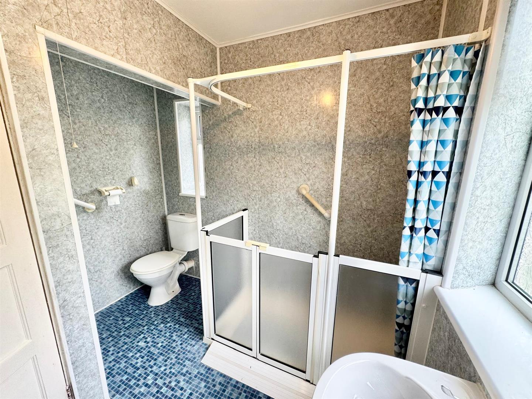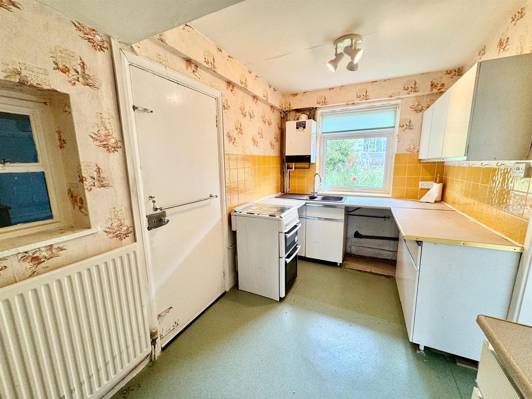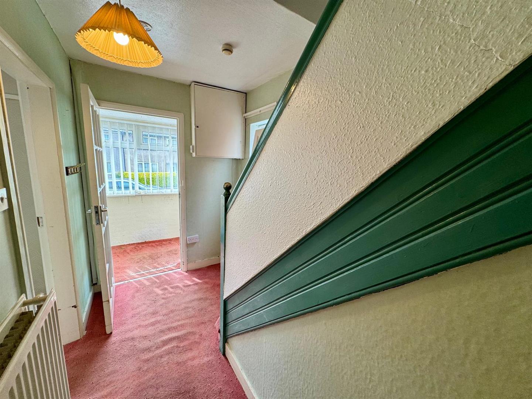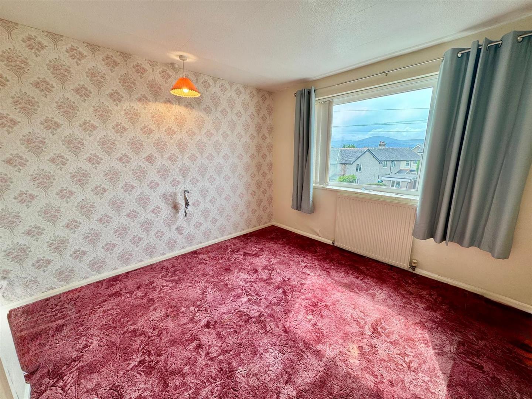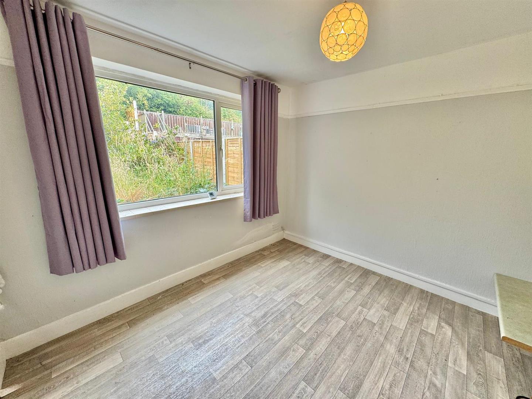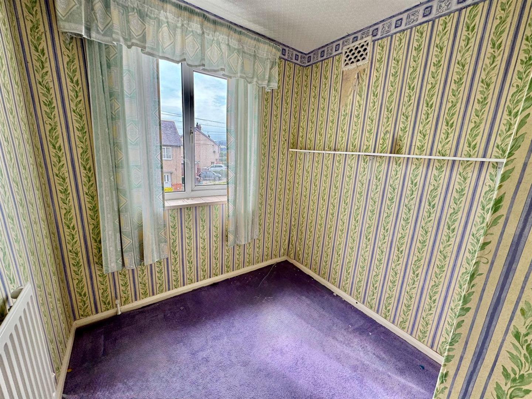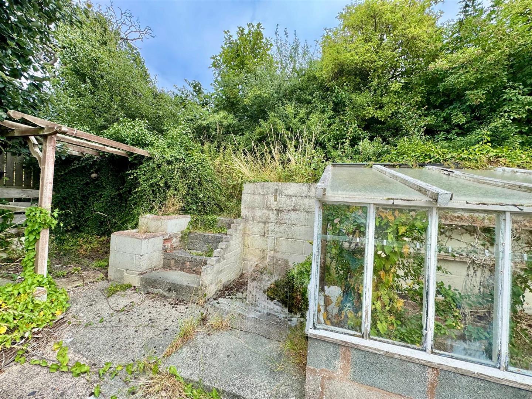Home > Properties > Maes Hyfryd, Glan Conwy, Colwyn Bay
Property Description
A traditional three bedroom semi-detached home with garage, workshop, and generous gardens – offering excellent potential for modernisation.
The property is subject to a Local Occupancy Clause
Located in a well-regarded residential area on the outskirts of Glan Conwy, this spacious home presents a fantastic opportunity for those seeking a property to update to their own specification. Set within good-sized front and rear gardens, the property enjoys off-road parking, a side driveway, garage, and small rear workshop.
The accommodation comprises entrance hallway, front lounge, rear sitting/dining room and kitchen. Upstairs offers three bedrooms and a shower room. The home benefits from uPVC double glazing and gas central heating.
Established front garden with driveway, mature rear garden with raised terrace, greenhouse, and established planting, ideal for keen gardeners or families. Garage with rear store/workshop
Viewing recommended. No onward chain.
Front Entrance porch:
Radiator; uPVC double glazed window and door; 15 unit glazed door leading to reception hall with uPVC double glazed side window; double panel radiator; built-in electric meter cupboard; telephone point.
2.24m x 1.18m
7'4" x 3'10"
Lounge:
Feature fireplace surround; gas fire (not tested); uPVC double glazed window overlooking front; radiator; picture rail.
3.58m x 3.67m
11'8" x 12'0"
Kitchen:
Base and wall cupboards with complementary worktop; gas cooker point; 1 1/2 bowl sink; plumbing for automatic washing machine; radiator; understairs storage cupboard.
3.3m x 2.19m
10'9" x 7'2"
Dinning/Sitting Room:
UPVC double glazed window overlooking rear; built-in alcove cupboard; mock fireplace surround; cylinder cupboard. Door leading from kitchen to side cupboard passage way; uPVC double glazed window to front and timber door leads to rear garden.
3.14m x 3.18m
10'3" x 10'5"
Garage
Up and over door; power and light connected.
5.7m x 2.44m
18'8" x 8'0"
Rear Workshop:
Window overlooking rear.
1.54m x 2.45m
5'0" x 8'0"
First Floor Landing:
Access to roof space.
Bedroom 1:
Forma fireplace surround; radiator; built-in alcove cupboard; uPVC double glazed window overlooking front enjoying extensive views.
3.43m x 3.3m
11'3" x 10'9"
Bedroom 2:
Radiator; built-in wardrobe; uPVC double glazed window to rear.
3.19m x 3.16m
10'5" x 10'4"
Bedroom 3:
UPVC double glazed window overlooking front enjoying views; built-in wardrobe; radiator.
2.27m x 2.15m
7'5" x 7'0"
Shower Room:
Shower; low level W.C; pedestal wash hand basin; double panel radiator; uPVC double glazed window.
2.5m x 2.27m maximum
8'2" x 7'5" maximum
Outside:
A good sized garden to front; driveway providing off road providing parking for several vehicles. Enclosed rear garden, mainly hard landscaped on tiered levels with greenhouse and upper area with established trees and shrubs.
Agents Notes
The property is subject to a Section 157 Local Occupancy Clause, the purchaser must be resident in the County of Conwy or within a 30 mile radius (within Wales) for a minimum of 3 years, please ask the agents for more information.
Council Tax Band
Conwy County Borough Council tax band - C
Proof Of Funds
In order to comply with anti-money laundering regulations, Iwan M Williams Estate Agents require all buyers to provide us with proof of identity and proof of current residential address. The following documents must be presented in all cases: IDENTITY DOCUMENTS: a photographic ID, such as current passport or UK driving licence. EVIDENCE OF ADDRESS: a bank, building society statement, utility bill, credit card bill or any other form of ID, issued within the previous three months, providing evidence of residency as the correspondence address.
Situated in a small village community with convenient access to the A55 expressway, the property lies within easy reach of Conwy, Colwyn Bay and surrounding amenities. A perfect project for buyers looking to create a family home or investment in a popular location.



