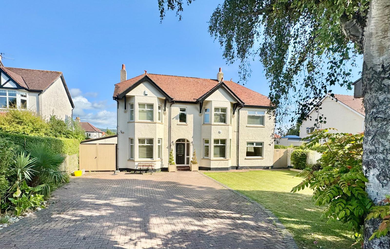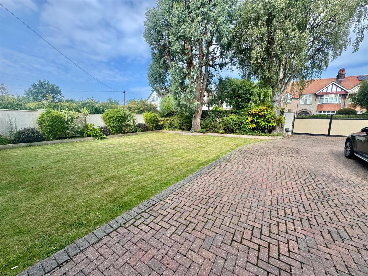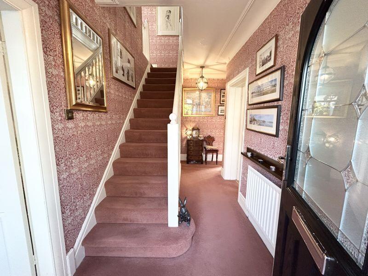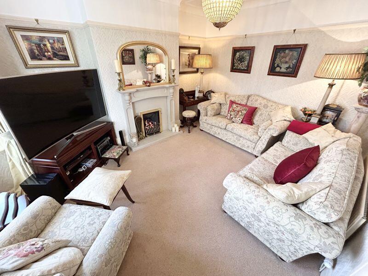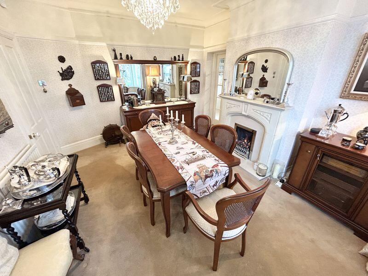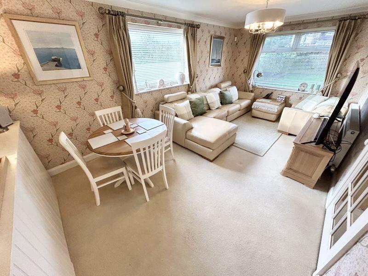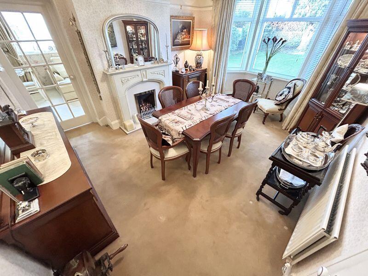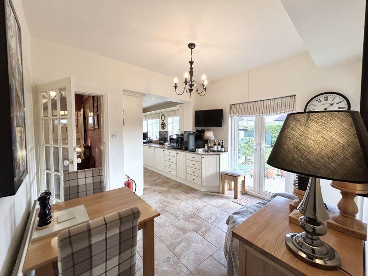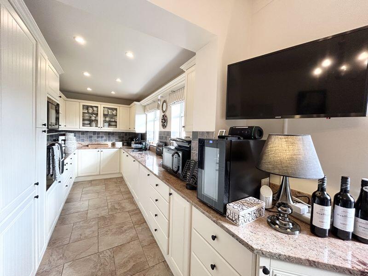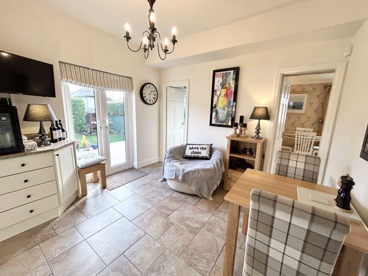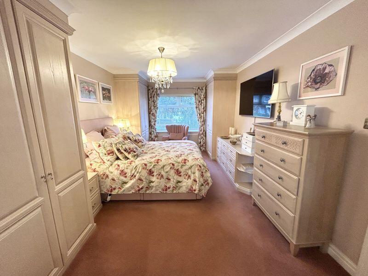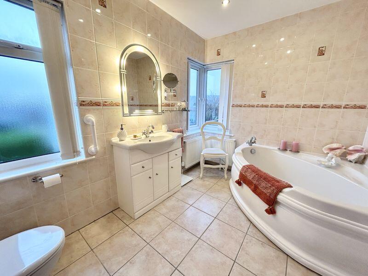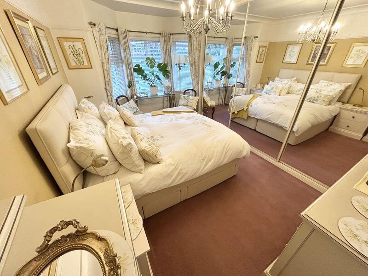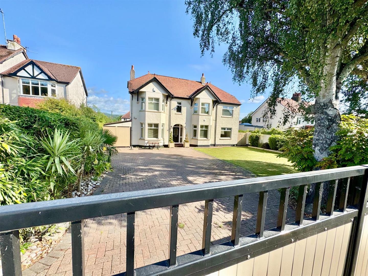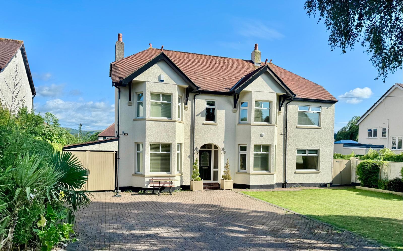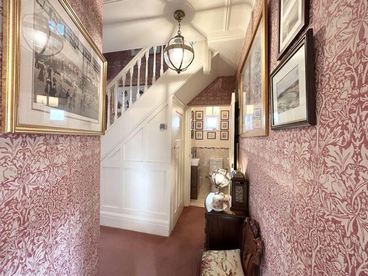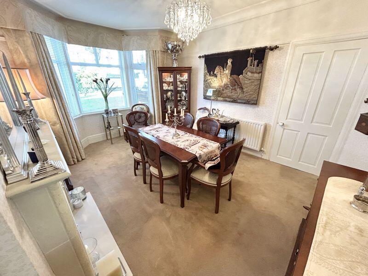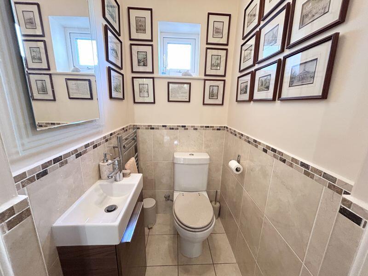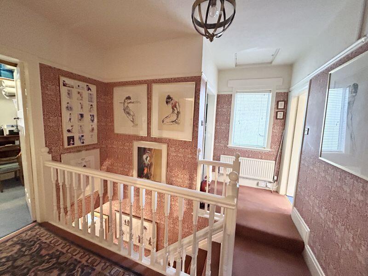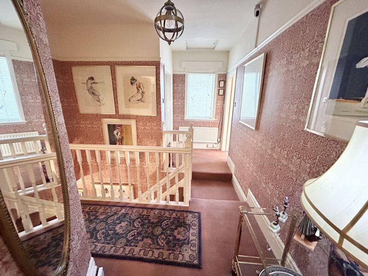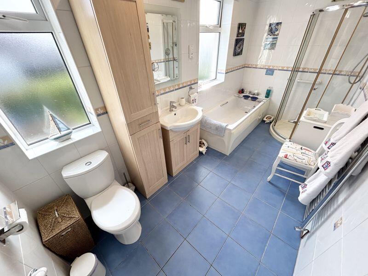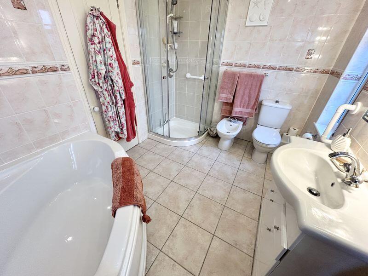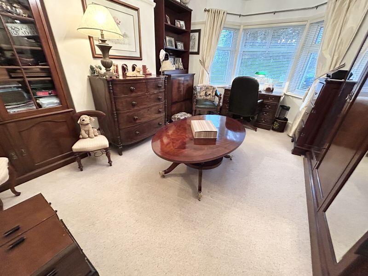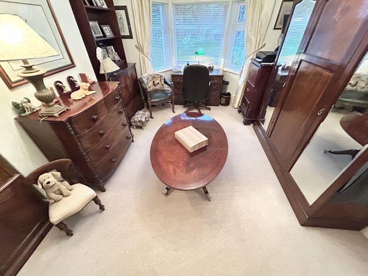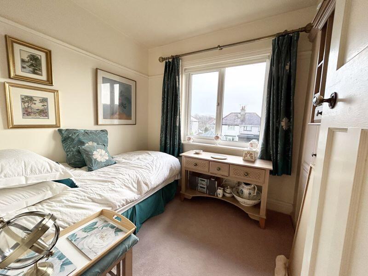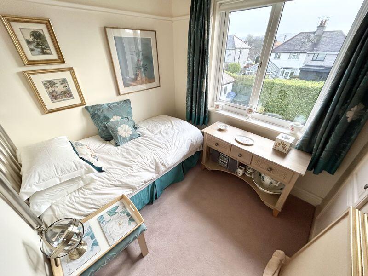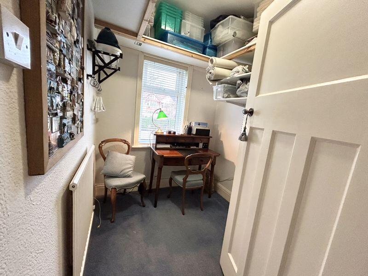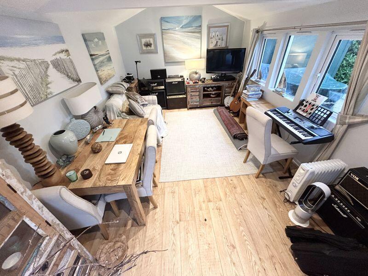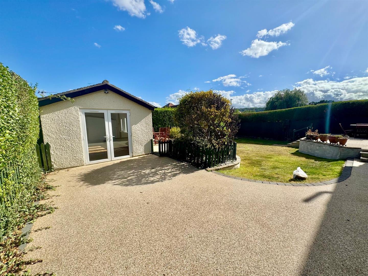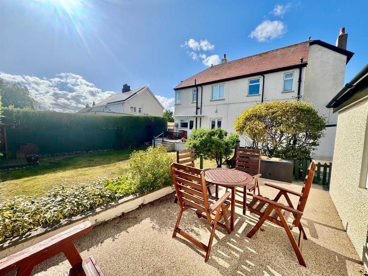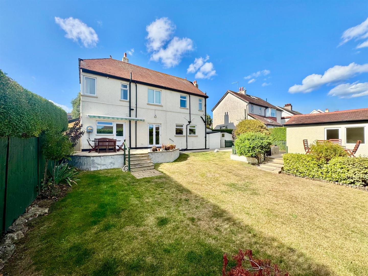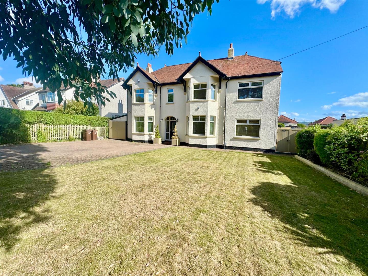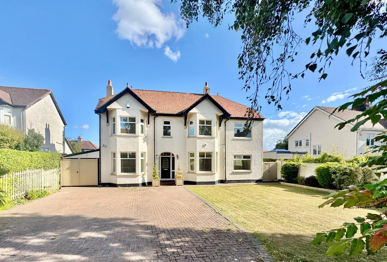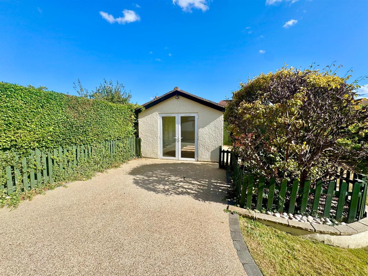Home > Properties > Albert Drive, Deganwy, Conwy
Property Description
A substantial 5-bedroom detached family residence set in one of Deganwy’s most sought-after residential locations.
VIEWING HIGHLY RECOMMENDED
Occupying a generous plot and set back from the road along a leafy avenue, this impressive home offers spacious and versatile accommodation, complemented by attractive gardens, ample parking and a large garage with additional studio.
The property has been extended and improved over the years to create an excellent balance of modern living space with character features, making it an ideal family home.
Entrance hallway with feature staircase, three reception rooms including elegant dining room and comfortable lounge, modern fitted kitchen opening to breakfast/dining area, utility and cloakroom. To the first floor: large master bedroom with en-suite, four further bedrooms and family bathroom.
Externally the property is approached via a gated, brick-paved driveway providing ample off-road parking and access to a large garage. To the rear is a delightful private garden with lawned area, mature planting and a purpose-built studio, ideal as a home office, hobbies room or gym.
The property benefits from gas central heating and uPVC double glazing and is presented in excellent order throughout.
The Accommodation Affords:
(Approximate measurements only)
Front Entrance
Composite double glazed front door leading through to Reception Hall, balustrade and spindle staircase leading off to first floor level, radiator, coved ceiling, understairs storage cupboard.
Lounge
Feature fireplace with coal effect gas fire, uPVC double glazed bay window to front, picture rail, coving, radiator.
3.63m x 3.97m
11'10" x 13'0"
Second Sitting Room
Bay window overlooking front of property, feature fireplace with coal effect gas fire, double panel radiator, picture rail, coving, timber and glazed doors leading through to Dining/Sitting Room/Snug.
3.61m x 4.12m
11'10" x 13'6"
Dining/Sitting Room/Snug
uPVC double glazed windows to side and front elevation, fitted book shelving and storage unit along one wall, double panel radiator, TV and telephone points, dimmer switch, coving.
3.25m x 5.94m
10'7" x 19'5"
Breakfast Kitchen
Breakfast area with tiled floor, radiator, French doors leading onto rear raised sun terrace.
Kitchen - fitted range of base and wall units with granite worktops, 1.5 bowl sink, split level oven, combination microwave oven, pull-out larder unit, integrated fridge/freezer, integrated dishwasher, ceramic hob, canopy extractor above, two uPVC double glazed windows overlooking rear with plinth over and inset lighting, wall tiling.
3.3m reducing to 2.16m x 7.2m
10'9" reducing to 7'1" x 23'7"
Utility Room
Fitted base and wall units, single drainer sink, plumbing for automatic washing machine, space for fridge and freezer, wall mounted Valiant central heating boiler, radiator, uPVC double glazed door and window to rear.
3.25m x 1.49m
10'7" x 4'10"
Downstairs Cloakroom
Low level w.c. vanity wash basin, chrome heated towel rail, half tiled walls.
First Floor
Spacious landing, radiator, access to roof space, picture rail.
Bedroom 1
Fitted wardrobes along one wall with sliding mirror doors, uPVC double glazed bay window overlooking front, picture rail, coving, radiator.
2.93m x 3.97m
9'7" x 13'0"
Bathroom
Four piece suite comprising corner shower enclosure, panelled bath, vanity wash basin, low level w.c. ladder style heated towel rail, shaver point, wall tiling, uPVC double glazed window.
3.99m x 1.81m
13'1" x 5'11"
Study / Box Room
Radiator, range of shelving, uPVC double glazed window to front.
1.93m x 2.23m
6'3" x 7'3"
Bedroom 2
Bay window overlooking front enjoying open aspect, radiator, picture, rail, coving.
3.63m x 4.0m
11'10" x 13'1"
Rear Landing
Bedroom 4
uPVC double glazed window overlooking rear, recessed built in wardrobe, radiator.
2.34m x 2.6m
7'8" x 8'6"
Bedroom 5 (en-suite)
uPVC double glazed window overlooking front, fitted bedroom suite comprising; wardrobes, bedside cabinets, drawer units, radiator, access to roof space, coving.
5.2m x 3.21m
17'0" x 10'6"
En-suite Bathroom
Five piece suite comprising corner bath, corner shower enclosure, bidet, low level w.c. vanity wash basin, wall mounted mirror, wall tiling, inset spotlighting, uPVC double glazed windows enjoying views, wall and floor tiling.
3.21m x 2.25m
10'6" x 7'4"
Outside
Approached via a gated, brick-paved driveway providing ample off-road parking and access to a large garage. To the rear is a delightful private garden with lawned area, mature planting and a purpose-built studio, ideal as a home office, hobbies room or gym.
Services
Mains water, electricity, gas and drainage are connected to the property.
Viewing
By appointment through the agents Iwan M Williams, 5 Bangor Road, Conwy. Tel: 01492 555500
Proof Of Funds
In order to comply with anti-money laundering regulations, Iwan M Williams Estate Agents require all buyers to provide us with proof of identity and proof of current residential address. The following documents must be presented in all cases: IDENTITY DOCUMENTS: a photographic ID, such as current passport or UK driving licence. EVIDENCE OF ADDRESS: a bank, building society statement, utility bill, credit card bill or any other form of ID, issued within the previous three months, providing evidence of residency as the correspondence address.
Council Tax Band:
Conwy County Borough Council tax band F
Directions
From the agents office proceed over the Conwy bridge towards Llandudno Junction, take first left signposted Deganwy and then first right towards St Georges Drive and Albert Drive, bear left into Albert Drive, after the sharp right turning the property will be viewed on the right hand side.
A superb opportunity to acquire a substantial home in a highly regarded location, convenient for schools, shops, the A55 and the North Wales coastline.



