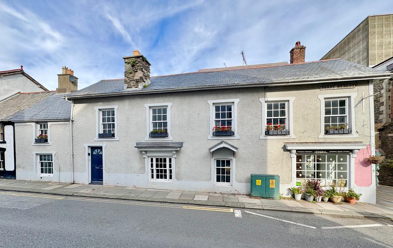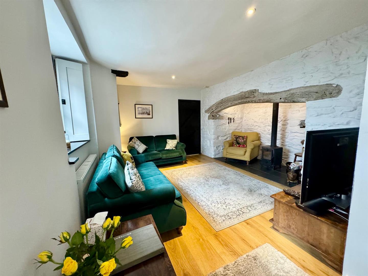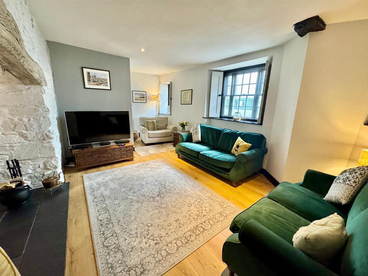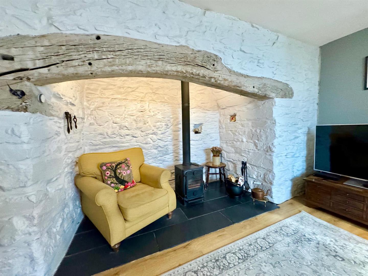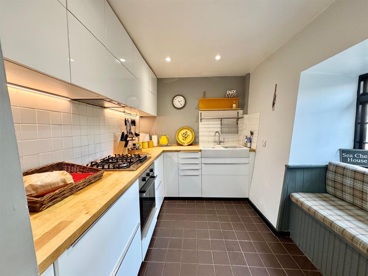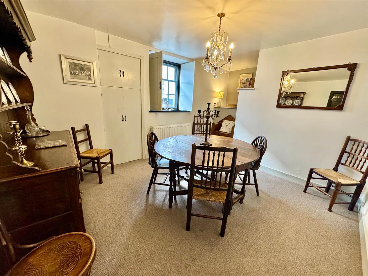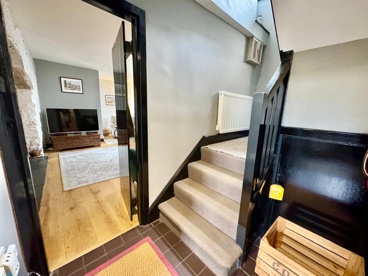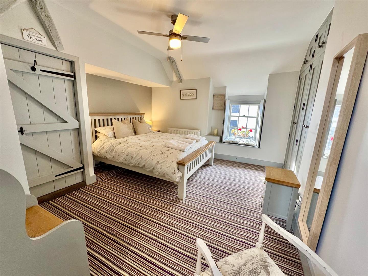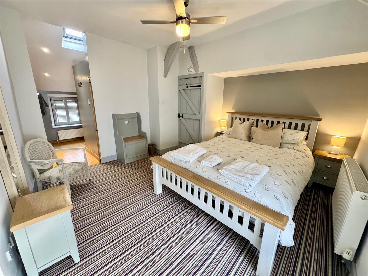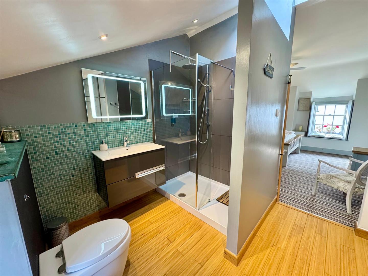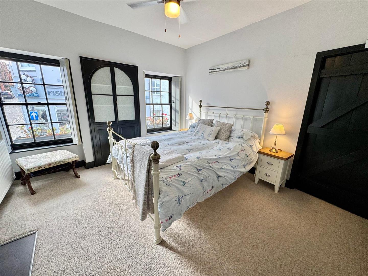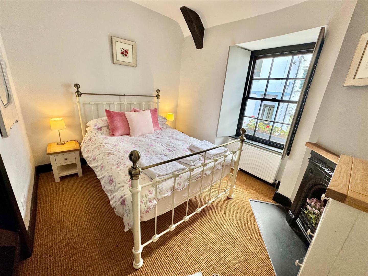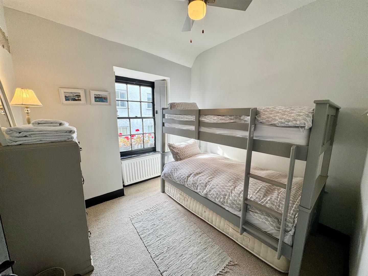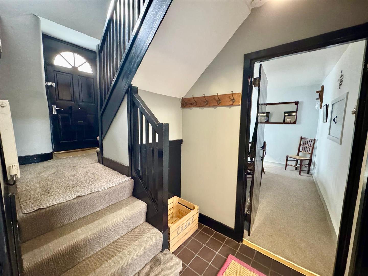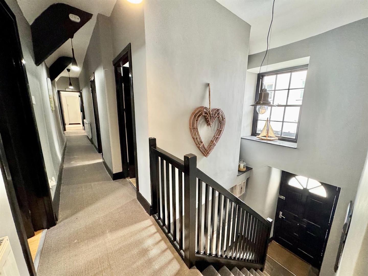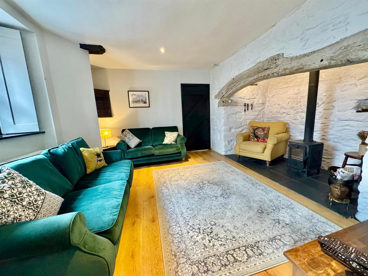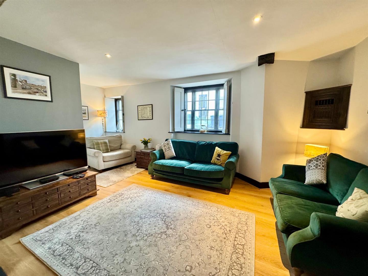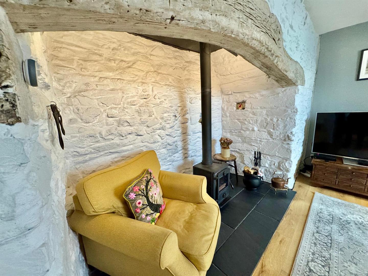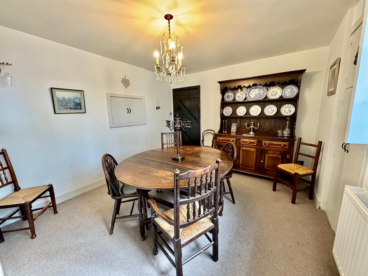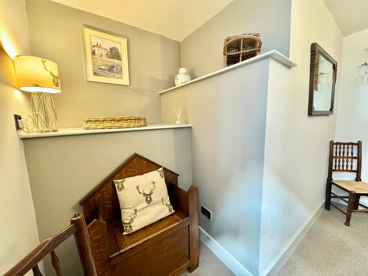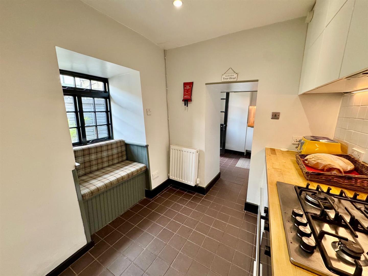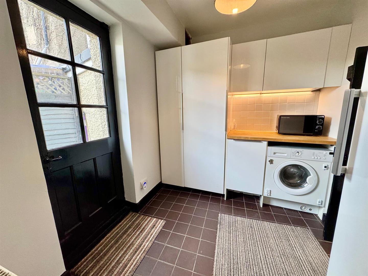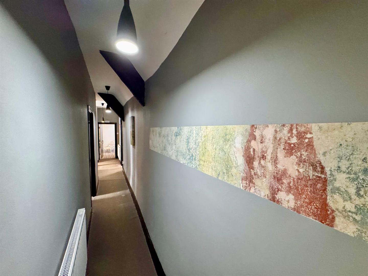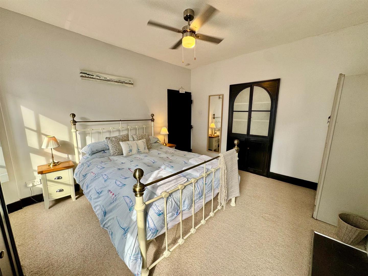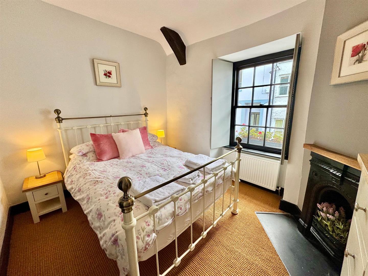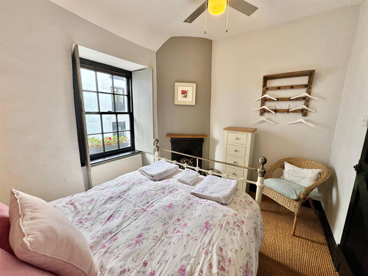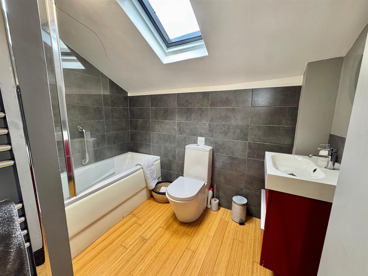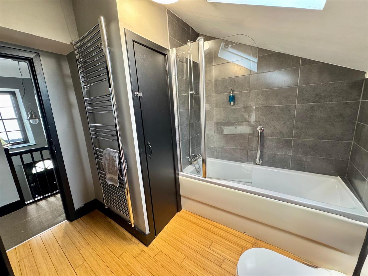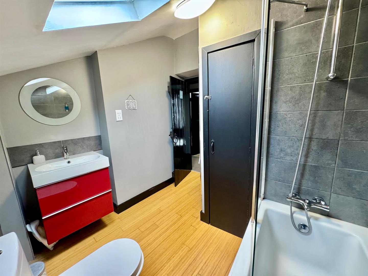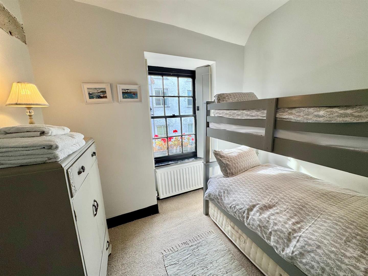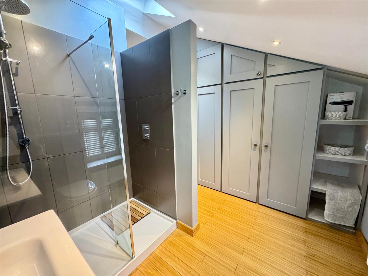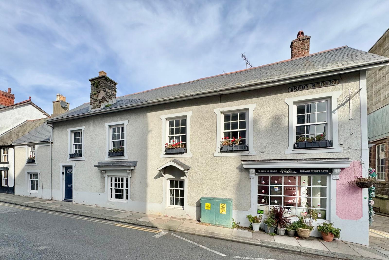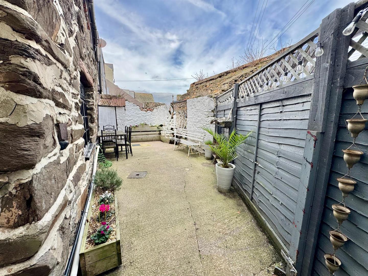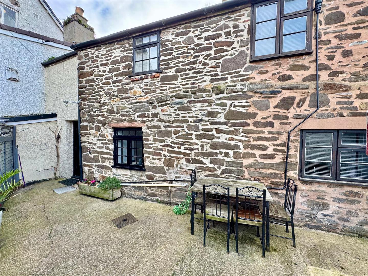Home > Properties > Berry Street, Conwy
Property Description
A beautifully presented and substantial four-bedroom townhouse located within the historic Castle Walls of Conwy. This charming period home offers spacious and characterful accommodation, tastefully modernised while retaining its original features and historic appeal.
Conveniently situated in the heart of the town, the property lies just a short walk from Conwy Quay, the marina, castle, bridges, restaurants, and local shops – all the amenities that make this walled town such a desirable place to live.
The property provides well-planned accommodation arranged over two floors, combining period character with contemporary comfort.
On the ground floor is a welcoming entrance hall leading to two generous reception rooms, including a delightful sitting room featuring an impressive inglenook fireplace with exposed stonework and a wood-burning stove. There is a separate dining room, ideal for entertaining, together with a modern fitted kitchen offering a range of contemporary units, integrated appliances, and a Belfast-style sink. A useful utility area completes the ground floor.
To the first floor are four comfortable bedrooms, each attractively decorated and full of character, a stylish modern en-suite shower room and a modern family bathroom.
The property benefits from gas central heating and traditional sash windows, sympathetically restored to preserve its heritage feel while providing modern efficiency and comfort.
Entrance
Ground floor entrance with split staircase leading to upper floor sleeping area and lower ground floor living accommodation.
Lower Hallway
Cloak hanging hooks, access to:
Lounge
(4.43m extending to 6.16m x 3.29m extending to 4.53 into inglenook)
Large inglenook fireplace with substantial oak lintel over, cast iron log burning stove, slate tiled hearth, inset lighting, TV point, two double panel radiators, built in storage cupboard.
Dining Room
(extending to 4.98m into recess alcove area)
Double panel radiator, sash double glazed window with secondary glazing and window shutters overlooking front of property. Meter cupboard, built in cocktail cupboard.
3.6m x 3.41m
11'9" x 11'2"
Kitchen & Utility area
Arranged in two parts - Kitchen with fitted range of base and wall units with timber worktops, two bowl Belfast style porcelain sinks, stainless steel oven, four ring gas hob with concealed lighting, wall tiling double panel radiator, window seat overlooking rear. Utility area with plumbing for automatic washing machine, space for freezer, wall tiling, radiator, timber and glazed rear door.
6.0m x 2.21m maximum
19'8" x 7'3" maximum
First Floor
Spacious landing with sash window overlooking front and lighting up the stairwell, two radiators, walk in linen and store cupboard with a range of shelving, built in recess cupboard.
Bedroom 1
Built in alcove wardrobes, double panel radiator, sash window to front with window shutters, partly vaulted ceiling.
3.77m x 3.66m
12'4" x 12'0"
Bedroom 2
Two sash windows overlooking front, double panel radiator, timber and cast iron fireplace surround, built in recess storage cupboard.
3.49m x 3.6m
11'5" x 11'9"
En-Suite Shower Room
Including built in wardrobes and shelving, radiator, walk-in shower with glazed screen, tiled surround, vanity wash basin, mirror and light above, concealed cistern w.c. window overlooking rear with New England style window shutters, sky light window, inset spotlighting.
3.13m x 2.63m
10'3" x 8'7"
Bedroom 3
Cast iron fireplace surround, slate hearth, radiator, sash window overlooking front with window shutters.
2.63m x 3.25m
8'7" x 10'7"
Bedroom 4
Sash window overlooking front, double panel radiator.
2.59m x 2.69m
8'5" x 8'9"
Family Bathroom
Three piece suite comprising; panelled bath with shower above, shower screen, low level w.c. vanity washbasin, ladder style heated towel rail, built in storage cupboard.
2.67m x 2.75m
8'9" x 9'0"
Outside
The property commands a superb and prominent setting within the Town Walls and has an attractive rear courtyard garden and former outside shed, which is now in need of some attention.
Viewing
By appointment through the agents Iwan M Williams, 5 Bangor Road, Conwy. Tel: 01492 555500
Proof Of Funds
In order to comply with anti-money laundering regulations, Iwan M Williams Estate Agents require all buyers to provide us with proof of identity and proof of current residential address. The following documents must be presented in all cases: IDENTITY DOCUMENTS: a photographic ID, such as current passport or UK driving licence. EVIDENCE OF ADDRESS: a bank, building society statement, utility bill, credit card bill or any other form of ID, issued within the previous three months, providing evidence of residency as the correspondence address.
Council Tax
Council Tax Band: D
Directions
The property is located within the Town Walls on the crossroads between the Hight Street, Berry Street, Castle Street and the access down to Conwy Quay.
Located within the heart of historic Conwy, the property enjoys all the charm and convenience of town-centre living within this world heritage site. The quay, castle, shops, cafés, restaurants, and coastal walks are all just moments away, while excellent transport links provide easy access to Llandudno, the A55 expressway, and the wider North Wales coast.



