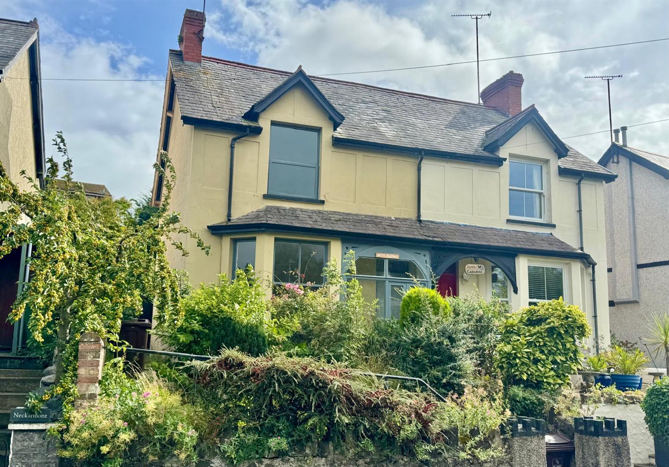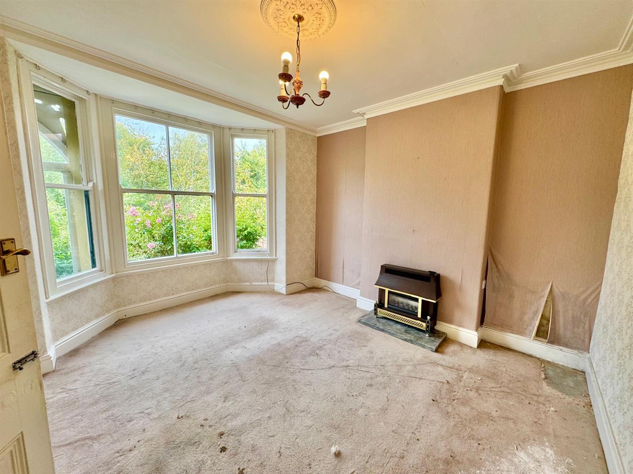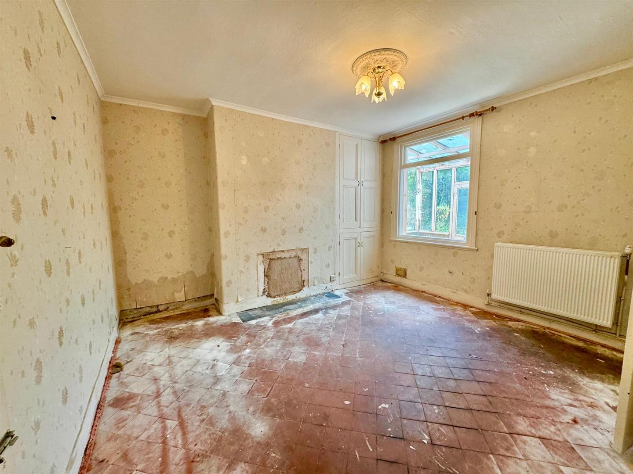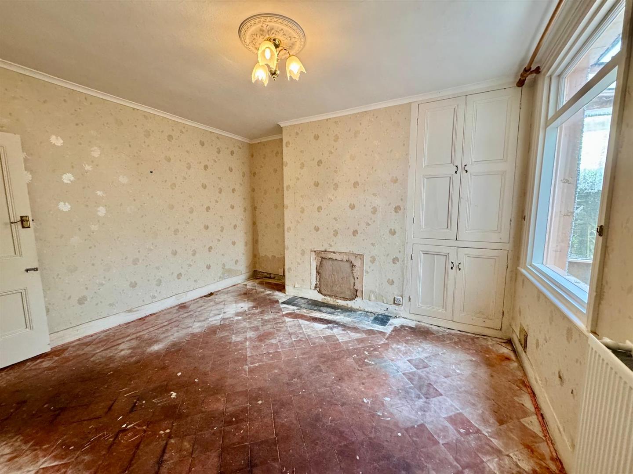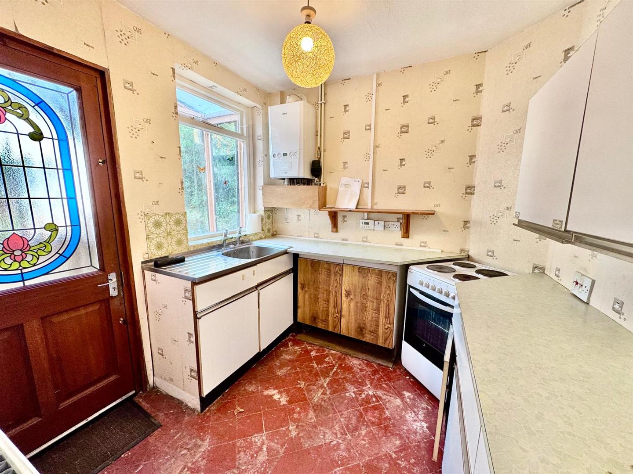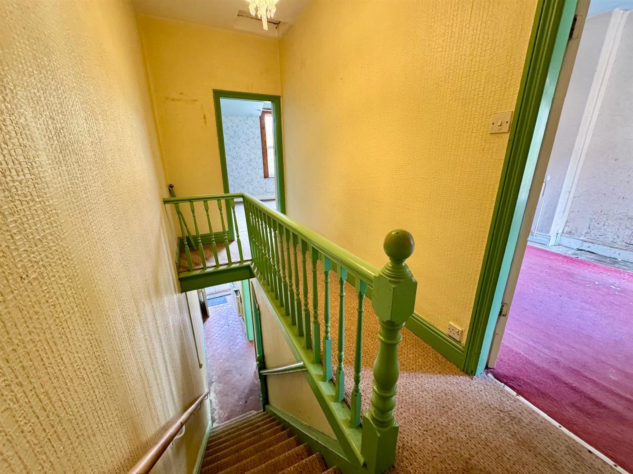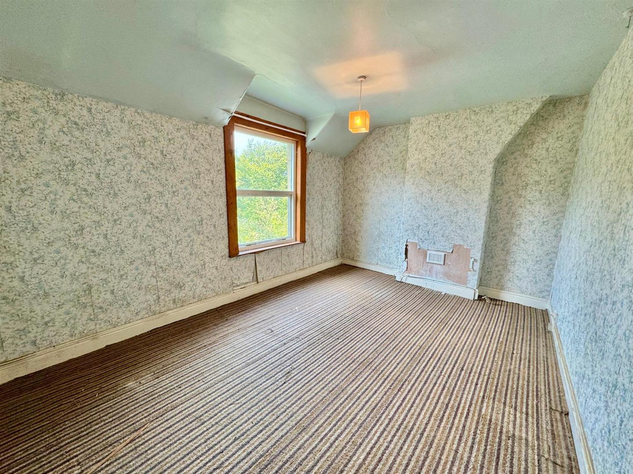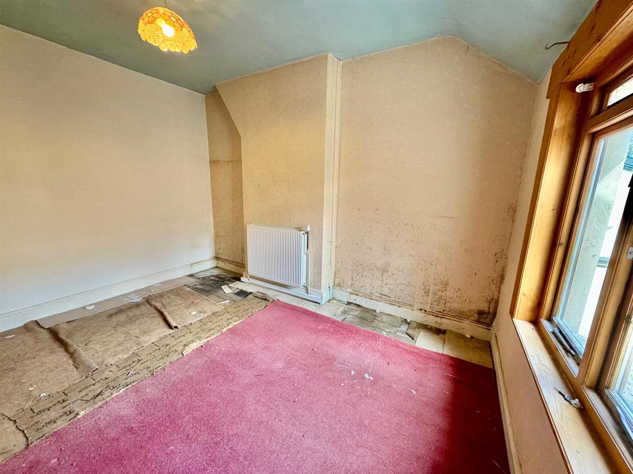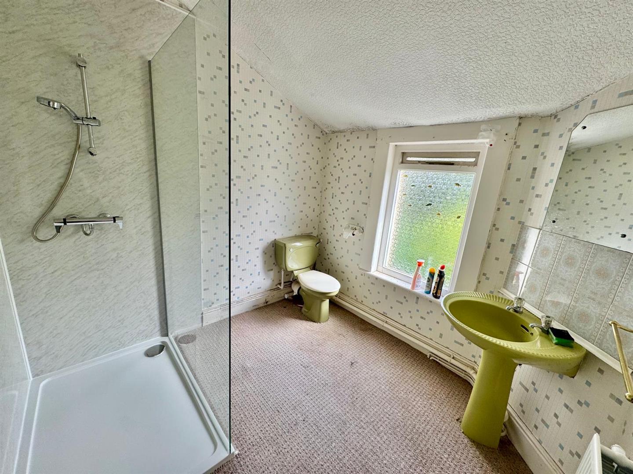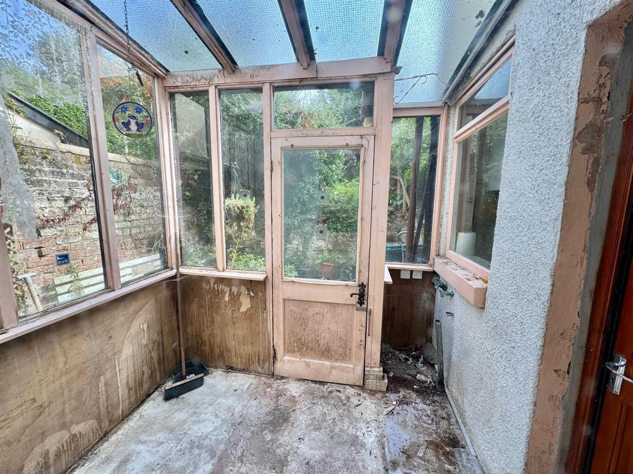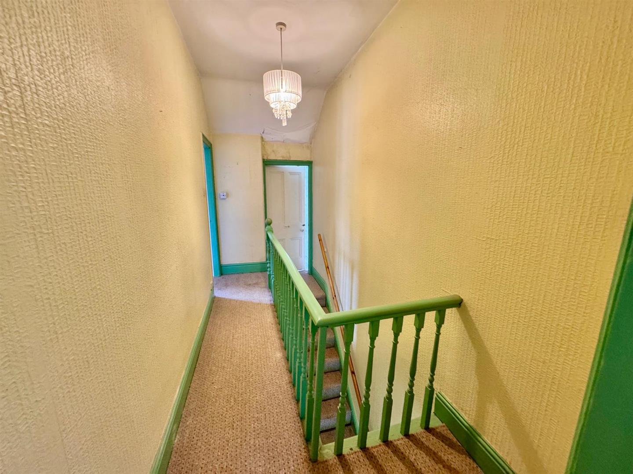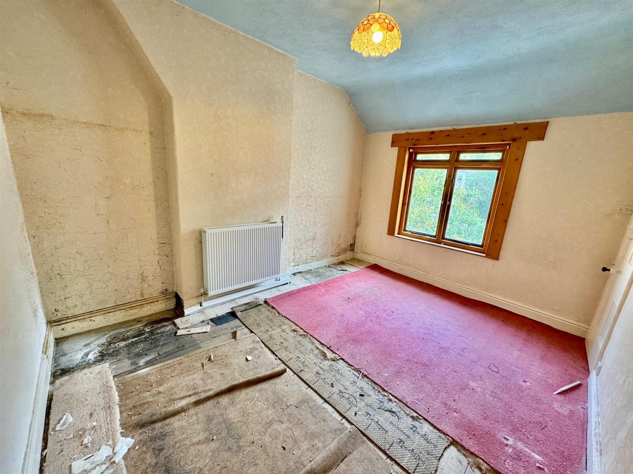Home > Properties > Woodlands, Gyffin, Conwy
Property Description
A traditional semi-detached house in a sought-after residential setting, offering spacious two-bedroom accommodation and excellent potential for improvement.
Occupying a slightly elevated position, the property enjoys an attractive outlook from the front with mature gardens both to the front and rear. Retaining period charm, including bay windows and high ceilings, this home presents an ideal opportunity for those wishing to create a characterful residence to their own specification.
The accommodation briefly comprises: entrance hallway, two reception rooms, kitchen with rear porch/lean-to, two double bedrooms, and a first-floor bathroom. Established gardens to the front and rear, providing scope for landscaping and outdoor enjoyment.
The Accommodation Affords:
(Approximate measurements only)
Front Entrance Vestibule
Tiled floor, original front door leading to reception hall, staircase leading off to first floor level, double panel radiator.
Lounge
Large bay window overlooking front with open aspect and views, double panel radiator, coal effect gas fire on raised hearth, coved ceiling.
3.75m x 3.34m
12'3" x 10'11"
Rear Sitting/Dining Room
Tiled floor, double panel radiator, built-in cupboard to alcove recess, coved ceiling, window overlooking rear porch.
4.0m x 3.84m
13'1" x 12'7"
Kitchen
Base and wall cupboards, single drainer sink, double panel radiator, electric cooker point, wall mounted 'Ideal' central heating boiler, door leading to rear porch. Lean-to timber and glazed rear porch leading to outside.
2.42m x 2.41m
7'11" x 7'10"
First Floor Landing
Bedroom 1
Sealed unit double glazed window overlooking front enjoying open aspect and views.
4.85m x 3.33m
15'10" x 10'11"
Bedroom 2
Double glazed window overlooking rear garden.
4.0m x 3.14m
13'1" x 10'3"
Shower Room
Shower with glazed screen, low level w.c. pedestal wash hand basin, radiator.
2.43m x 2.39m
7'11" x 7'10"
Outside
The property commands a slightly elevated position from the road, has an established small front garden with plants and shrubs, side access and door leading to large enclosed rear garden with grassed areas, shrubs and plants.
Services
Mains water, electricity, gas and drainage are believed to be connected to the property.
Disclaimer
The property is being sold on behalf of a vendor who has no personal knowledge of it and is therefore unable to confirm whether the services, fixtures, fittings, or any part of the property’s fabric are in working order or in good condition. Prospective purchasers must rely upon their own enquiries and investigations in respect of these matters.
Viewing
By appointment through the agents Iwan M Williams, 5 Bangor Road, Conwy. Tel: 01492 555500
Proof Of Funds
In order to comply with anti-money laundering regulations, Iwan M Williams Estate Agents require all buyers to provide us with proof of identity and proof of current residential address. The following documents must be presented in all cases: IDENTITY DOCUMENTS: a photographic ID, such as current passport or UK driving licence. EVIDENCE OF ADDRESS: a bank, building society statement, utility bill, credit card bill or any other form of ID, issued within the previous three months, providing evidence of residency as the correspondence address.
Council Tax
Council Tax Band D
Directions
Proceed from Conwy town centre towards the bridge, at the roundabout take the 2nd exit, down through the archway towards Gyffin, follow the road round to the right and Woodlands is situated on the left hand side, Bryn Blodau is approximately half way along where the road bends to the left.
Conveniently located within walking distance of Conwy town centre and the local village shop, the property also offers easy access to the A55 Expressway, providing excellent links to Llandudno, the North Wales coast, and beyond.
Key Features
- House - Semi-Detached



