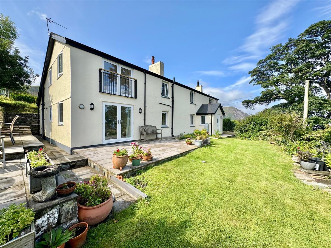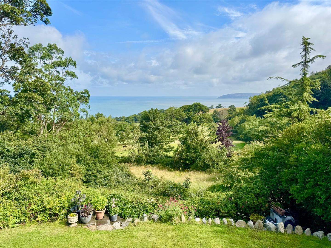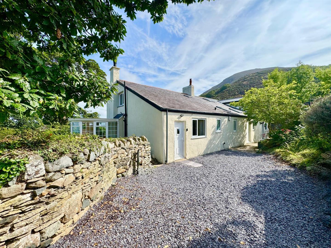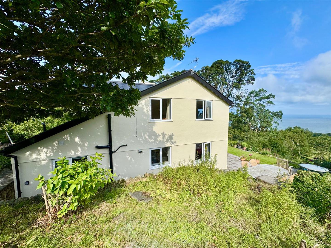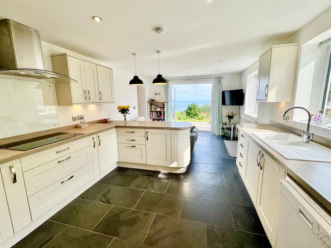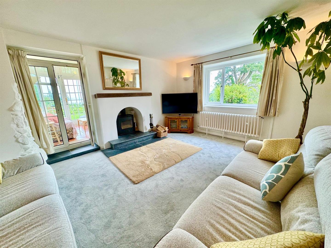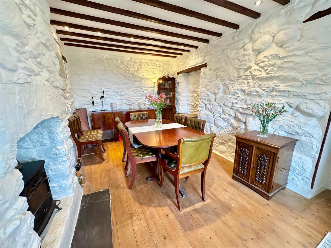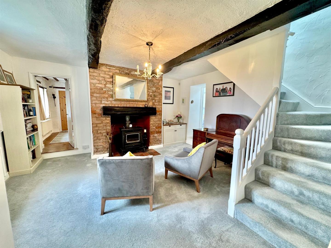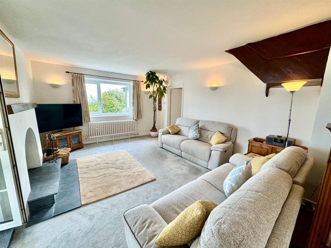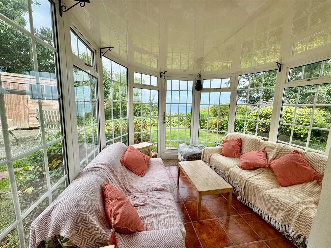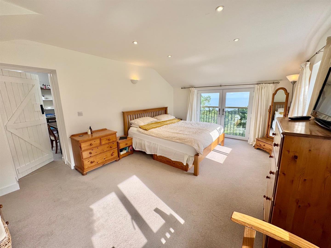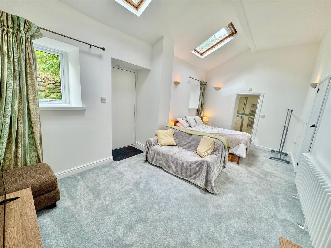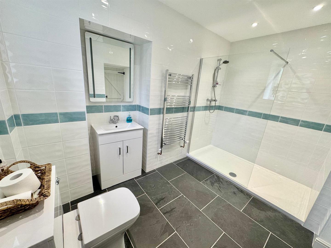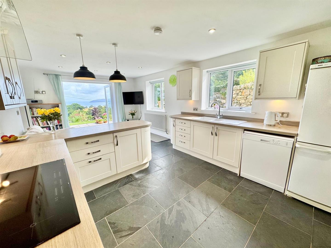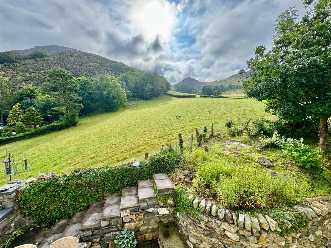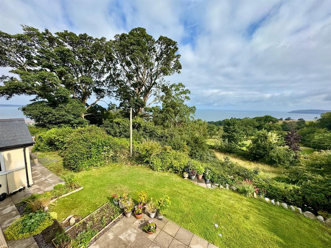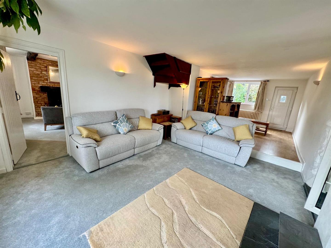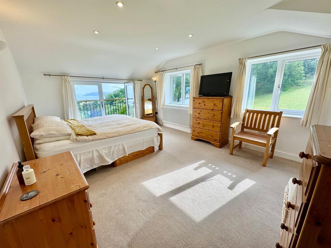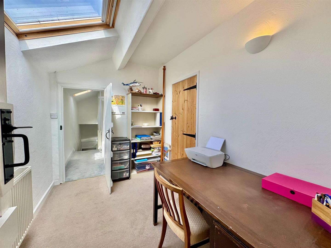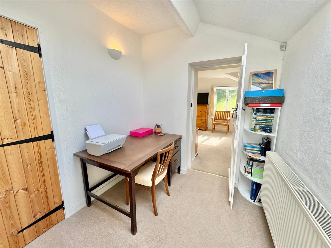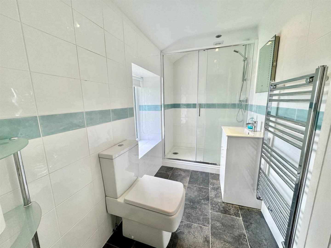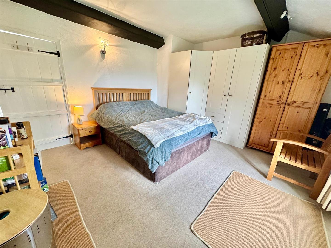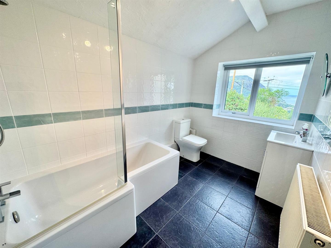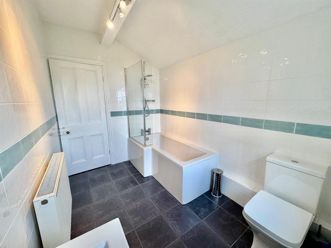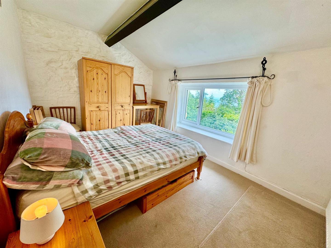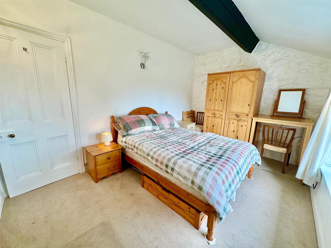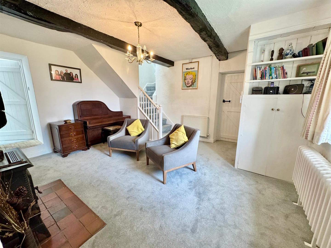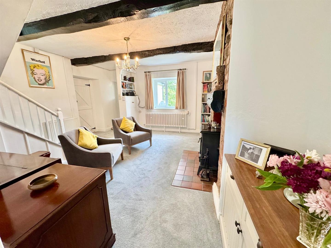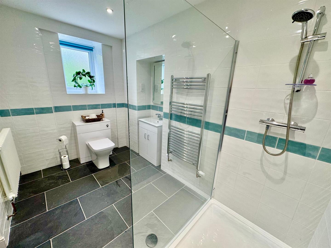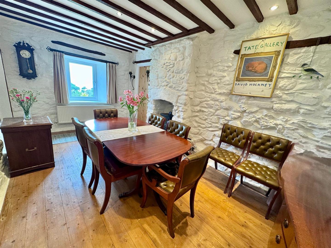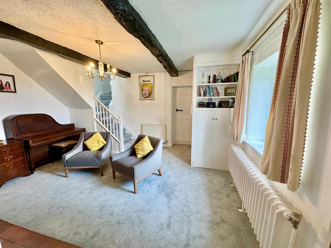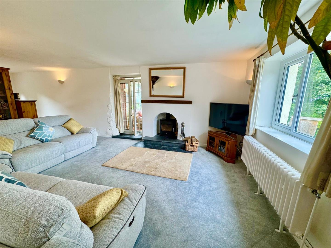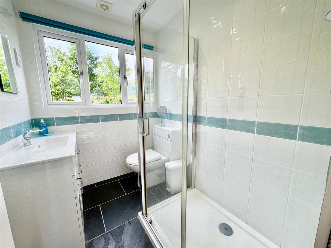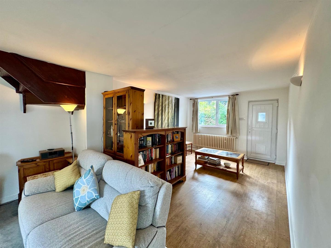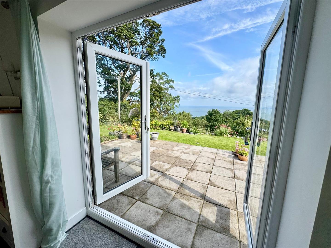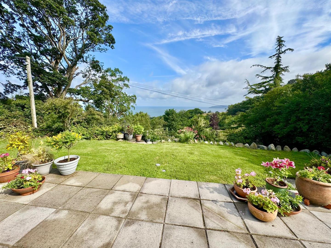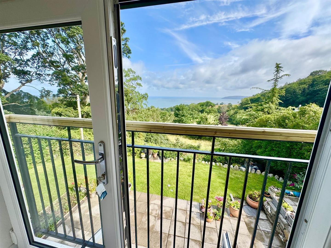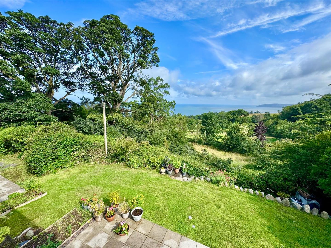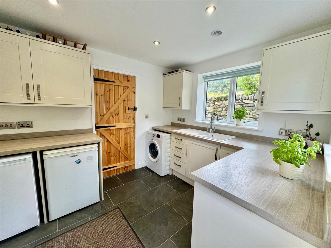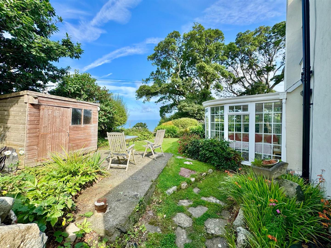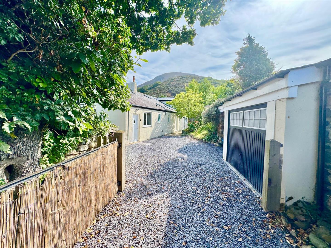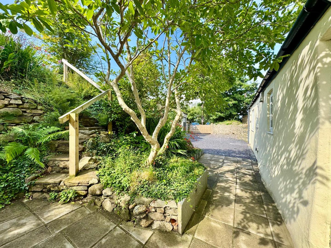Home > Properties > Mountain Lane, Penmaenmawr
Property Description
A beautifully refurbished and extended four-bedroom home in a stunning elevated position, enjoying far-reaching coastal and countryside views.
VIEWING HIGHLY RECOMMENDED
Set within its own private grounds, this substantial property combines character features with modern living, offering versatile accommodation that could easily incorporate a self-contained annexe, ideal for Airbnb use or as independent living space for a relative.
The house has been thoughtfully extended by the present owners to take full advantage of the spectacular setting, with views towards Puffin Island, Anglesey, and the surrounding hills. The interior blends charm and comfort, with exposed stone walls, beamed ceilings, and a welcoming conservatory perfect for enjoying evening sunsets.
Accommodation includes four bedrooms, Four bathrooms, a stylish modern kitchen opening to a sitting area with french windows opening onto front sun terrace, and well-proportioned reception rooms. The grounds offer ample parking, landscaped gardens, and additional garden space across the quiet country lane.
Oil central heating, double glazing, en-suite bedrooms, garage and parking.
The Accommodation Affords:
(Approximate measurements only)
Entrance Porch
Spacious front entrance porch leading through to reception hall/snug.
Snug
Feature brick surround fireplace, timber lintel over, tiled hearth, Inglenook fireplace with multi fuel stove., split staircase leading off to first floor level, radiator, uPVC double glazed window overlooking front of property, book shelving. Step and doorway leading through to rear open plan bedroom 2/studio.
4.8m x 3.82m
15'8" x 12'6"
Lounge / Study area
Split level with front area Lounge having feature fireplace with inset log burning stove, raised hearth, TV point, column radiator, uPVC double glazed window overlooking front enjoying extensive views, step leading up to rear study / music room with uPVC double glazed window overlooking rear and double glazed rear door leading to outside rear. uPVC double glazed door from Lounge leading through to Conservatory.
9.34m x 3.91m
30'7" x 12'9"
Conservatory
uPVC double glazed windows and French door leading onto garden, extensive views towards Puffin Island.
3.45m x 2.95m
11'3" x 9'8"
Bedroom 2- Ensuite/Studio
Vaulted ceiling, column radiator, Velux double glazed windows, uPVC double glazed windows overlooking rear, composite door leading to rear of property.
This could be independently used, subject to any consent and has it's own doorway. The internal door could be locked from inside to provide a self contained area.
Ensuite Shower room 2.05m x 4.55m Large walk-in shower with glazed screen, vanity wash basin, low level w.c. fully tiled walls and floor, wall mounted mirror with lights, chrome ladder style heated towel rail.
5.9m x 4.55m
19'4" x 14'11"
Dining Room
Feature inglenook style recessed fireplace, housing an electric stove, beamed ceiling, painted exposed walls, timber flooring, radiator, uPVC double glazed window overlooking front enjoying views.
4.8m x 3.2m
15'8" x 10'5"
Kitchen/Diner
Kitchen with fitted range of modern shaker style base and wall units, complimentary worktops, peninsular units sub dividing from dining/sitting area, ceramic hob with glass and stainless steel canopy over, concealed lighting, stainless steel integrated split level oven, space for fridge/freezer, plumbing for dishwasher, 1.5 bowl single drainer sink with mixer tap, uPVC double glazed window overlooking side elevation.
Dining / Sitting area - column radiator, uPVC double glazed window overlooking side, TV point, floor to ceiling French windows overlooking front, enjoying extensive sea views and extending towards the Great Orme. Doorway leading through to rear Utility Room.
6.4m x 3.37m
20'11" x 11'0"
Utility Room
Fitted base and wall cupboards with complimentary worktops, 1.5 bowl sink with mixer tap, plumbing for automatic washing machine, uPVC double glazed rear door, central heating boiler, space for freezer.
3.4m x 2.55m
11'1" x 8'4"
First Floor Landing
Bedroom 1 (en-suite)
Twin aspect room with uPVC double glazed windows overlooking side, column radiator, Juliet balcony overlooking front of property enjoying extensive coastal views.
En-suite Shower Room comprising; shower enclosure, vanity wash basin, low level w.c. wall and floor tiling.
5.13m x 3.68m
16'9" x 12'0"
Dressing Room / Study
Velux window overlooking rear, double panel radiator, wall light, door leading through to store room or walk in wardrobe with shelving.
Bedroom 3 - Ensuite
uPVC double glazed window overlooking front with extensive views, radiator, walk in en-suite shower room with three piece suite comprising; large shower enclosure, vanity wash basin, low level w.c. chrome ladder style heated towel rail, wall and floor tiling, uPVC double glazed window to front elevation.
4.6m x 4.35m
15'1" x 14'3"
Bedroom 4
uPVC double glazed window overlooking front of property, radiator.
3.35m x 3.17m
10'11" x 10'4"
Family Bathroom
Three piece suite, 'P' shaped bath with shower above, glazed screen, vanity wash basin, low level w.c. fully tiled walls and floor, double panel radiator, uPVC double glazed window overlooking side enjoying extensive views towards Puffin Island.
2.9m x 2.09m
9'6" x 6'10"
Outside
The property has a gravel driveway to the immediate rear with space for parking, complemented by a garage and log store. Beautifully maintained gardens surround the house, featuring grassed areas, colourful planted borders, and a variety of potted plants adding charm and character. A spacious paved patio provides an ideal spot for outdoor seating and entertaining, taking full advantage of the delightful sea and countryside views.
To the side of the house there is a timber garden shed, and across the lane lies additional parking for three to four vehicles, together with a pretty cottage-style garden enclosed by a traditional stone wall. The grounds have been thoughtfully landscaped to include mature shrubs, established trees and seating areas, offering a peaceful and private setting.
Services
Mains water, electricity, septic tank drainage, oil fired central heating.
Viewing
By appointment through the agents Iwan M Williams, 5 Bangor Road, Conwy. Tel: 01492 555500
Proof Of Funds
In order to comply with anti-money laundering regulations, Iwan M Williams Estate Agents require all buyers to provide us with proof of identity and proof of current residential address. The following documents must be presented in all cases: IDENTITY DOCUMENTS: a photographic ID, such as current passport or UK driving licence. EVIDENCE OF ADDRESS: a bank, building society statement, utility bill, credit card bill or any other form of ID, issued within the previous three months, providing evidence of residency as the correspondence address.
Council Tax
Directions
Follow the A55 from Conwy towards Bangor and turn off signposted Penmaenmawr, proceed along Conwy Road, turn left at the lights into Fernbrook Road and take the 2nd right up the hill towards Merton Park, at the junction at the top, turn left onto Craiglwyd Road and right onto Mountain Lane and proceed for approximately half a mile and the property will be found on the left hand side.
Located just a short distance from the village, the property enjoys an elevated position above the coastline, providing both seclusion and convenience. This is a rare opportunity to acquire a superb family home or lifestyle property in one of North Wales’ most picturesque coastal settings



