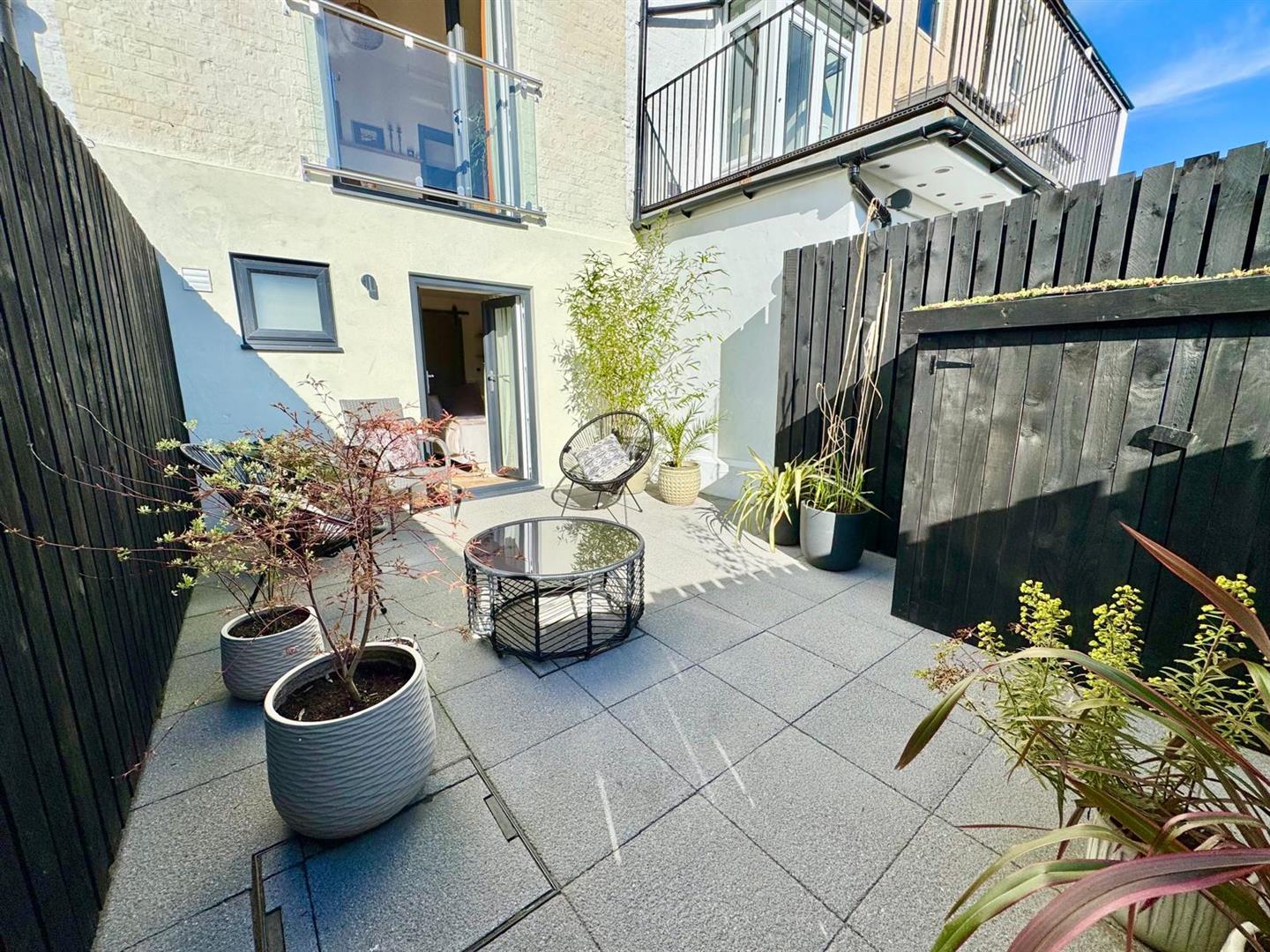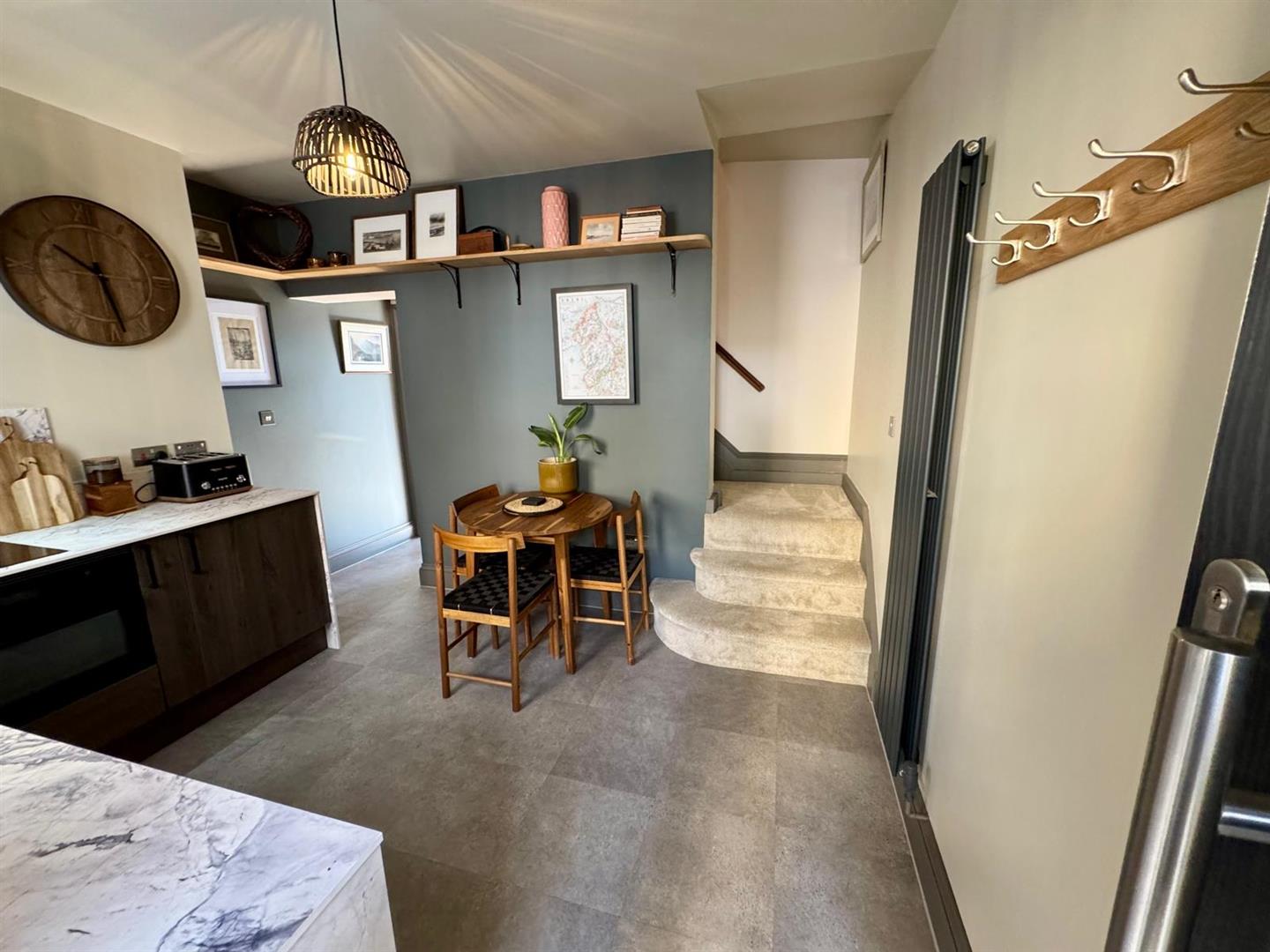Home > Properties > Victoria Terrace, Trefriw
Property Description
A Stunning, beautifully presented town house commending an elevated setting close to the village centre with outstanding views across the Conwy Valley.
VIEWING HIGHLY RECOMMENDED
This immaculate house has been meticulously renovated and refurbished to offer stylish, beautifully presented 2 bed 2 bathroom accommodation of the highest quality. All principal rooms open onto spectacular views across the valley with Juliet balcony allowing full height vistas.
Affording dining kitchen, inner passageway with stairs down to lower ground floor living room, firs floor main bedroom and large luxury bathroom. All lower level is an en suit bedroom which opens onto attractive rear court yard garden, central heating and double glazing.
A superb convenient house not to be missed!
The Accommodation Affords:
(Approximate measurements only)
Dining Kitchen
Composite double glazed door leads directly into Dining Kitchen. Modern fitted units with integrated slimline dishwasher, Zanussi two plate ceramic hob, combined microwave and oven, integrated fridge and freezer box, recessed alcove cupboard, contemporary vertical radiator, breakfast area and staircase leading off to first floor level.
3.68m x 2.99m
12'0" x 9'9"
Inner Lobby
Staircase leading down to lower ground floor.
Lounge
Inset contemporary living flame gas fire, TV point, laminated floor, vertical radiator, uPVC double glazed French windows opening onto rear with glazed Juliet balcony with magnificent views overlooking the Conwy Valley.
3.68m x 3.31m
12'0" x 10'10"
First Floor
Small landing.
Bathroom
Modern suite comprising large wet room style shower with glazed screen, bath, low level w,c, contemporary wash basin with vanity style shelving below, two ladder style heated towel rail, floor and wall tiling, wall mounted mirrors, uPVC double glazed window to front elevation. Built in laundry and storage cupboard with plumbing for automatic washing machine and wall mounted central heating boiler.
3.66m x 2.96m
12'0" x 9'8"
Bedroom 1
With Juliet balcony overlooking rear enjoying extensive panoramic views over the Conwy Valley and over the Village below. Wall lights.
3.67m x 3.29m
12'0" x 10'9"
En-Suite Bedroom 2 (lower ground floor)
Sliding barn door with recessed wardrobe and store cupboard, hanging and storage space, French window leading onto rear garden. En-suite shower room with contemporary shower enclosure, sliding glazed door, vanity wash basin, low level w.c. ladder style heated towel rail, double glazed window overlooking rear.
3.63m x 3.0m maximum
11'10" x 9'10" maximum
Outside
The property has an attractive courtyard style rear garden, mainly flagged with seating area, lighting, water tap and timber built store shed with sedum matting roof.
Services
Mains water, electricity, gas and drainage are connected to the property.
Viewing Llanrwst
By appointment through the agents Iwan M Williams, 5 Denbigh Street, Llanrwst, tel 01492 642551, email enq@iwanmwilliams.co.uk
Proof Of Funds
In order to comply with anti-money laundering regulations, Iwan M Williams Estate Agents require all buyers to provide us with proof of identity and proof of current residential address. The following documents must be presented in all cases: IDENTITY DOCUMENTS: a photographic ID, such as current passport or UK driving licence. EVIDENCE OF ADDRESS: a bank, building society statement, utility bill, credit card bill or any other form of ID, issued within the previous three months, providing evidence of residency as the correspondence address.
Council Tax
Band C.
Directions
Proceed into the Village of Trefriw, turn left after the Post Office and Victoria Terrace will be viewed on the right hand side behind the Church at a higher level.
Agents Note:
Please note that this property is subject to a local occupancy restriction, Any potential purchasers must currently live or work within the Conwy County or within a 30 mile radius of the property address. Please ask for further details.
'To satisfy the restriction you must have, throughout the period of three years prior to completing the purchase:
1.Have had your place of work; or
2. Have had your only or principal home; or
3. Have had your place of work in part of the three year period and your home in the remainder of the three year period
In either the county borough of Conwy or within a 30 mile radius of the property within an adjoining county.'
Trefriw is a small rural village located in the Conwy Valley, partially situated within the Snowdonia National Park. The traditional market town of Llanrwst is 1 ½ miles away, The inland tourist resort of Betws y Coed lies 5 ½ miles to the south. The coastal towns of Llandudno and Colwyn Bay lie 12 miles north.
Key Features
- House





























