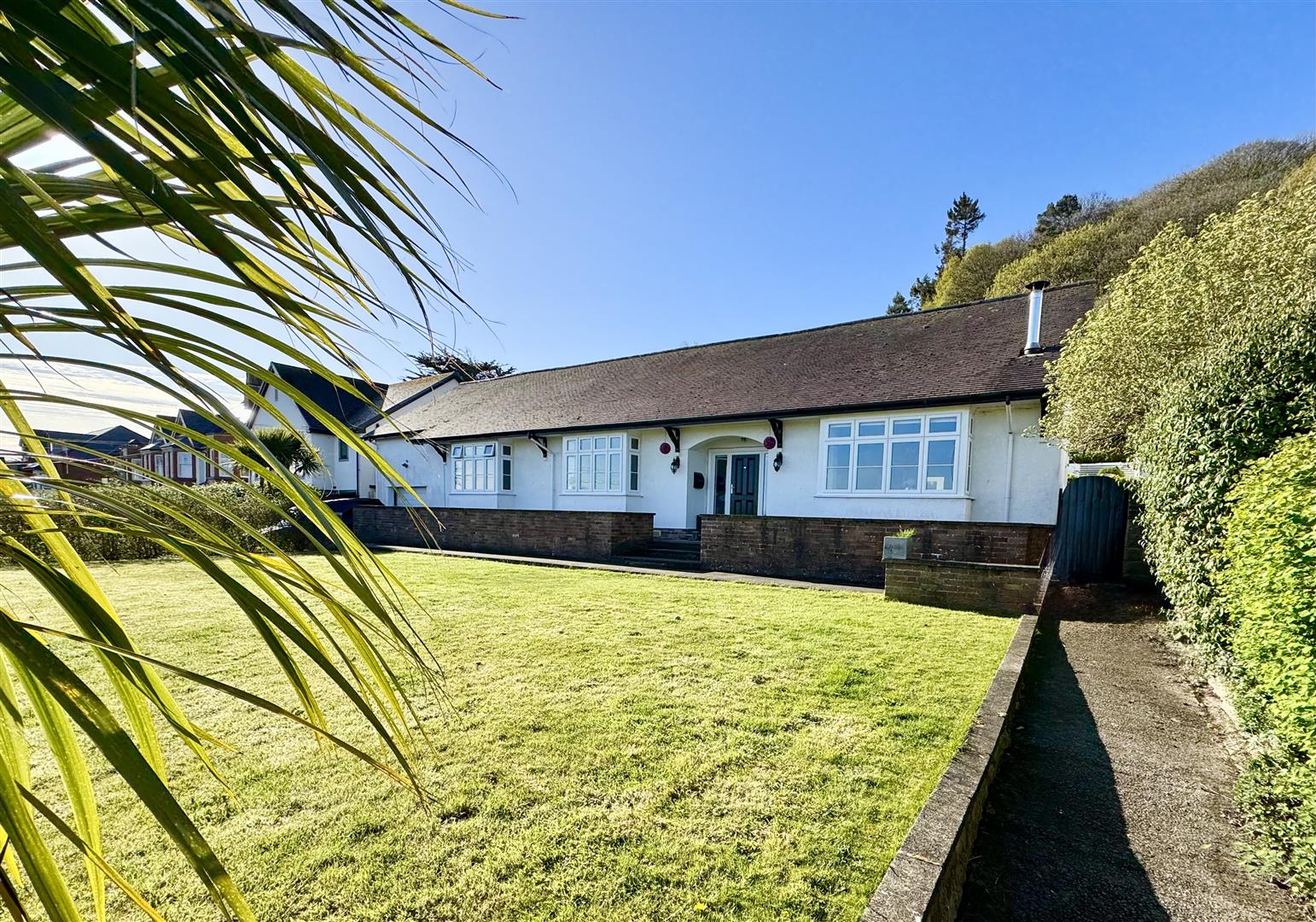Home > Properties > Victoria Park, Colwyn Bay
Property Description
A superb contemporary 4 bed detached home in a highly desirable location with sea views and planning to extend — ideal for families, professionals or buyers seeking space, comfort and potential.
VIEWING HIGHLY RECOMMENDED
Set within a sought-after residential location on the edge of Colwyn Bay, this beautifully presented four-bedroom detached residence enjoys an elevated setting with far-reaching coastal views. The property has been thoughtfully upgraded in recent years, combining stylish interiors with practical modern living.
Inside, the accommodation offers a welcoming reception hall, comfortable lounge, stunning open-plan kitchen/dining/living area with bay window seating, and four well-proportioned bedrooms. A sleek, contemporary bathroom and light-filled garden room complete the internal layout. Outside, the rear of the property boasts a private and attractively landscaped tiered garden with integrated seating and entertaining areas, while the front features a generous lawned garden, driveway and garage.
The property benefits from full planning consent and attractive architectural plans for a substantial loft conversion, offering the opportunity to further enhance the accommodation.
Approximate measurements only:
Spacious Reception Hall:
Composite double glazed front door, two double panelled radiators, coving, inset spotlighting.
Lounge:
UPVC double glazed square bay window overlooking front enjoying views, radiator, TV point. Twin oak leading off into:
3.61 x 4.61
11'10" x 15'1"
Kitchen Diner:
7.69 x 4.22 extending to 5.17 in dining area
25'3" x 13'10" extending to 17'0" in dining area
Dining Area:
UPVC double glazed box bay window with window seating overlooking front of property enjoying extensive views, contemporary white circular wood burning stove on granite hearth, two vertical radiators, space for American fridge.
Kitchen:
Extensive range of fitted handless white units with Corion worktops, large central island with integrated four ring induction hob and large fitted extractor unit above. Integrated wine fridge, single drainer sink unit, integrated fridge freezer, two integral 'Bosch' ovens - one doubling up as microwave and also warming draw, integrated 'Bosch' dishwasher. Remote control mood lighting, large built in larder cupboard, uPVC double glazed door leading through to:
Rear Entrance Porch:
Access leading to:
2.8 x 2.69
9'2" x 8'10"
Utility Room:
Space and plumbing for automatic washing machine and dryer, worktop over, power point connected. Access to:
1.5 x 1.7
4'11" x 5'7"
WC:
Low level suite and wash basin, uPVC double glazed window to rear.
Bedroom 1:
Large uPVC double glazed box bay window to front with window seating and storage below, , built in wardrobes along one wall with sliding doors, TV point.
4.6 x 3.63
15'1" x 11'11"
Bedroom 2:
Coved ceiling, TV point, radiator, uPVC double glazed window overlooking rear of property, built in wardrobe with sliding mirrored doors.
3.92 x 3.92
12'10" x 12'10"
Bedroom 3:
UPVC double glazed window overlooking rear, radiator, TV point.
2.74 x 3.54
9'0" x 11'7"
Bedroom 4/ Study:
Radiator, uPVC double glazed window overlooking rear, telephone point.
2.74 x 2.5
9'0" x 8'2"
Luxury Bathroom:
Oval bath, wet room style shower with glazed screen, vanity wash basin, low level WC, porcelain tiled floor, illuminated vanity shelf, two double glazed windows, radiator, mood lighting.
2.69 x 2.68
8'10" x 8'10"
Outside:
The property has landscape gardens enjoys spectacular views over the town towards the sea, large sun terrace to rear with fitted seating, outside mood lighting, planters and gas fired modern fire pit. At upper level there is a patio and lawnded garden with wall lighting, path leads up to upper grassed garden area with variety of shrubs and plants in the borders. To the front of the property there is a large lawned gardens with borders, pathway leading to front door and also side driveway leading to:
Attached Garage:
Up and over door from driveway and rear personal door. Inspection pit, access to underfloor storage area, large loft area over the bungalow, gas central heating boiler, power and light connected.
7.6 x 3.78
24'11" x 12'5"
Planning consent
Please ask agents for details of planning granted for conversion of loft space or visit Conwy County Council Planning website - application number 0/50386
Services:
Mains water, electricity, gas and drainage are connected to the property.
Viewing:
By appointment through the agents, Iwan M Williams, 5 Bangor Road, Conwy, LL32 8NG, tel 01492 55 55 00. Email conwy@iwanmwilliams.co.uk
Directions:
From west end of Colwyn Bay continue as if towards Mochdre, after roundabout turn immediately left into Victoria Park and follow the road round to the right and No 71 will be on the upper level on the left hand side.
Proof Of Identity:
In order to comply with anti-money laundering regulations, Iwan M Williams Estate Agents require all buyers to provide us with proof of identity and proof of current residential address. The following documents must be presented in all cases: IDENTITY DOCUMENTS: a photographic ID, such as current passport or UK driving licence. EVIDENCE OF ADDRESS: a bank, building society statement, utility bill, credit card bill or any other form of ID, issued within the previous three months, providing evidence of residency as the correspondence address.
The property is within easy reach of Colwyn Bay. It is conveniently located near the A55 dual carriageway for easy access to Chester and the motorways beyond. Colwyn Bay has a range of shops, local amenities, the main Holyhead to London railway line and access to the sea front leading to Rhos on Sea.








































