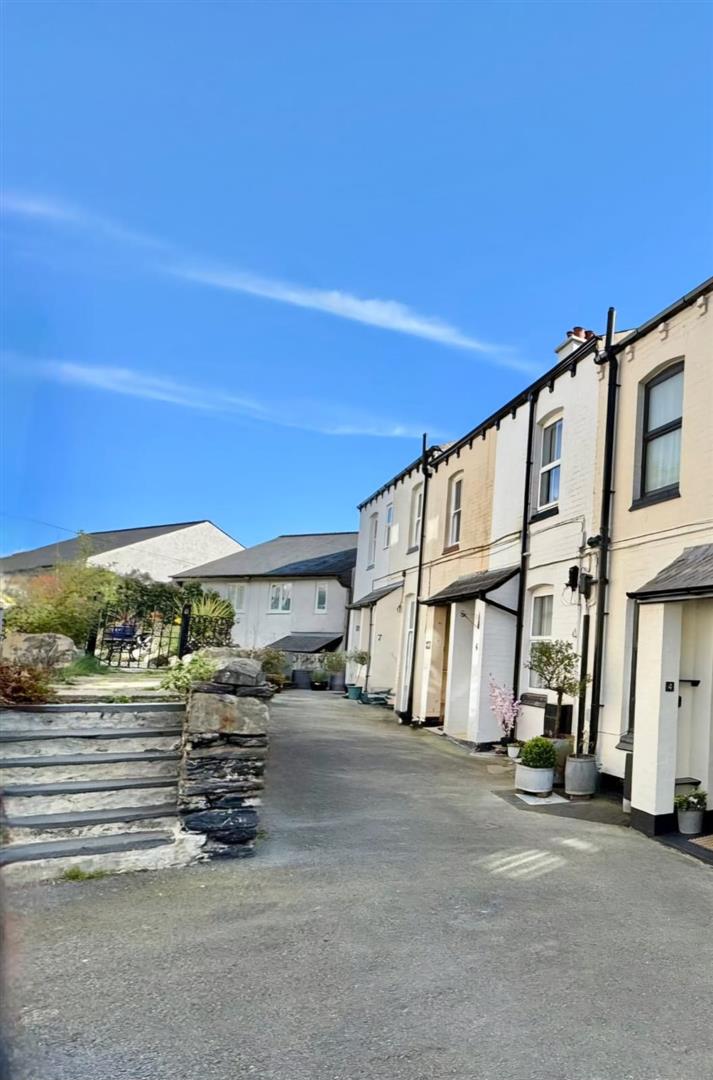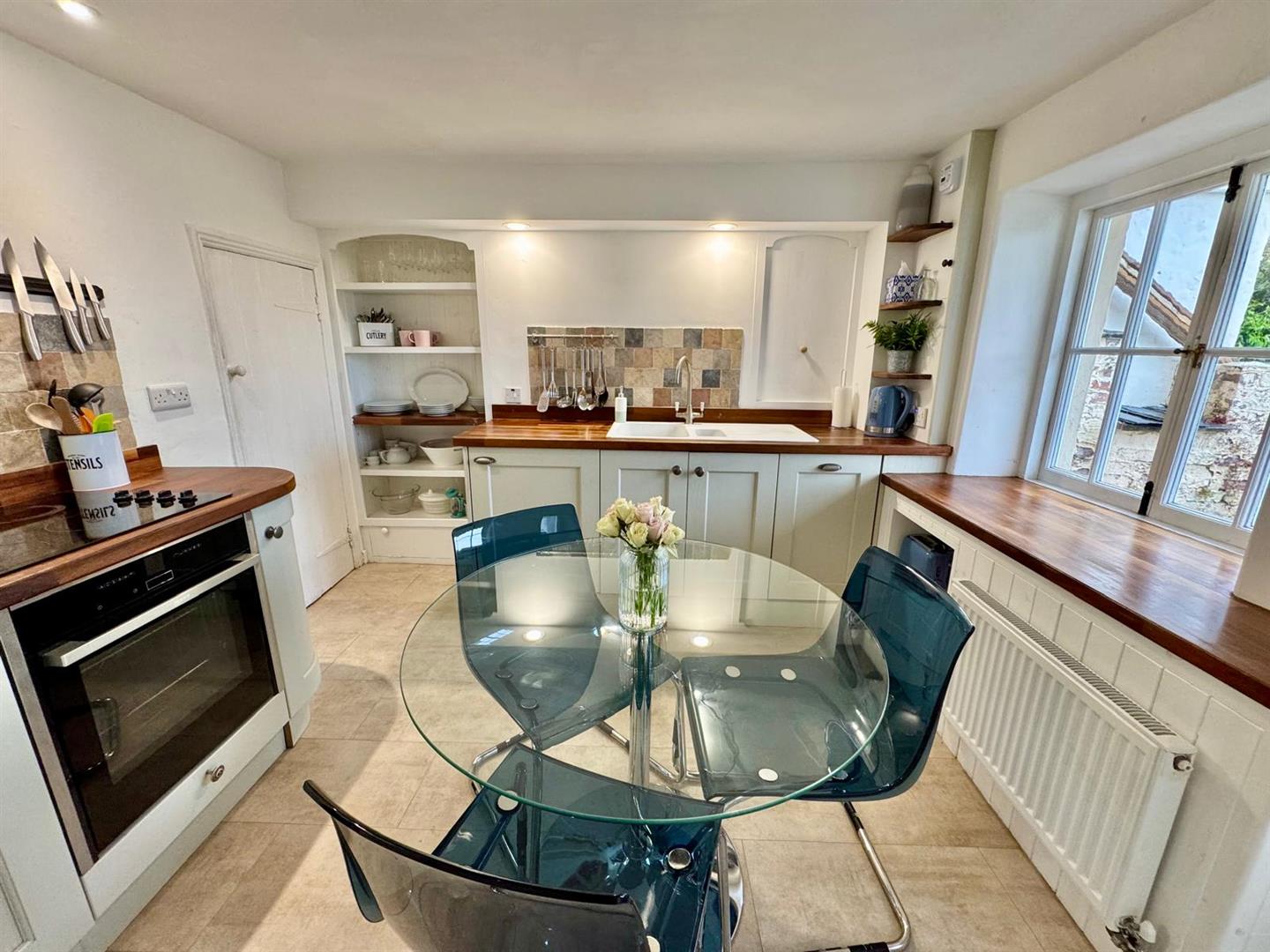Home > Properties > Victoria Terrace, Trefriw
Property Description
A competitively priced beautifully presented three-storey townhouse situated in the heart of this popular Conwy Valley village, enjoying far-reaching views across the valley and towards the surrounding hills. The property has been recently renovated and restored whilst retaining its period charm
This charming recently renovated and restored period home combines tasteful modern touches with an abundance of original character, including feature fireplaces, sash-style windows and high ceilings. Nestled within a terrace of traditional properties, Y Nyth occupies an elevated position above a historic village church, with spectacular views forming a picturesque backdrop throughout the home.
The property benefits from gas central heating and is conveniently located within walking distance of village amenities, Llyn Crafnant, Llyn Geirionydd as well as river and woodland walks in the Gwydir Forest.
The Accommodation Affords
(Approximate measurements only):
Covered Front Entrance:
Leading to:
Reception Hall:
Coved ceiling; timber front door; restored timber floor; double panelled radiator leading off to a cloakroom, bathroom, stairs to the upper floor and the living room.
Cloakroom:
Conveniently located by the front entrance with ample storage for coats and boots, and with a inbuild floor to ceiling cupboard.
Living Room,:
Restored Timber floor; cast iron Victorian fireplace with tiled inset and hearth; uPVC double glazed bay window to rear boxed window seat (with hidden storage) offers a cosy spot to enjoy the beautiful and extensive views. Double panelled radiator; wall lights; TV point; picture rail and coving. Carpeted staircase leading down to lower ground floor.
3.37m x 3.7m
11'0" x 12'1"
Bathroom:
Recently fully remodeled bathroom, combining modern comfort with traditional charm. High level W/C; pedestal wash hand basin; separate bath and power shower, coved ceiling, picturerail.
2.63m x 3m
8'7" x 9'10"
From Living Room:
Carpeted staircase to lower ground floor.
Kitchen Diner:
Fitted base units with bespoke wooden worktops; integrated 1½ bowl sink with mixer tap; integrated Bosch dishwasher; integrated NEFF cooker with four plate ceramic hob and tiled splashback; built-in shelving; radiator; inset spotlighting; shelved recess; under stairs storage cupboard with washing machine and storage and a traditional timber window overlooking rear of the property; composite rear door leading to rear courtyard garden.
3.31m x 3m
10'10" x 9'10"
FIRST FLOOR
Bedroom No 1:
UPVC double glazed window overlooking rear enjoying extensive views across the Valley; Victorian cast iron fireplace surround; double panelled radiator; recess space; access to roofspace; restored white timber floorboards; bespoke fitted storage recess cupboard, picture rails
3.34m x 3.72m
10'11" x 12'2"
Bedroom No 2:
Cast iron fireplace surround; Victorian cast iron fireplace surround; double panelled radiator; recess space and bespoke fitted recess storage cupboard, picture rails; sash window overlooking front of the property.
3.69m x 3m
12'1" x 9'10"
Outside:
Small courtyard garden to rear with gravel and outside lighting, views across the valley.
Services:
Mains water, electricity, gas and drainage are connected to the property.
Council Tax Band:
Conwy Country Borough Council tax band 'C'.
Directions:
From the direction of Llanrwst proceed into the village and turn immediately left after the Post Office before the Church and continue to the right of the large Chapel steps and Victoria Terrace is located on the right hand side.
Proof Of Funds
In order to comply with anti-money laundering regulations, Iwan M Williams Estate Agents require all buyers to provide us with proof of identity and proof of current residential address. The following documents must be presented in all cases: IDENTITY DOCUMENTS: a photographic ID, such as current passport or UK driving licence. EVIDENCE OF ADDRESS: a bank, building society statement, utility bill, credit card bill or any other form of ID, issued within the previous three months, providing evidence of residency as the correspondence address.
Viewing Llanrwst
By appointment through the agents Iwan M Williams, 5 Denbigh Street, Llanrwst, tel 01492 642551, email enq@iwanmwilliams.co.uk
Trefriw is a small rural village located in the Conwy Valley, partially situated within the Snowdonia National Park. The traditional market town of Llanrwst is 1 ½ miles away, The inland tourist resort of Betws y Coed lies 5 ½ miles to the south. The coastal towns of Llandudno and Colwyn Bay lie 12 miles north.


























