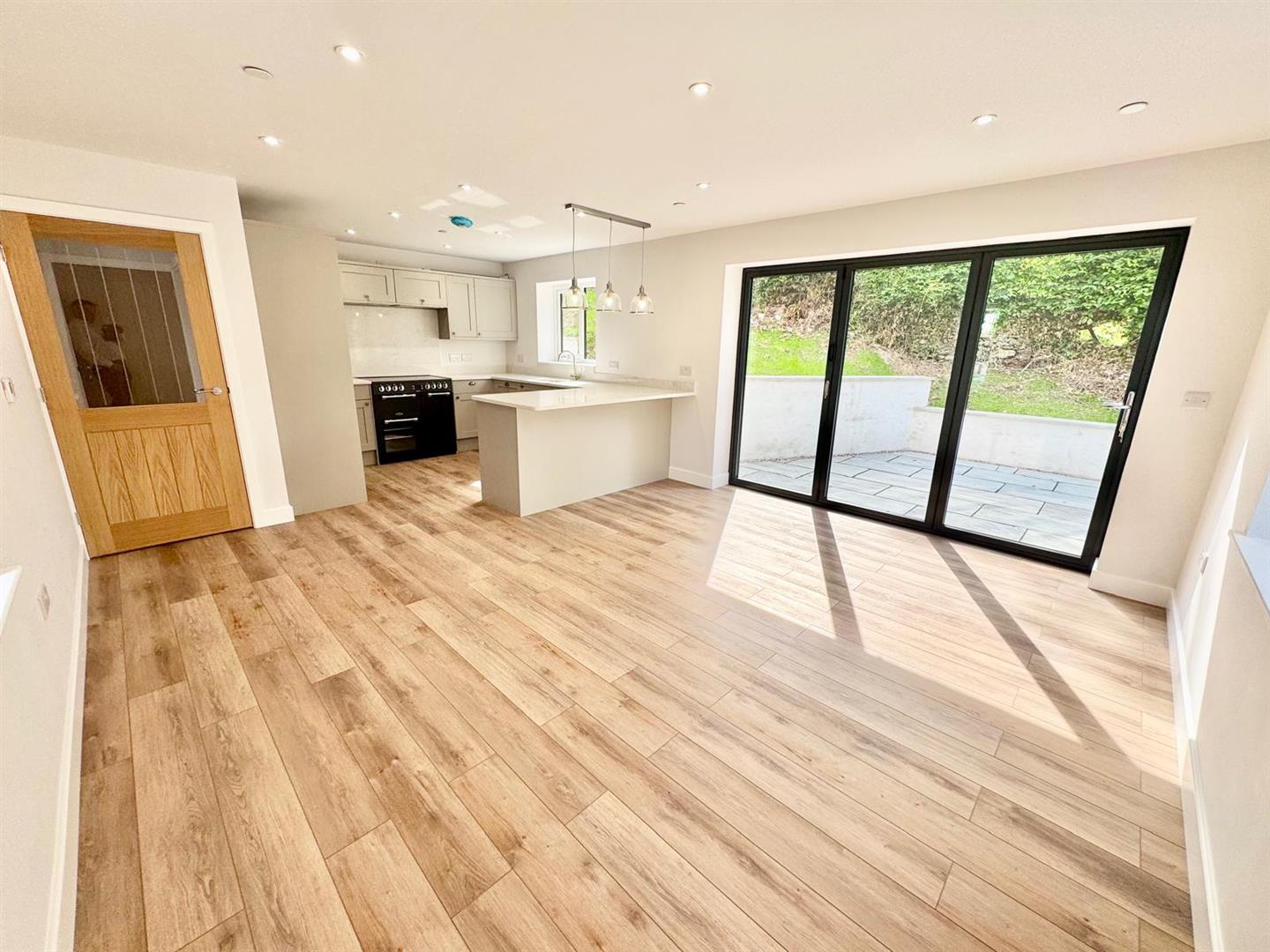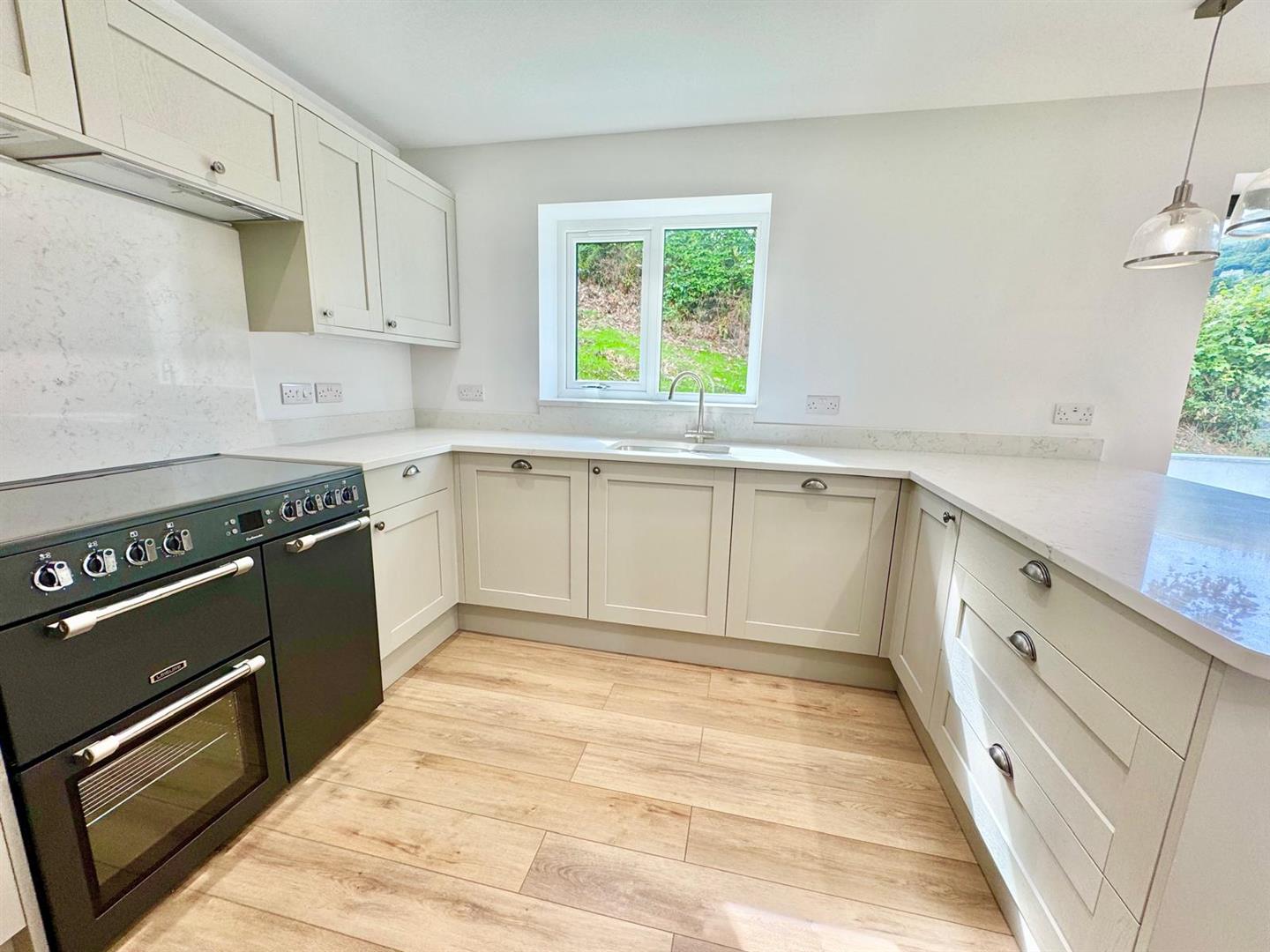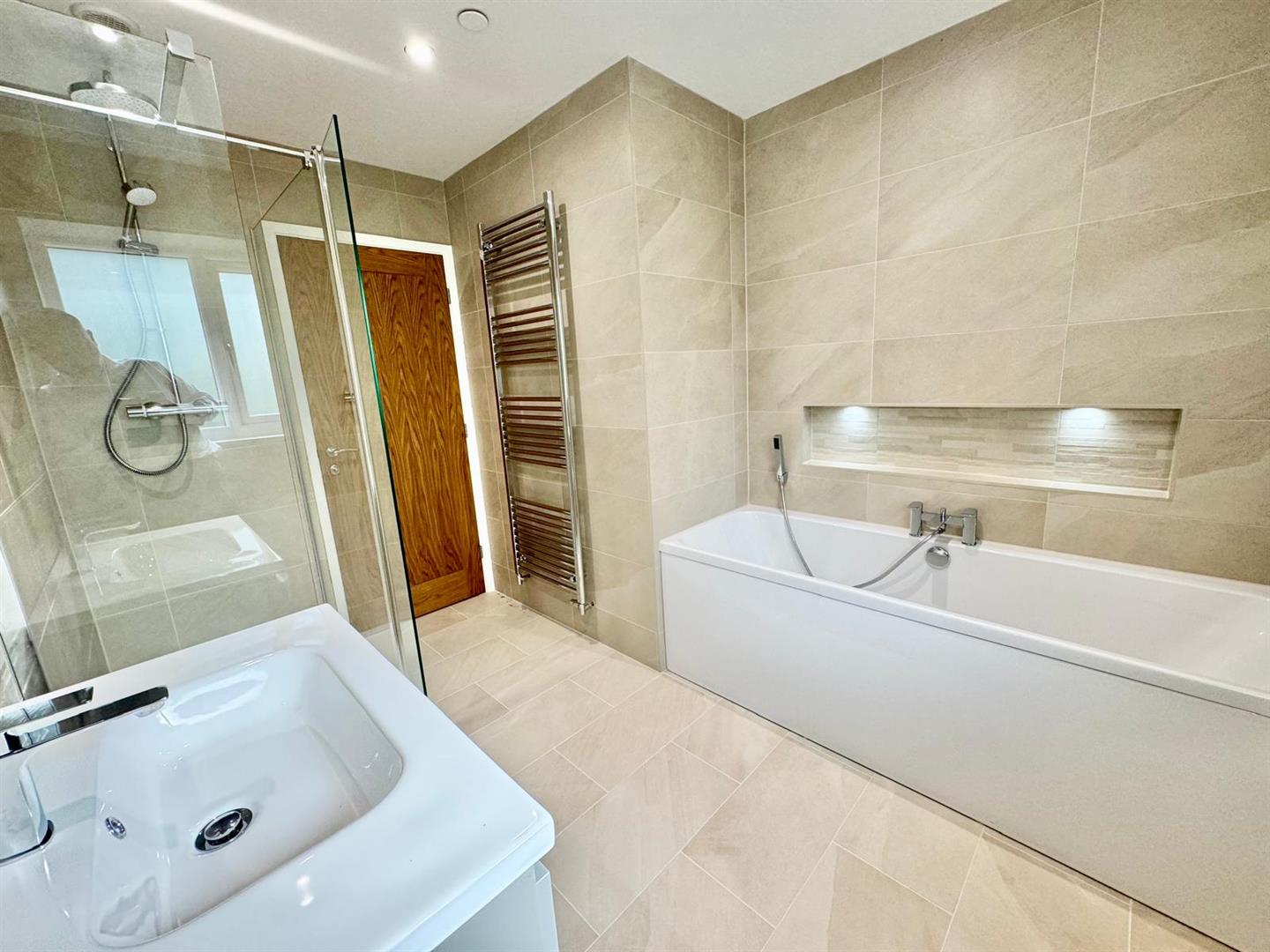Home > Properties > Jubilee Road, Trefriw
Property Description
A superb opportunity to acquire a newly constructed, individually designed home in a select residential location on the edge of this picturesque Conwy Valley village.
VIEWING HIGHLY RECOMMENDED
Finished to a high specification throughout, this three-bedroom detached residence offers well-planned accommodation, featuring a bright and welcoming entrance hall, ground floor shower room, and a stylish open-plan kitchen/dining/family room with patio doors opening onto the rear terrace and garden – ideal for entertaining or family living. The kitchen is fitted with modern units and integrated appliances, complemented by a central island and contemporary lighting.
Three good-sized bedrooms, including a spacious principal bedroom with en suite shower room, and a luxurious family bathroom. uPVC double glazing and an energy-efficient air source heating.
Generous, level garden plot with lawned areas, established borders, and a large gravelled driveway offering ample parking. A stone-paved terrace provides a lovely outdoor seating area, surrounded by countryside views and mature woodland.
The luxurious family bathroom is beautifully tiled and features a four-piece suite including a freestanding bath set within a recessed, softly-lit feature niche, a walk-in glazed shower enclosure, vanity wash basin and concealed WC.
Reception Hall
Lounge
4.28 x 3.43
14'0" x 11'3"
Open Plan Dining Kitchen and Living Room
6.81 x 4.3
22'4" x 14'1"
Shower Room
2.83 x 1
9'3" x 3'3"
Utility Room
3.19 x 2.27
10'5" x 7'5"
First Floor
Bedroom 1
3.51 x 4.28
11'6" x 14'0"
En-suite Shower Room
2.78 x 1.3
9'1" x 4'3"
Bedroom 2
3.44 x 3.2
11'3" x 10'5"
Bedroom 3
4.3 x 3.2
14'1" x 10'5"
Luxury Bathroom3.21 x 2.4
Outside
Externally, the property occupies a generous plot with a level lawned garden to the front, gravelled driveway providing ample parking, and a private stone terrace to the rear – ideal for outdoor dining and entertaining.
Services
Mains water, electricity and drainage are connected. Air Source heating system
Council Tax Band
To be confirmed - please ask Agents
Viewing
By appointment with the agents - IMW Estate Agents, Llanrwst Office - 01492 642551.
PROOF OF I.D.
n order to comply with anti-money laundering regulations, Iwan M Williams Estate Agents require all buyers to provide us with proof of identity and proof of current residential address. The following documents must be presented in all cases: IDENTITY DOCUMENTS: a photographic ID, such as current passport or UK driving licence. EVIDENCE OF ADDRESS: a bank, building society statement, utility bill, credit card bill or any other form of ID, issued within the previous three months, providing evidence of residency as the correspondence address.
Directions
Enter into the village of Trefriw from the direction of Llanrwst and take a sudden left just before the former village school and climb steeply up the hill negotiating a left and then right turn in the road. Where the road levels out, there is a terrace of stone cottages on right and Cil y Coed is a little further up on left just as one turns left into Jubilee Road.
Trefriw is a small rural village located in the Conwy Valley, partially situated within the Snowdonia National Park. The traditional market town of Llanrwst is 1 ½ miles away, The inland tourist resort of Betws y Coed lies 5 ½ miles to the south. The coastal towns of Llandudno and Colwyn Bay lie 12 miles north.
The welcoming reception hall features a striking composite double front door with full-height glazed side panel, creating a bright and inviting entrance. The solid oak and white-painted staircase rises to the first floor, while underfloor heating extends throughout the ground floor rooms.
The ground floor accommodation includes a stylish contemporary shower room, a spacious lounge with triple-aspect windows, and a stunning open-plan kitchen, dining and living area – the heart of the home – which opens directly onto the rear stone terrace via bi-folding glazed doors. The bespoke kitchen is fitted with a comprehensive range of wall and base units with integrated appliances, granite worktops, inset sink, and a central island with breakfast bar and pendant lighting over.
A separate utility room provides further worktop and storage space, sink unit, and plumbing for laundry appliances, as well as access to the plant room housing the air source heating system.
Upstairs, a light-filled landing leads to three well-proportioned double bedrooms. The principal bedroom benefits from a dual aspect, taking in delightful views, and a stylish en-suite shower room complete with glazed enclosure, vanity wash basin, concealed cistern WC and heated towel rail. The remaining two double bedrooms enjoy views to the front and rear respectively.
Key Features
- House - Detached




























