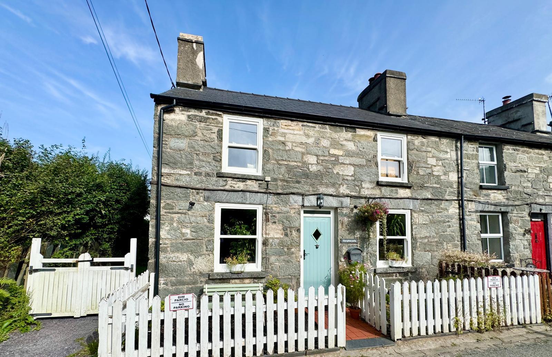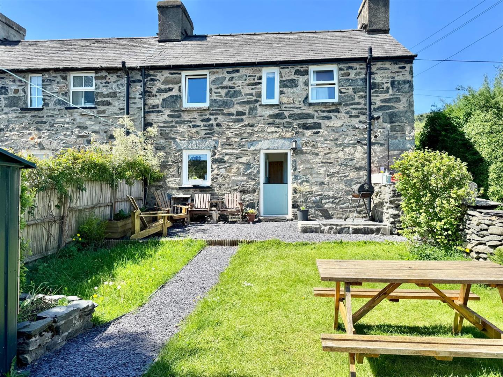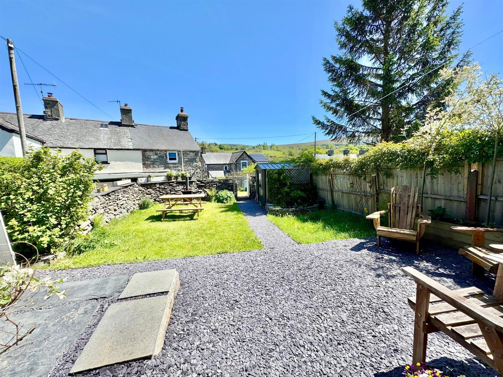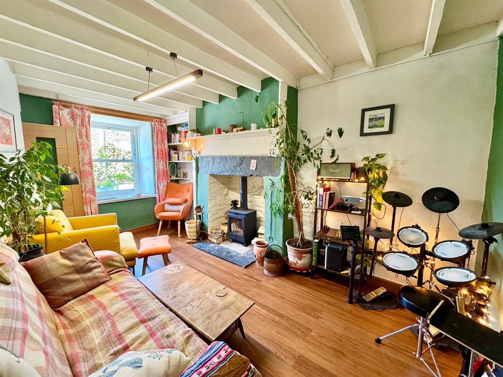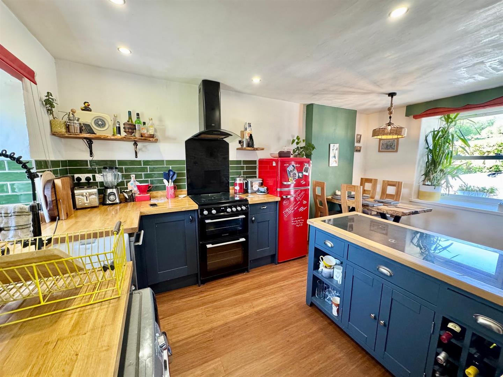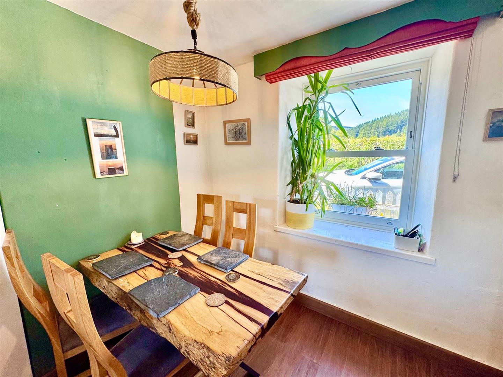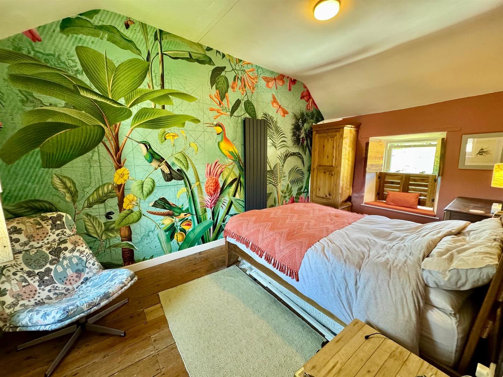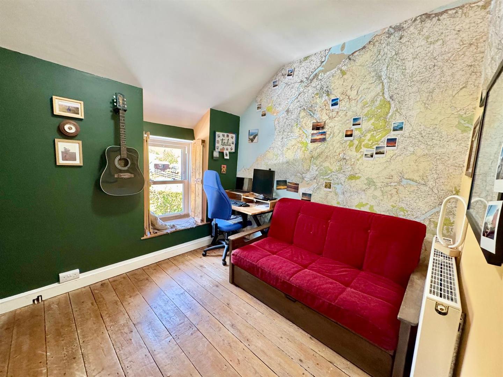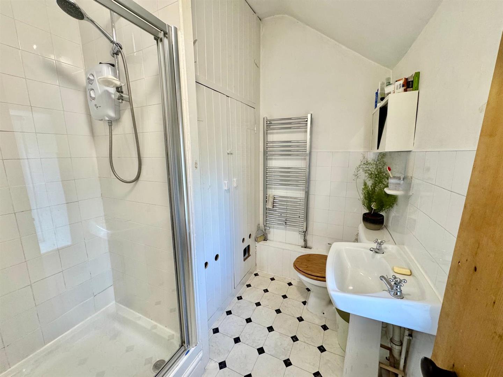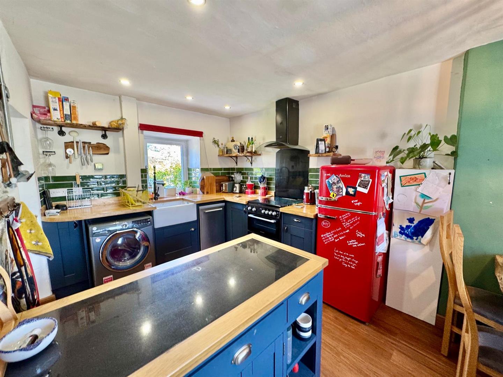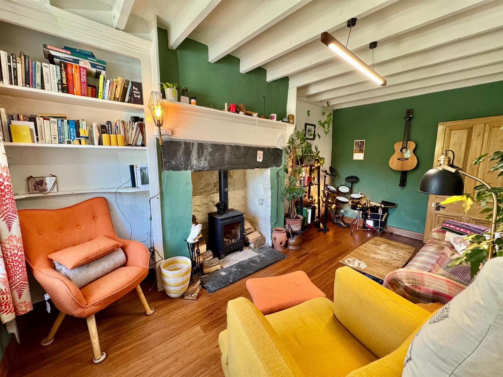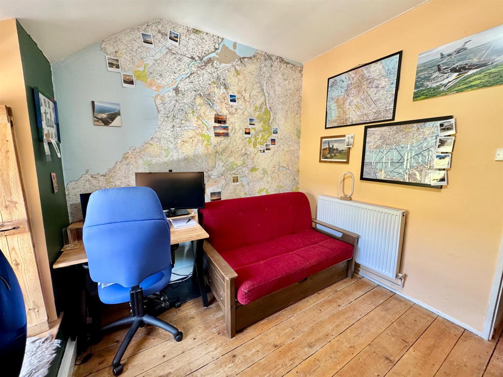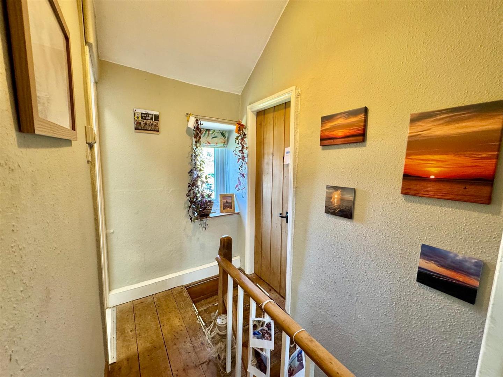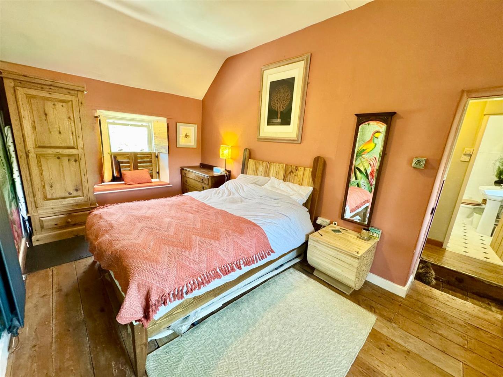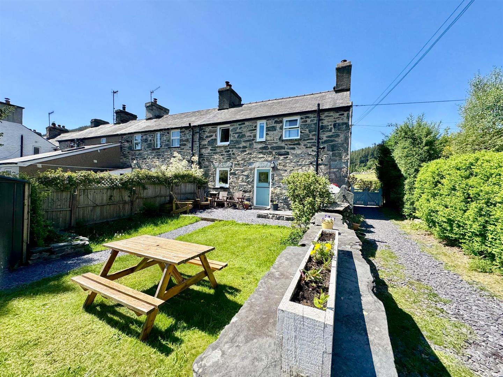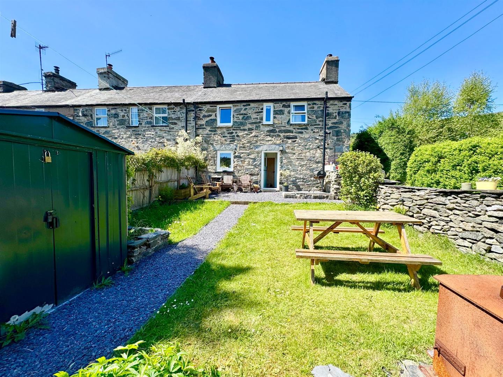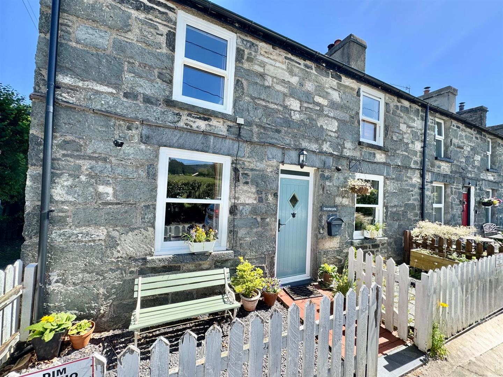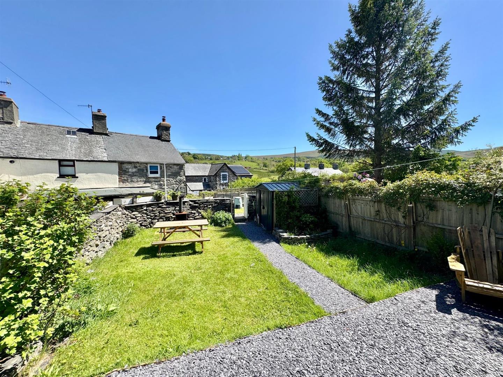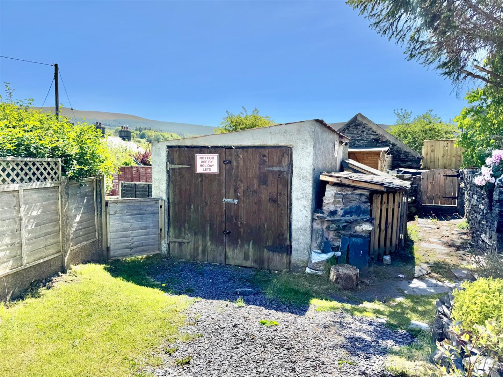Home > Properties > High Street, Penmachno, Betws-Y-Coed
Property Description
A charming double-fronted character cottage in a popular village setting, featuring a beautifully presented interior, spacious rear garden, and off-road parking with garage.
This delightful stone-built cottage offers the perfect blend of traditional features and modern comforts, having been thoughtfully upgraded in 2023 by the current owners. Located in the heart of the village, the property is ideally placed for access to scenic local walks and renowned mountain biking trails.
The accommodation comprises living room with exposed ceiling beams, original inglenook fireplace with newly installed multi-fuel stove, spacious dining kitchen. Upstairs, there are two well-proportioned double bedrooms and a modern shower room. The interior boasts attractive timber floors, double glazing, and central heating throughout and wifi-enabled fully programmable electric under-floor heating throughout the ground floor.
Accommodation
The accommodation affords:
(approximate measurements only)
The interior was fully refurbished in 2022/23 and state of the art energy saving measures used, including breathable interior wall insulation made from sustainable materials throughout the ground floor, high performance floor and loft insulation, and the latest electric underfloor heating with wifi-enabled fully programmable thermostat. High performance double glazed doors and windows fitted throughout the property in 2023.
UPVC double glazed front door leading to:
uPVC double glazed front door leading to cloakroom area with drying radiator and shoe storage, staircase to first floor level
Living Room
Original inglenook feature fireplace with modern multi fuel stove, slate hearth and lintel, exposed beam ceiling. UPVC double glazed sash window overlooking front, book shelving, under stairs storage, telephone point with superfast broadband (80GBp/s), uPVC double glazed stable door leading to the rear of the property.
4.88m x 2.7m
16'0" x 8'10"
Dining Kitchen:
Fitted base units with solid oak worktops, gas cooker point, , Belfast style porcelain sink, peninsular base unit with inset wine rack, shelving and storage cupboards, plumbing for washing machine and dishwasher, uPVC double glazed window overlooking front and rear elevation, wall shelving and decorative tiling.
4.85m x 2.72m
15'10" x 8'11"
First Floor:
Spacious landing with access to loft storage. pine doors leading to:
Bedroom 1:
Vaulted ceiling, timber wood floor boards, uPVC double glazed window overlooking front and rear enjoying extensive views, contemporary vertical radiator.
4.8m x 2.7m
15'8" x 8'10"
Bedroom 2:
Range of built in wardrobes and storage cupboards, uPVC double glazed window overlooking front, double panelled radiator.
3.2m x 2.7m
10'5" x 8'10"
Shower Room:
Large shower enclosure with electric shower, pedestal wash hand basin, low level W.C, chrome ladder style heated towel rail, uPVC double glazed window to rear, built in airing cupboard housing cylinder and central heating boiler.
Outside:
Externally, the property enjoys a small enclosed garden to the front, whilst to the rear there is a generous, well-maintained garden with lawn, seating areas, steel shed and stone boundary walls, ideal for relaxing or entertaining. A side driveway provides access to a garage and 3 cubic meter stone log store and useful off-road parking
Services:
Mains water, electricity and drainage connected to the property, calor gas central heating system. Superfast broadband (BT).
Viewing Llanrwst
By appointment through the agents Iwan M Williams, 5 Denbigh Street, Llanrwst, tel 01492 642551, email enq@iwanmwilliams.co.uk
Council Tax Band
Conwy County Borough Council tax band - C
Proof Of Funds
In order to comply with anti-money laundering regulations, Iwan M Williams Estate Agents require all buyers to provide us with proof of identity and proof of current residential address. The following documents must be presented in all cases: IDENTITY DOCUMENTS: a photographic ID, such as current passport or UK driving licence. EVIDENCE OF ADDRESS: a bank, building society statement, utility bill, credit card bill or any other form of ID, issued within the previous three months, providing evidence of residency as the correspondence address.
Penmachno is approximately 3 miles from the picturesque village of Betws y coed surrounded by woodlands and forest in an area of outstanding natural beauty where the tributaries of the rivers Conwy, Llugwy and Lledr meet.



