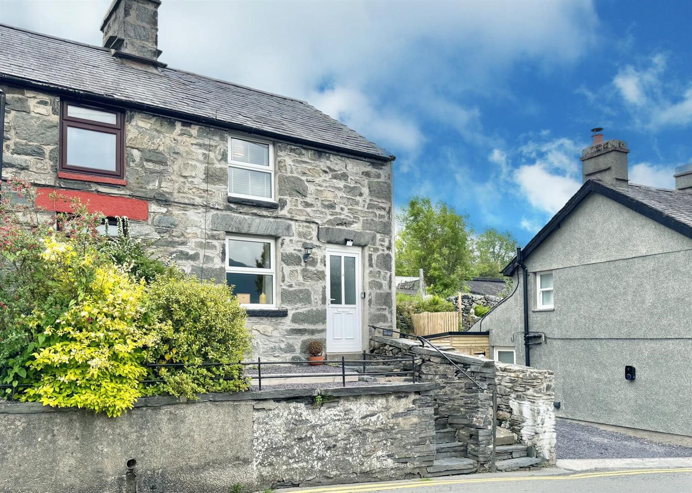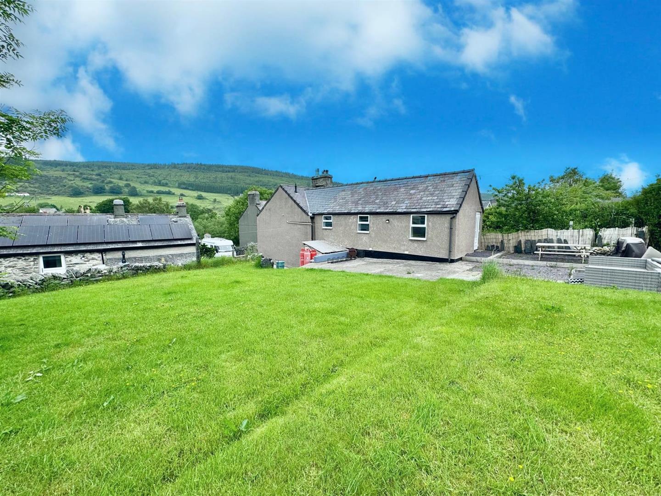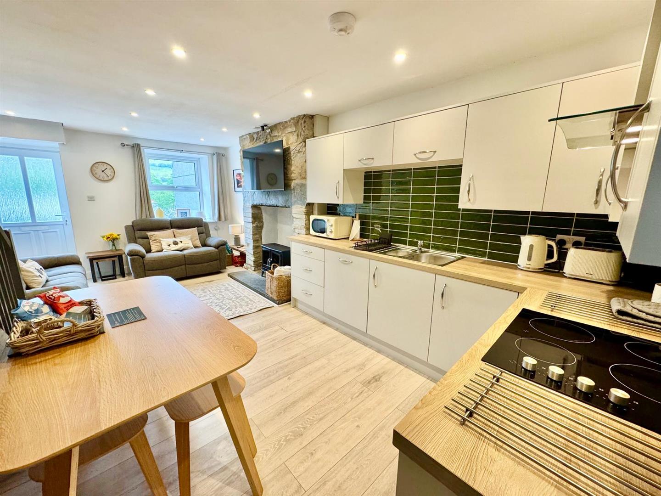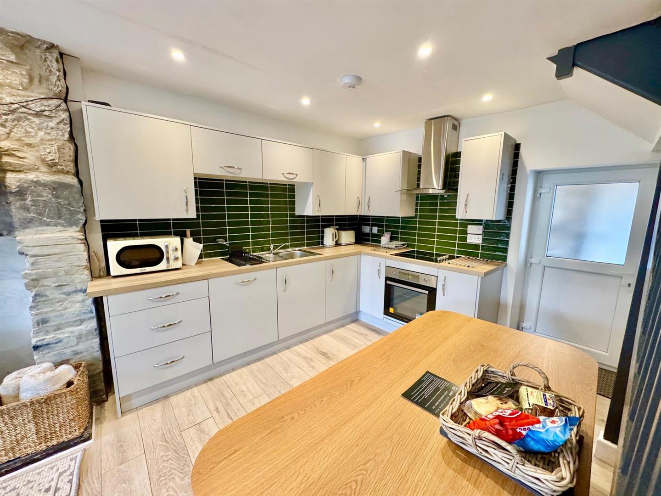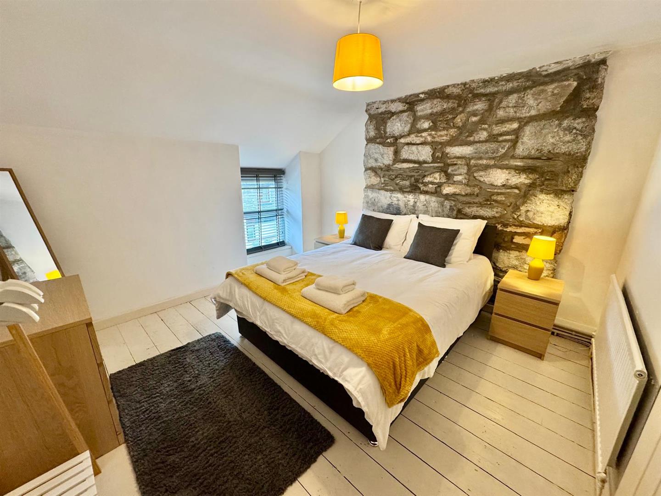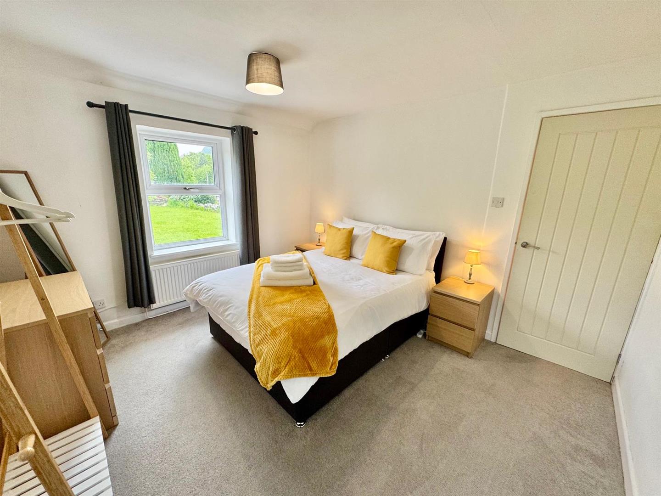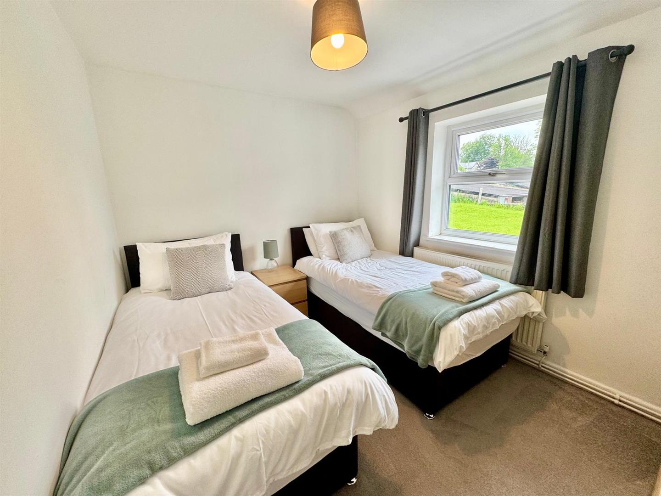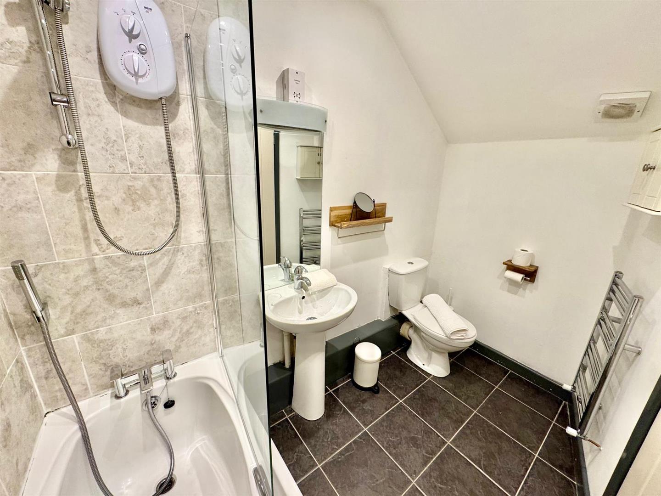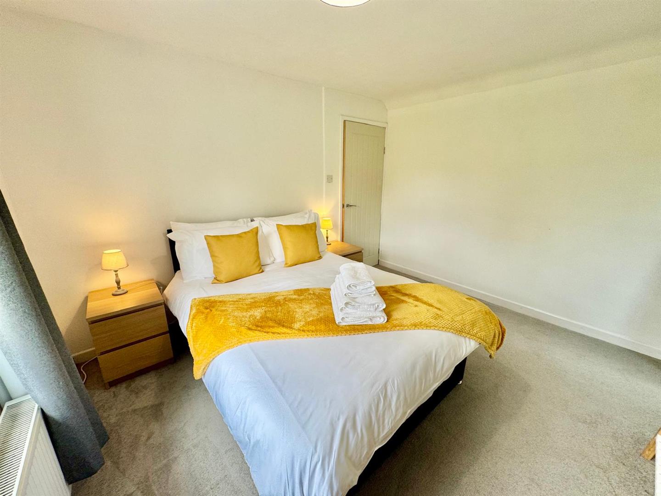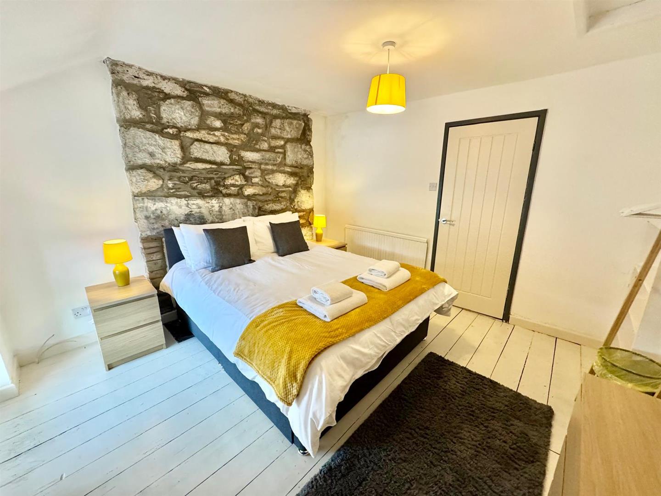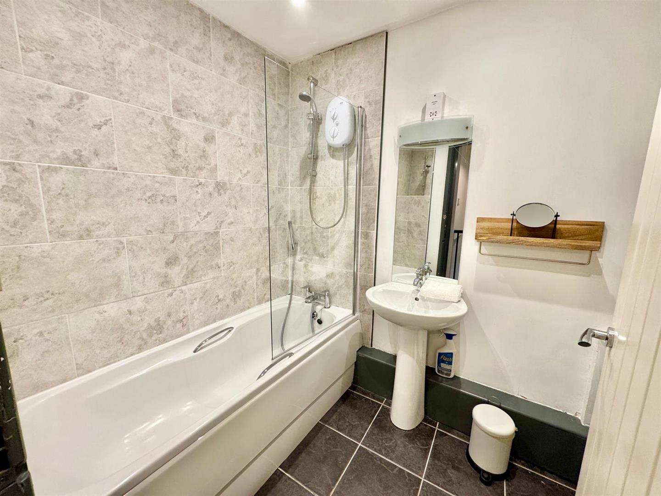Home > Properties > Arthur Terrace, Penmachno, Betws-Y-Coed
Property Description
A beautifully presented 4-bedroom end of terrace home with large garden, situated in the village of Penmachno within the Snowdonia National Park.
This extended stone-built property offers spacious and versatile accommodation, blending modern comfort with traditional charm. The house has undergone significant refurbishment over the years and is currently operated as a successful holiday let, but equally an attractive family home.
The ground floor features an open-plan living, dining and kitchen area with recently fitted modern kitchen and attractive living area with exposed stone fireplace with space for a log burner.
On the first floor, there are four well-proportioned bedrooms and a modern bathroom.
The property occupies an end-of-terrace position with a particularly generous side plot and level lawned garden to the rear and side.
The Accommodation Affords:
(Approximate measurements only)
Ground Floor
Open plan Lounge and Dining Kitchen.
Lounge/Dining Kitchen
uPVC double glazed front door, leading to Lounge having a feature inglenook fireplace with slate lintel, TV point, telephone point, laminated floor, inset lighting.
Kitchen: fitted range of base and wall units with complimentary worktops, integrated appliances including dishwasher, oven, four plate ceramic hob with glass and stainless steel canopy extractor over, wall tiling, understairs storage cupboards, space for fridge/freezer. Door leading to outside rear. Staircase leading up to first floor landing.
6.18m x 3.65m
20'3" x 11'11"
First Floor Landing
Velux window, radiator, built-in cupboard housing central heating boiler.
Bedroom 1
Painted floorboards, exposed stone wall to one side, built-in radiator, uPVC double glazed window to front elevation, book shelving.
3.48m x 3.62m
11'5" x 11'10"
Bathroom
Three piece suite comprising panelled bath with shower above, pedestal wash hand basin, low level w.c. shaver and light point, chrome towel rail, radiator, extractor fan.
2.59m x 1.67m maximum
8'5" x 5'5" maximum
Store/Bed 4
'L' shaped, uPVC double glazed window, radiator.
2.54m x 2.5m
8'3" x 8'2"
Bedroom 2
uPVC double glazed window overlooking side elevation, radiator.
2.53m x 3.22m
8'3" x 10'6"
Bedroom 3
uPVC double glazed door leading onto rear garden and patio area, side window, radiator.
3.55m x 3.23m
11'7" x 10'7"
Outside
A patio seating area provides space for outdoor dining, while the large garden enjoys a peaceful setting backing onto open fields and taking in far-reaching views towards the surrounding hillsides.
Outbuilding
Store shed and utility with fitted base and wall cupboards, plumbing for washing machine and space for dryer. Ample storage with power and light connected, water tap and former w.c.
Services
Mains water, electricity and drainage are connected to the property.
Agent's Note
Prospective purchasers are advised that the property lies within the Eryri (Snowdonia) National Park where, with effect from 1 June 2025, an Article 4 Direction has introduced new planning use classes for residential dwellings. A permanent dwelling is classified as Use Class C3, a second home as Use Class C5, and a short-term holiday let (lettings of 31 days or fewer) as Use Class C6. Any change of use between these classes now requires planning permission from the National Park Authority. Purchasers should make their own enquiries and satisfy themselves with regard to the planning status of the property and any future intended use
We believe this property to have an existin C6 classification but please check with relevant authorities.
Viewing
By appointment through the agents Iwan M Williams, 5 Denbigh Street, Llanrwst, tel 01492 642551, email enq@iwanmwilliams.co.uk
Proof Of Funds
In order to comply with anti-money laundering regulations, Iwan M Williams Estate Agents require all buyers to provide us with proof of identity and proof of current residential address. The following documents must be presented in all cases: IDENTITY DOCUMENTS: a photographic ID, such as current passport or UK driving licence. EVIDENCE OF ADDRESS: a bank, building society statement, utility bill, credit card bill or any other form of ID, issued within the previous three months, providing evidence of residency as the correspondence address.
Council Tax
Band C.
Situated in the village of Penmachno, the property enjoys a wonderful setting within the Snowdonia National Park, within easy reach of nearby towns and amenities. Ideal setting from which to explore the mountains, lakes and coast of North Wales, while also offering a strong sense of community and village life.
•uPVC double glazing
•LPG central heating
The rear bedroom has direct access out to the garden and could also be utilised as a second sitting room, playroom or home office if desired.



