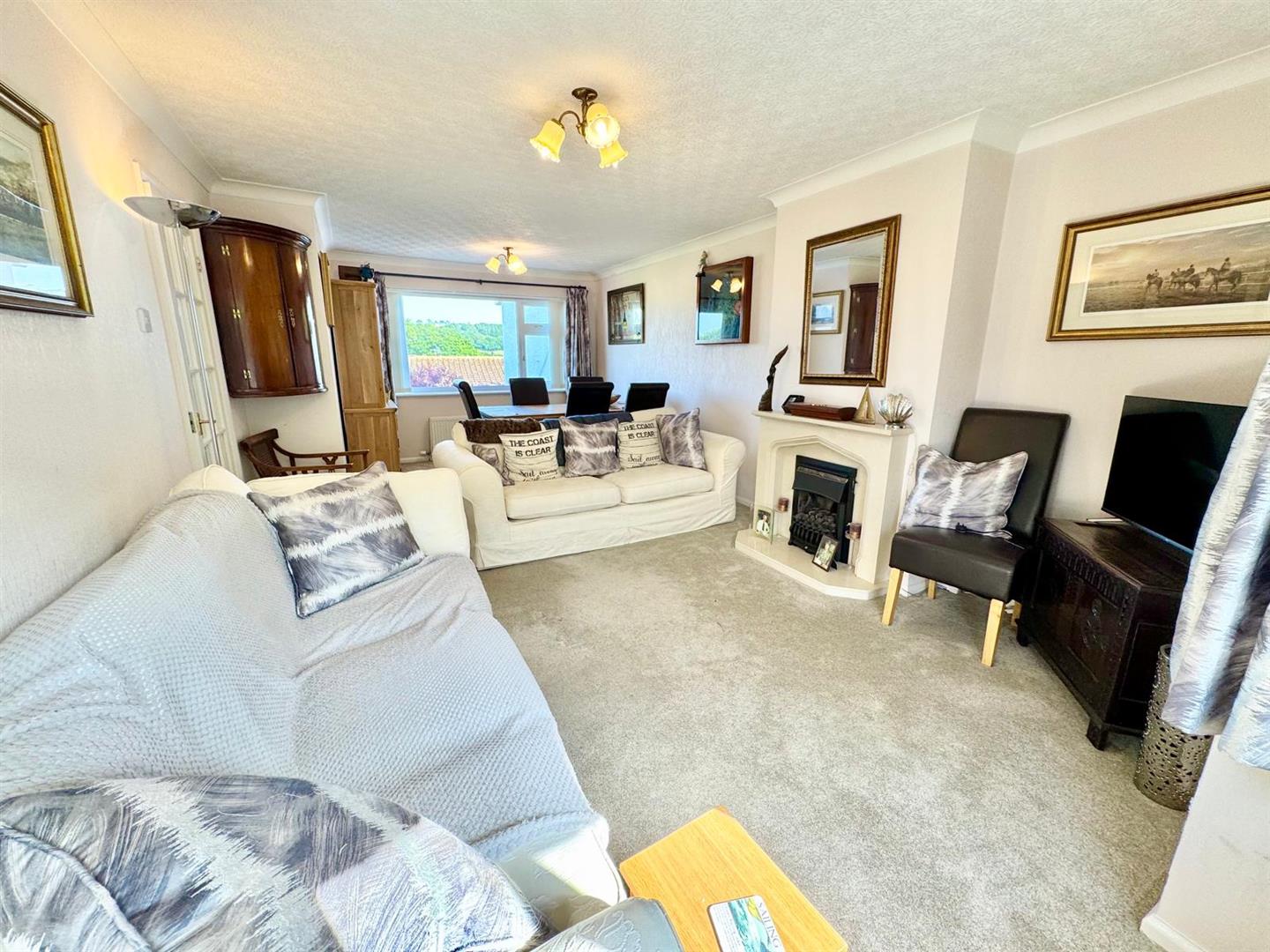Home > Properties > Parc Sychnant, Conwy
Property Description
A beautifully presented two-bedroom detached bungalow set within a quiet cul-de-sac in the highly regarded Parc Sychnant development, enjoying beautifully maintained gardens, garage, and delightful views.
This attractive home offers comfortable, easily managed accommodation with the benefit of gas central heating, uPVC double glazing, and a modern automatic garage door. The property is surrounded by mature, landscaped gardens with a charming blend of flowering shrubs, evergreens, and seating areas ideal for outdoor enjoyment.
Affording hallway, spacious lounge and dining area with a dual aspect and feature fireplace, fitted kitchen with garden outlook, two well-proportioned bedrooms, one with extensive mirrored wardrobes and a modern bathroom with shower over bath.
Block-paved driveway leading to the integrated garage, private rear garden with a raised patio, lawn, and summerhouse.
Accommodation Afford:
(approx measurements only)
Covered Front Entrance:
Reception hall; composite double glazed front door L shaped hallway; radiator; telephone point; built in airing cupboard.
Lounge/Dining Room:
Through room with UPVC double glazed windows overlooking front and rear elevation: lounge has feature fireplace surround and 2 radiators; t.v point.
6.3m 3.65m
20'8" 11'11"
Kitchen:
Fitted range of base and wall units with complementary worktops; inset sink and mixer tap; gas and electric cooker points; concealed extractor hood; tall cupboard; space for fridge and freezer; plumbing for dishwasher; UPVC double glazed window and rear door; radiator.
3.81m 2.7m
12'5" 8'10"
Bedroom 1:
Range of built in wardrobes against one wall with sliding mirrored doors; radiator; coved ceiling; UPVC double glazed window.
3.58m x 3.31m
11'8" x 10'10"
Bedroom 2:
Double panel radiator; coved ceiling; UPVC double glazed window overlooking front of property.
3.3m x 2.6m
10'9" x 8'6"
Bathroom:
Three Piece suite comprising panel bath with shower above; folding shower screen; pedestal wash hand basin; low level w.c; fully tiled walls; UPVC double glazed window; radiator; medicine cabinet.
2.13m x 1.75m
6'11" x 5'8"
Garage:
Power and light connected; plumbing for washing machine; worktops and shelving; space for freezer; gas and electric meters; power and light; automatic up and over door; rear personal door.
5.5m x 2.7m
18'0" x 8'10"
Outside:
Attractive well established gardens to front and rear. Front garden has an array of shrubs and block paved paths. Paved driveway provides off road parking and access to the garage.
Sizeable rear garden with lawn, patio and cedar summerhouse.
Services:
Mains water electricity, gas and drainage connected to the property.
Council Tax Band:
Conwy County Borough Council tax band 'D'
Viewing:
By appointment through the agents, Iwan M Williams, 5 Bangor Road, Conwy, LL32 8NG, tel 01492 55 55 00. Email conwy@iwanmwilliams.co.uk
Proof of Identity:
In order to comply with anti-money laundering regulations, Iwan M Williams Estate Agents require all buyers to provide us with proof of identity and proof of current residential address. The following documents must be presented in all cases: IDENTITY DOCUMENTS: a photographic ID, such as current passport or UK driving licence. EVIDENCE OF ADDRESS: a bank, building society statement, utility bill, credit card bill or any other form of ID, issued within the previous three months, providing evidence of residency as the correspondence address.
Directions:
Proceed from the agents office up Sychnant Pass Road, turn left into Parc Sychnant, follow the road down to the left and immediately right into Windsor Court which and the property will be viewed on the left hand side down the Cul -de Sac
Located in a sought-after residential area on the edge of Conwy, the property offers convenient access to the historic town centre, local amenities, coastal walks, and transport links































