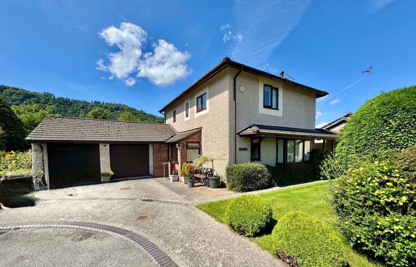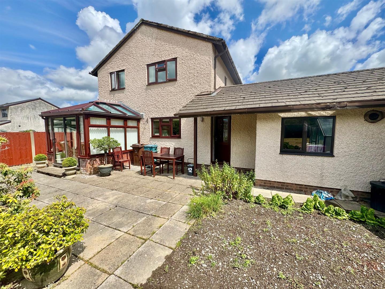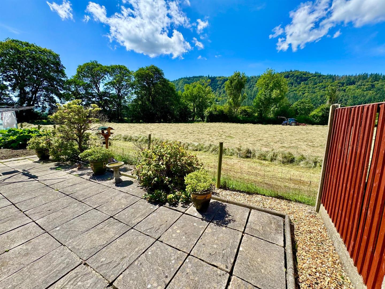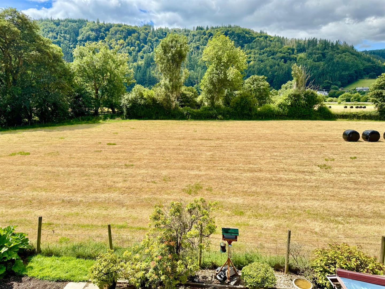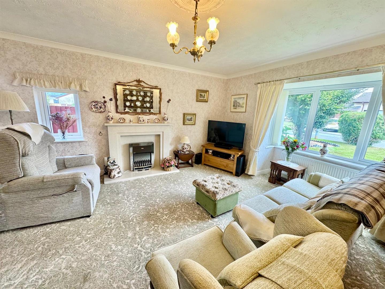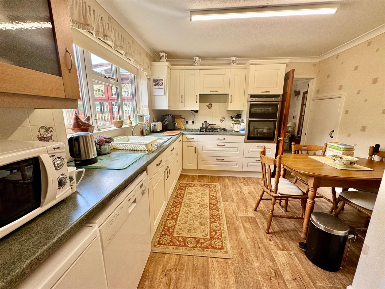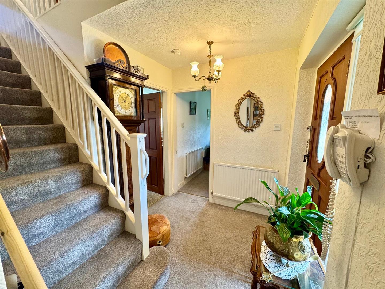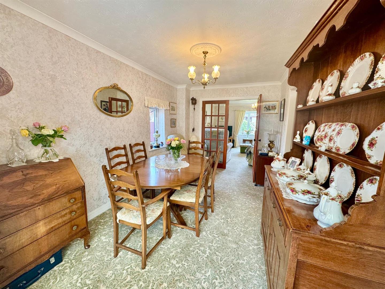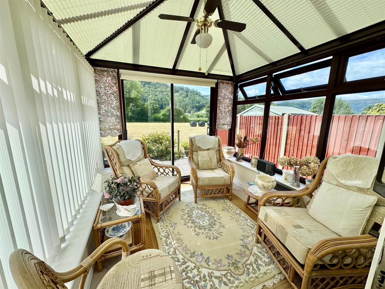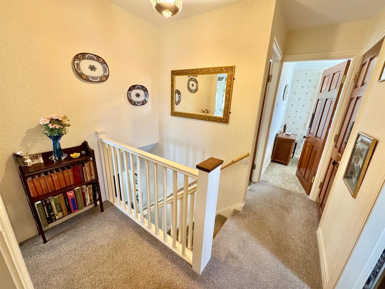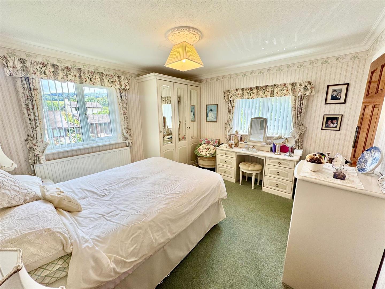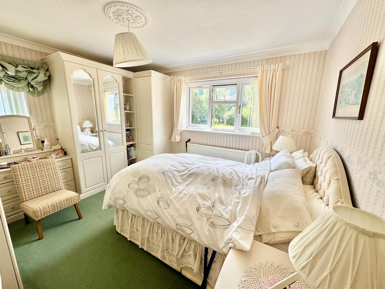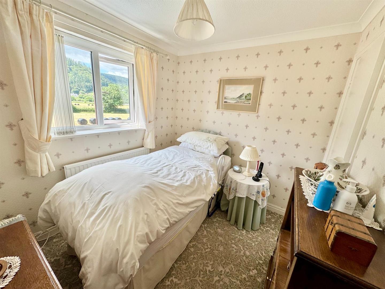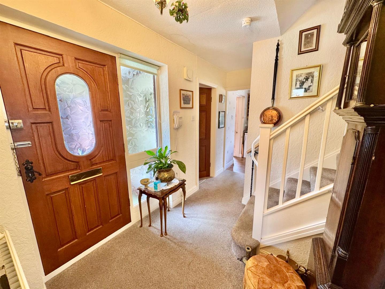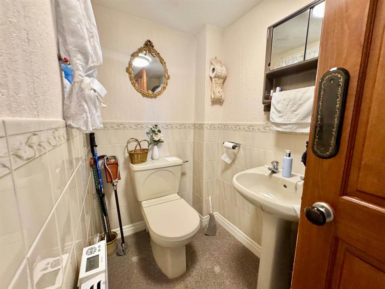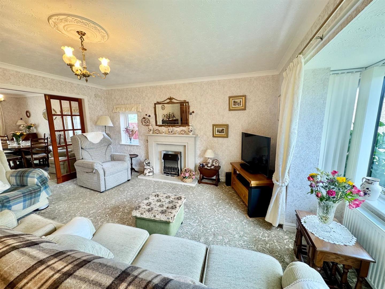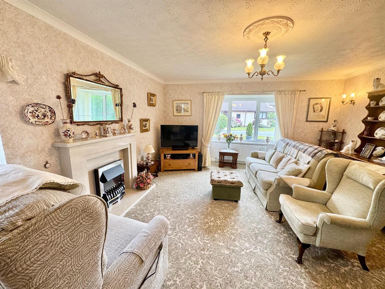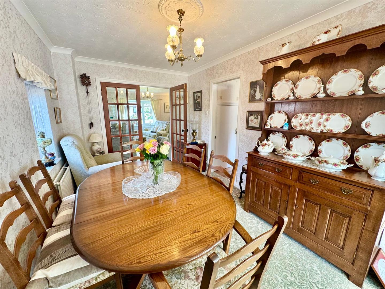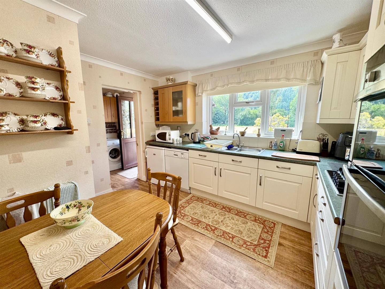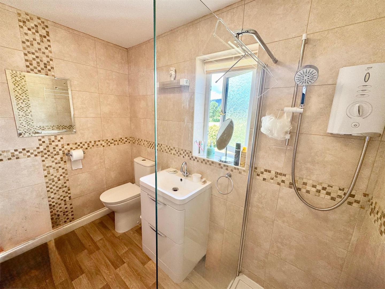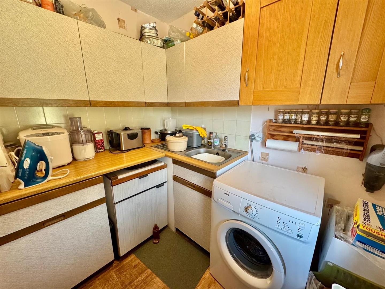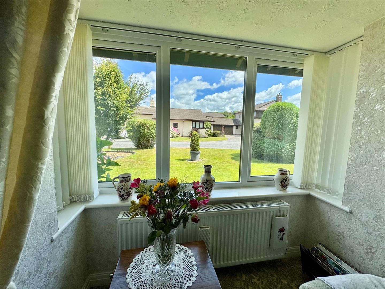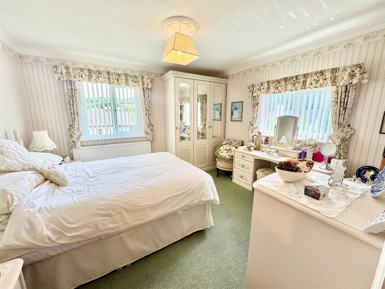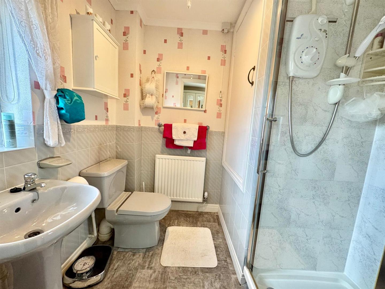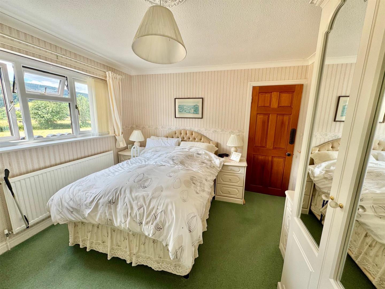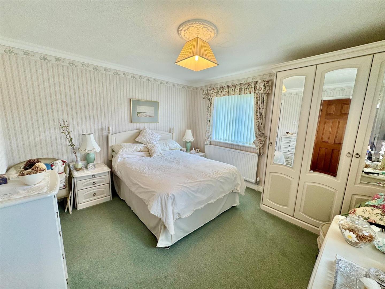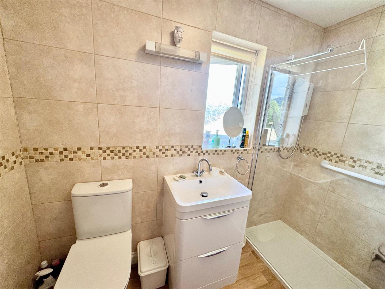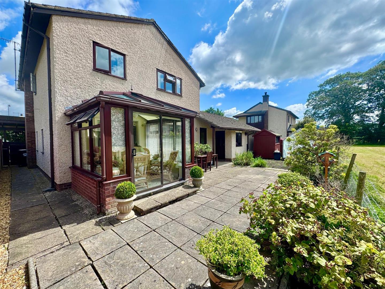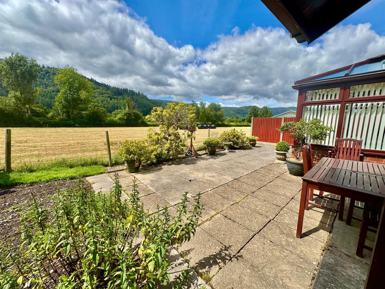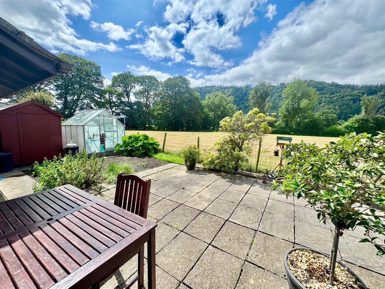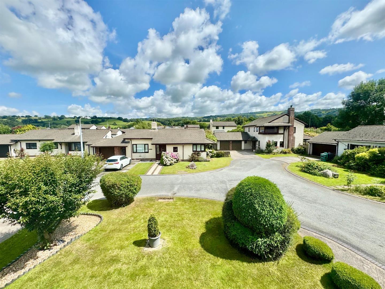Home > Properties > Llys Y Wylan, Llanrwst
Property Description
A beautifully maintained, spacious four-bedroom detached home occupying a prime position in a quiet cul-de-sac, enjoying superb open views across adjacent fields and surrounding countryside.
This attractive home has been lovingly cared for over the years and benefits from uPVC double glazing and gas central heating throughout. The accommodation is well laid out and comprises: entrance porch, welcoming reception hall, study/home office, spacious lounge, separate dining room, rear conservatory taking full advantage of the open views, breakfast kitchen, and a useful utility room. To the first floor are four well-proportioned bedrooms, including a master with en-suite, and a family bathroom.
Externally, the property is set within beautifully landscaped gardens, with manicured lawns, a paved rear patio ideal for entertaining, and uninterrupted views across open fields and wooded hills beyond. The front offers ample off-road parking and access to a double garage.
The accommodation affords:
(approximate measurements only)
Ground Floor
Entrance Porch:
With uPVC double glazed door and windows; wall light; tiled floor. Timber and glazed door to:
Reception Hallway:
Radiator; telephone point; balustrade staircase leading to first floor.
Cloakroom:
Two piece suite comprising champagne coloured low level W.C and wash hand basin. Wall mounted medicine cabinet with mirror.
Study:
Double glazed window to front and side; radiator; telephone point.
1.96m x 2.90m
6'5" x 9'6"
Living Room:
Feature marble fireplace with inset coal effect gas fire; coved ceiling; double panel radiator; T.V point. Twin fifteen unit glazed door to:
4.26m x 5.10m
13'11" x 16'8"
Dining Room:
Double panel radiator; sliding patio doors leading to:
2.66m x 4.31m
8'8" x 14'1"
Rear Conservatory:
Low level brick with uPVC double glazed windows and sliding patio doors onto rear garden; tiled floor. Views overlooking fields to Gwydir Forest.
2.67m x 2.65m
8'9" x 8'8"
Dining Kitchen:
Maximum. (L-shaped). Fitted base and wall units with complementary worktops, 1 1/2 bowl stainless steel sink and mixer tap; plumbing for dishwasher. Split level Neff double oven and grill, stainless steel gas hob with extractor hood above (not tested). Double glazed window overlooking rear. Coved ceiling; radiator; understairs storage cupboard.
3.29m x 3.66m
10'9" x 12'0"
Utility:
Base and wall cupboards; single drainer stainless steel sink unit; plumbing for automatic washing machine. uPVC double glazed door to rear.
1.76m x 2.11m
5'9" x 6'11"
First Floor - Landing:
Access to roof space. Built-in airing cupboard with slatted shelving.
Bedroom 1:
Double glazed window to front and side with views over farmland. Ivory bedroom unit comprising wardrobe with 3 part mirror fronted doors. Radiator; coved ceiling. En-suite Shower Room: Shower cubicle in recess with Mira electric shower, low level W.C, pedestal wash hand basin. Radiator; wall tiling; cloak and storage cupboard. uPVC double glazed window.
3.53m x 3.78m
11'6" x 12'4"
Bedroom 2:
UPVC double glazed window to side; sealed unit double glazed window overlooking rear with excellent views. Radiator; range of fitted bedroom units comprising wardrobes with part mirror fronted doors; dressing table with drawers and display shelving; telephone point.
3.31m x 3.67m
10'10" x 12'0"
Bedroom 3:
Double glazed window to side with pleasant outlook. Radiator.
2.63m x 2.88m
8'7" x 9'5"
Bedroom 4:
Double glazed window overlooking rear; radiator; recess storage cupboard with hanging space.
2.68 x 2.34m
8'9" x 7'8"
Shower Room:
Walk-in shower with glazed screen; W.C; fully tiled surrounds; vanity wash basin; chrome ladder style heated towel rail.
Outside:
Landscaped front garden, mainly lawned with a variety of specimen plants and small trees. Security lighting to front garage.
Twin Garage:
With two up and over doors, concrete base, double glazed window overlooking rear. Rear personal door; cold water tap; electric and gas meters; power and light connected; wall mounted Worcester Bosch gas central heating boiler. Covered rear entrance area leading to private enclosed garden with views overlooking the Gwydir Forest and towards Trefriw. Flagged rear garden; greenhouse; outside light. Side pedestrian access leading from front of house.
5.33m x 5.41m
17'5" x 17'8"
Services:
Mains electricity, gas, water and drainage are connected to the property. Gas fired central heating system.
Viewing Llanrwst
By appointment through the agents Iwan M Williams, 5 Denbigh Street, Llanrwst, tel 01492 642551, email enq@iwanmwilliams.co.uk
Council Tax Band
Conwy County Borough Council tax band - F
Directions:
Enter the Parc yr Eryr development from the A470 and take the second left turning into Llys y Wylan (cul-de-sac) and Cam Or Afon will be viewed in the right hand corner, second from the end.
Proof Of Funds
In order to comply with anti-money laundering regulations, Iwan M Williams Estate Agents require all buyers to provide us with proof of identity and proof of current residential address. The following documents must be presented in all cases: IDENTITY DOCUMENTS: a photographic ID, such as current passport or UK driving licence. EVIDENCE OF ADDRESS: a bank, building society statement, utility bill, credit card bill or any other form of ID, issued within the previous three months, providing evidence of residency as the correspondence address.
Located on the outskirts of a popular town, within easy reach of local amenities and just a short drive (approx. 4 miles) from Betws-y-Coed and the heart of Snowdonia National Park, this well-appointed property offers generous living space, a double garage, and delightful gardens front and rear.



