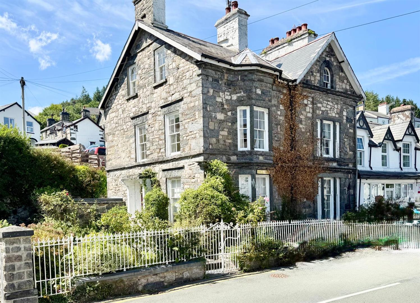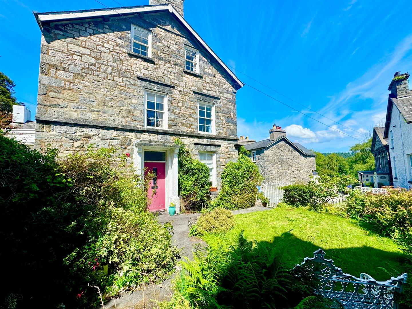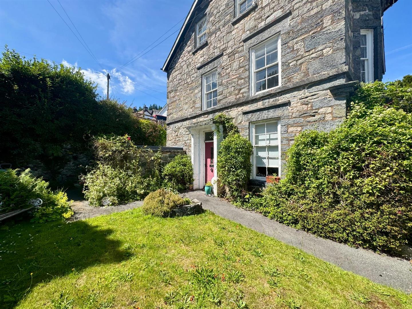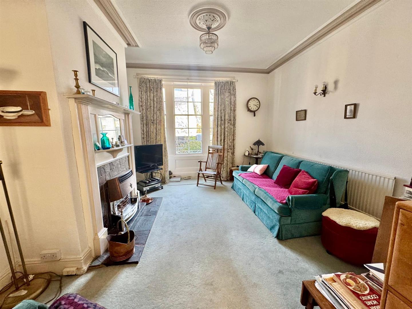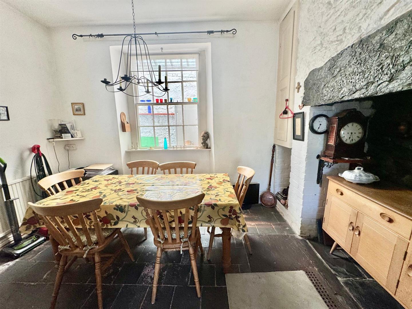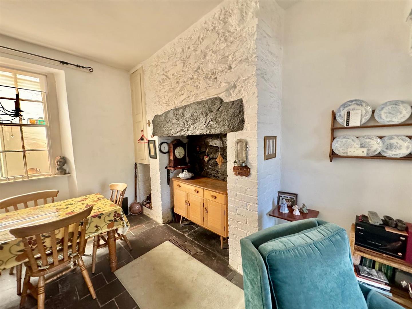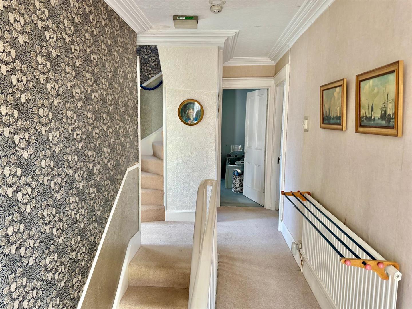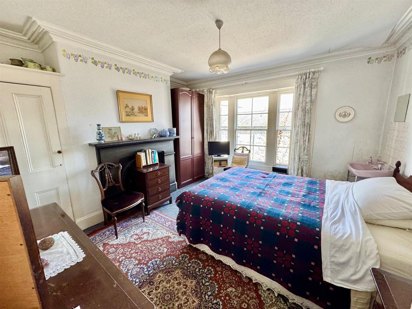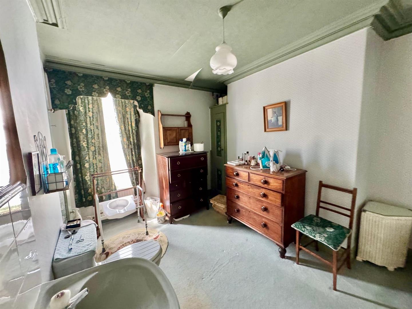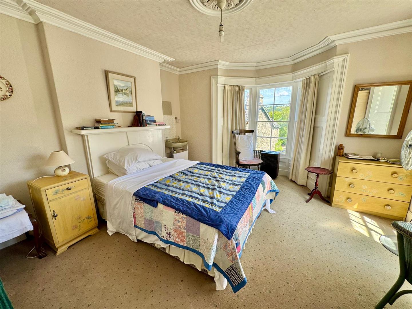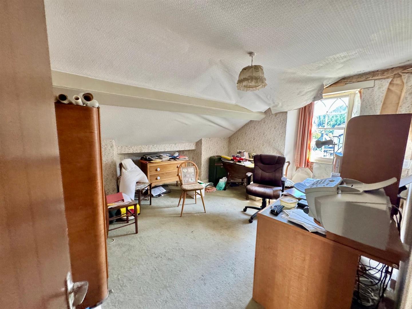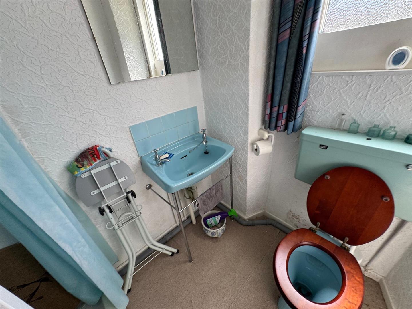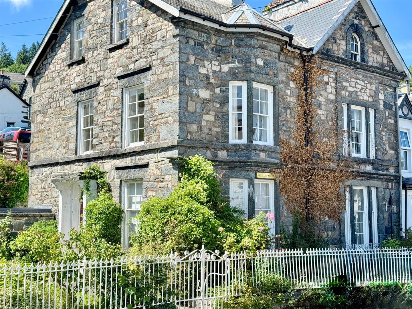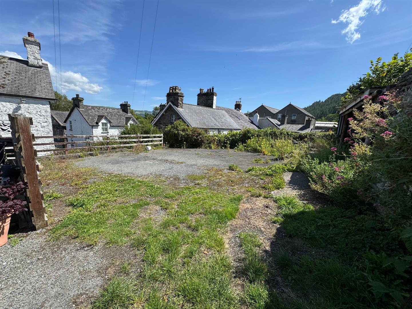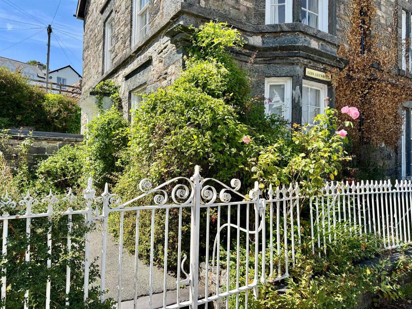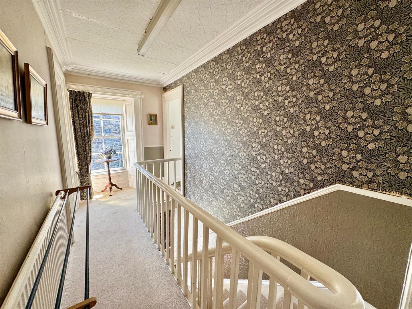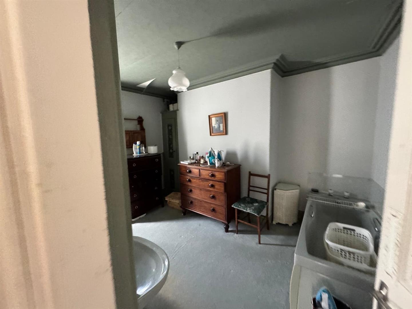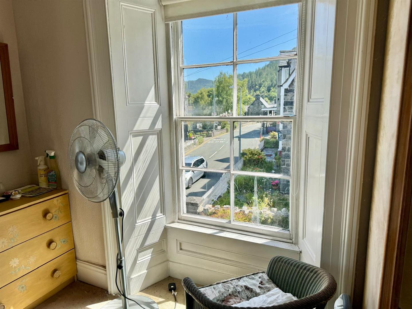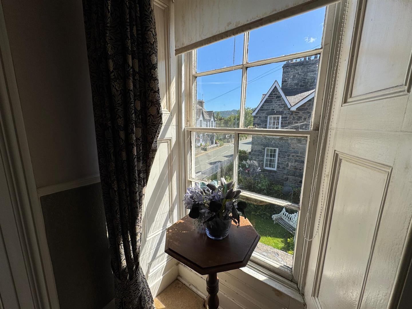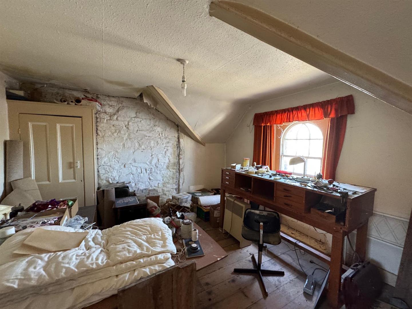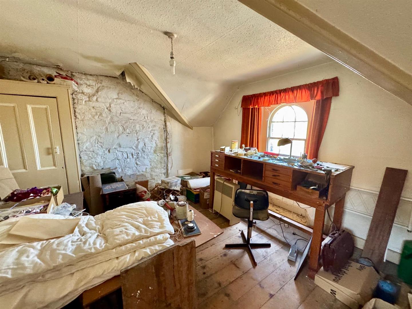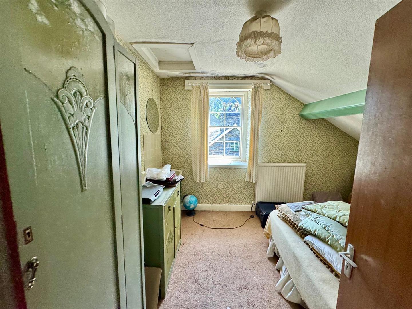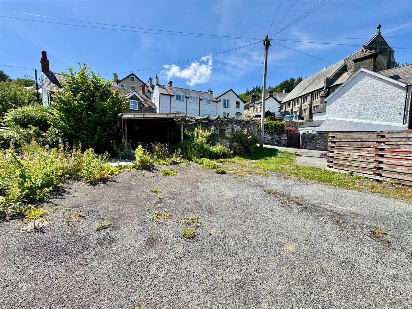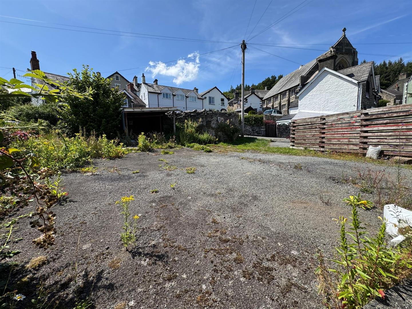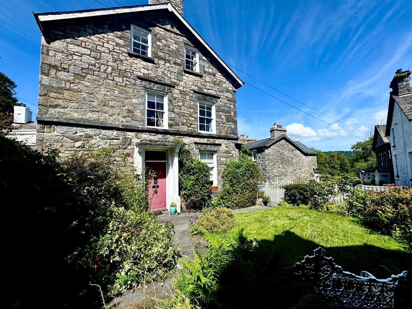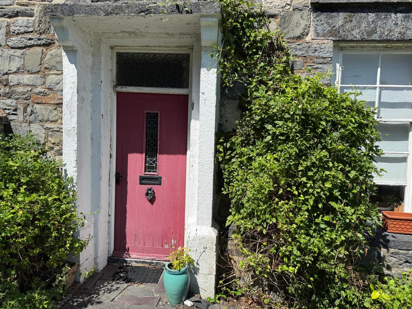Home > Properties > Trefriw
Property Description
A substantial Grade II listed, three-storey stone-built village house offering excellent potential, situated in the heart of the beautiful Conwy Valley.
Prominently positioned in the centre of Trefriw, within easy reach of all local amenities including village shops, Post Office, church, and scenic riverside walks, this charming period property offers a wealth of traditional character features and spacious accommodation over three floors.
Formerly utilised as a bed and breakfast, the property includes generous reception rooms on the ground floor and six bedrooms across the first and second floors, many enjoying views towards the surrounding hills and village.
Whilst requiring a programme of modernisation and upgrading, the property presents an excellent opportunity to create a fine family home or continue as a guest house, subject to necessary consents.
The Accommodation Affords:
(Approximate measurements only)
Covered Front Entrance
Timber front door leading to entrance hall, balustrade staircase leading off to first floor level, dado rail.
Lounge
Dual aspect, double panel radiator, slate fireplace surround and hearth.
3.63m x 3.37m
11'10" x 11'0"
Kitchen
Base and wall units, wall mounted Valiant central heating boiler.
4.12m x 1.84m
13'6" x 6'0"
Lounge & Dining Room
Dining area - window overlooking rear, feature recessed former fireplace.
3.56m x 4.0m
11'8" x 13'1"
Lounge
Feature fireplace, window overlooking front, radiator.
3.52m x 3.92m
11'6" x 12'10"
First Floor Landing
Bathroom
Three piece suite comprising; panelled bath, pedestal wash hand basin, low level w.c.
Separate w.c. low level suite.
3.7m x 2.89m
12'1" x 9'5"
Bedroom 1
Radiator, window overlooking front, slate fireplace surround.
3.62m x 3.93m
11'10" x 12'10"
Bedroom 2
Overlooking side elevation.
3.79m x 3.39m
12'5" x 11'1"
Shower Room
Electric shower, shower enclosure, low level w.c. wash basin.
2.78m x 1.8m
9'1" x 5'10"
Second Floor Landing
Bedroom 3
Pedestal wash hand basin.
3.79m x 3.56m
12'5" x 11'8"
Bedroom 4
Pedestal wash hand basin.
3.66m x 4.0m
12'0" x 13'1"
Bedroom 5
3.59m x 3.96m
11'9" x 12'11"
Bedroom 6
3.72m x 2.99m
12'2" x 9'9"
Outside
Attractive cottage-style front garden with established shrubs and plants enclosed by wrought iron railings. To the rear, steps lead to an elevated level parking area for multiple vehicles and carport, a rare advantage for a property in the village centre
Services
Mains water, electricity, gas and drainage are connected to the property.
Viewing
By appointment through the agents Iwan M Williams, 5 Denbigh Street, Llanrwst, tel 01492 642551, email enq@iwanmwilliams.co.uk
Proof Of Funds
In order to comply with anti-money laundering regulations, Iwan M Williams Estate Agents require all buyers to provide us with proof of identity and proof of current residential address. The following documents must be presented in all cases: IDENTITY DOCUMENTS: a photographic ID, such as current passport or UK driving licence. EVIDENCE OF ADDRESS: a bank, building society statement, utility bill, credit card bill or any other form of ID, issued within the previous three months, providing evidence of residency as the correspondence address.
Council Tax
Band D.
Directions
The property is located within the village centre of Trefriw alongside the Post Office and next to the Church.
Trefriw is a small rural village located in the Conwy Valley, partially situated within the Snowdonia National Park. The traditional market town of Llanrwst is 1 ½ miles away, The inland tourist resort of Betws y Coed lies 5 ½ miles to the south. The coastal towns of Llandudno and Colwyn Bay lie 12 miles north.
Key Features
- House



