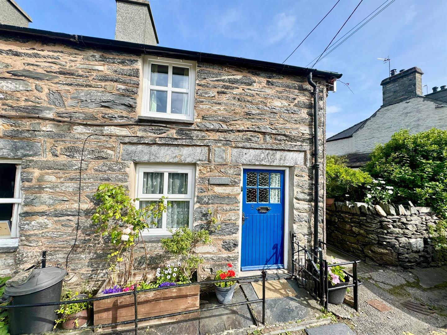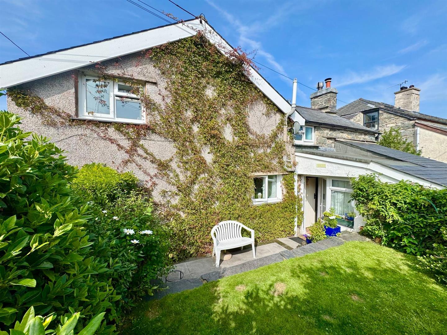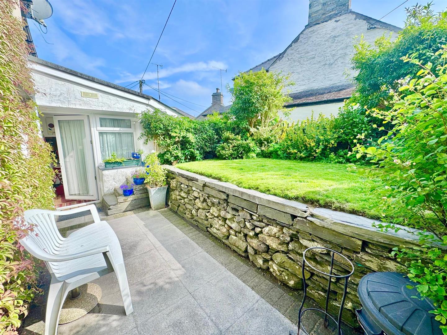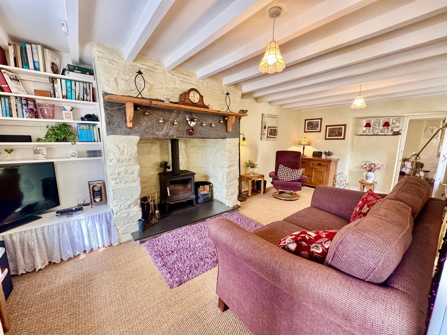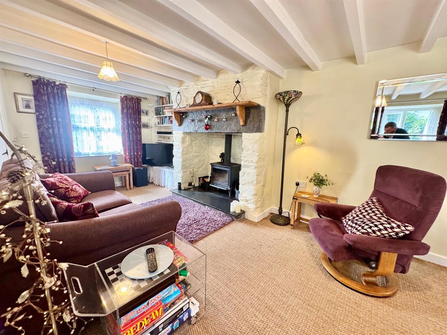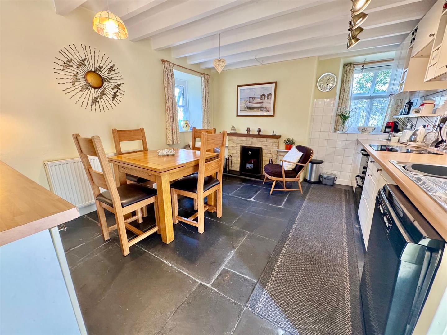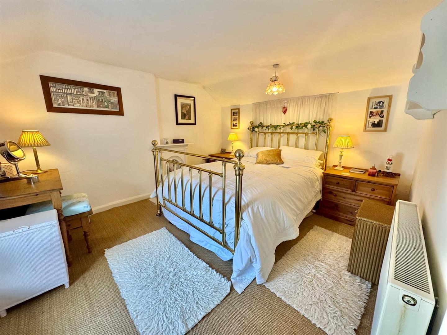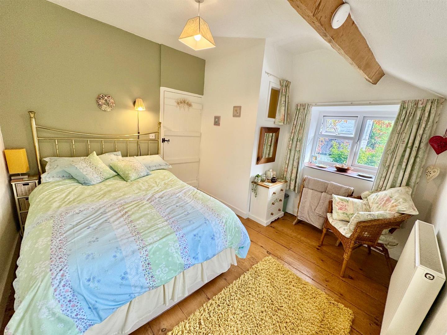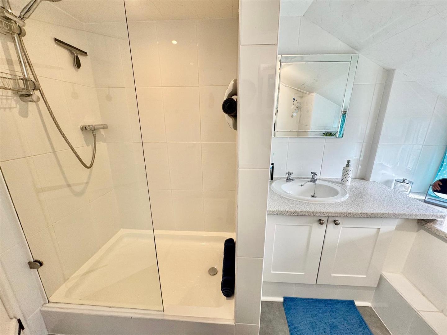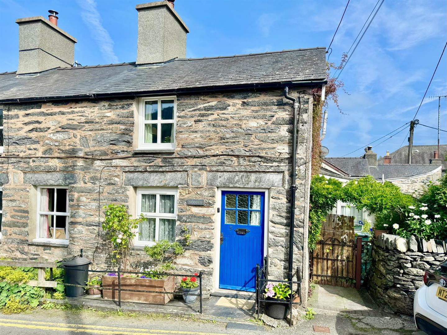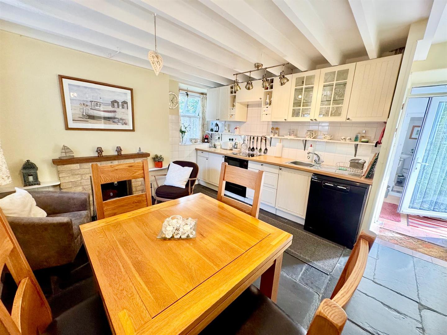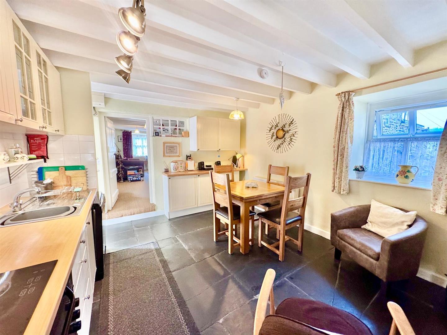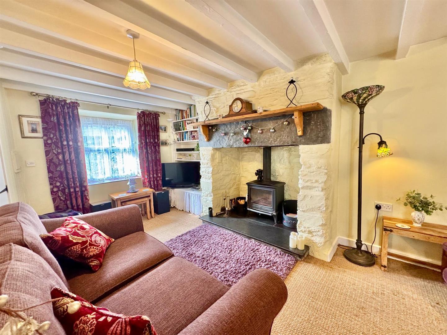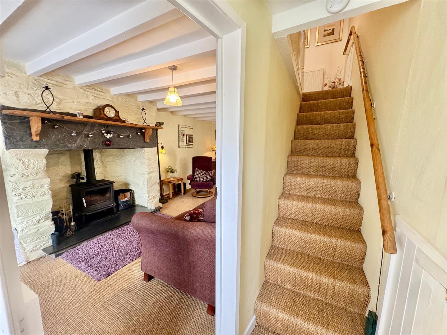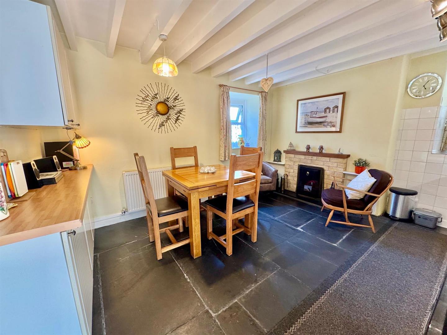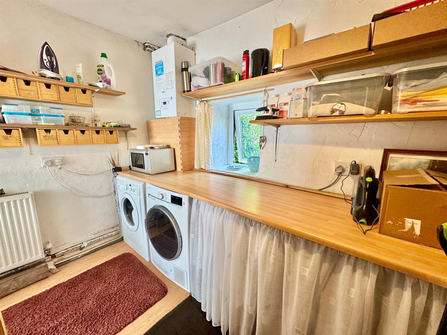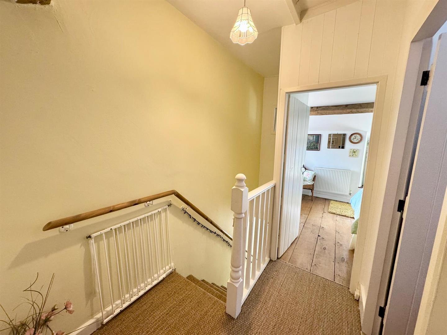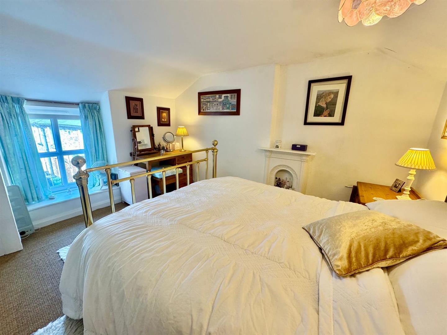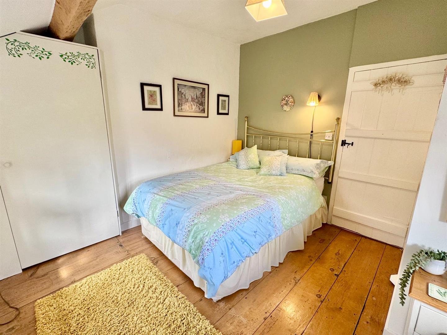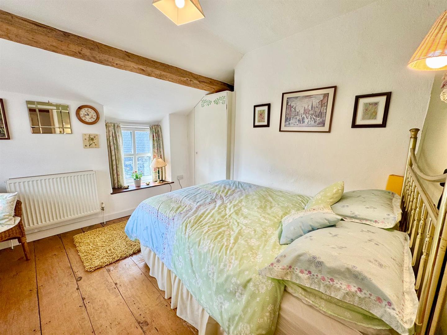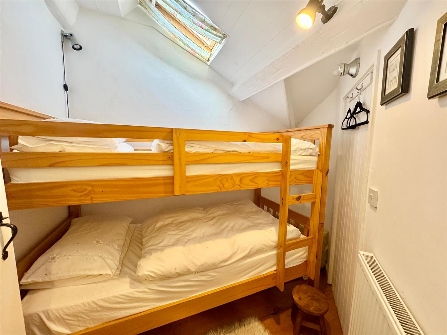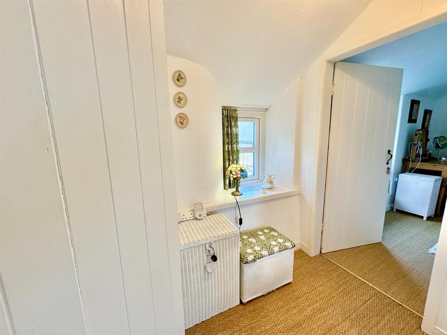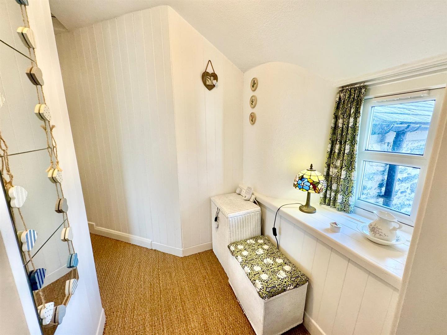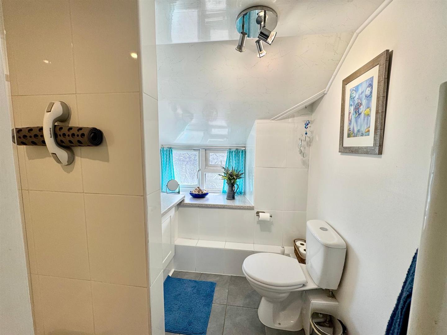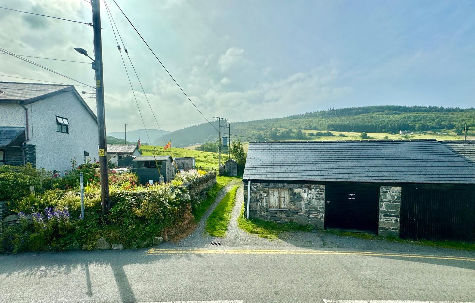Home > Properties > John Street, Penmachno, Betws-Y-Coed
Property Description
A charming and deceptively spacious end terrace, traditional stone-built cottage offering beautifully presented three-bedroom accommodation with attractive garden, countryside views, and an abundance of character features throughout.
Noddfa enjoys a central position in a quiet village just a short stroll from the local inn and shop. The property is ideally located in the heart of Penmachno, a popular and scenic village surrounded by woodland and riverside walks, and a gateway to some of North Wales’ best walking, biking and outdoor pursuits.
Internally, the cottage has been sympathetically updated to retain its period charm, with features including exposed ceiling beams, traditional latch doors, deep stone fireplace with slate lintel and multifuel stove, and natural floor coverings including slate and seagrass.
Outside, the cottage benefits from a lovely enclosed side garden offering a combination of patio seating area and raised lawn with well-stocked borders providing an ideal outdoor space for relaxing or entertaining.
•uPVC double glazing
•Electric heating
•On-street parking nearby
•Pleasant open aspect to the front with countryside views
•Currently used as a successful holiday let but equally suited as a permanent home.
The Accommodation Affords:
(Approximate measurements only)
Entrance Hall
Small front entrance hall, staircase leading off to first floor level, radiator, cloak hooks. Door leading to Lounge.
Lounge
Feature inglenook fireplace housing multi fuel stove, slate lintel and hearth, beamed ceiling, uPVC double glazed window overlooking front and side elevation, telephone point, timber shelving to recessed alcove.
6.0m x 3.65m
19'8" x 11'11"
Dining Kitchen
Fitted range of base and wall units with complimentary worktops, integrated double oven, ceramic hob, single drainer sink, plumbing for dishwasher, brick fireplace surround, raised hearth, uPVC double glazed window to side and rear elevation, beamed ceiling, slate flooring, radiator, electric meters. Door leading to rear entrance lobby.
3.96m x 3.63m
12'11" x 11'10"
Rear Entrance Lobby
uPVC double glazed rear door and window.
Cloak Room
Low level w.c. and wash basin.
Utility Room
Fitted shelving, radiator, worktop and plumbing and space for washing machine and dryer, ample storage area, wall mounted central heating boiler, uPVC double glazed window to rear.
First Floor
Spacious landing, access to roof space, small uPVC window overlooking side elevation.
Bedroom 1
Timber floorboards, built in wardrobe, exposed roof timbers, radiator, uPVC double glazed window overlooking front and side elevation enjoying views.
3.29m x 3.24m
10'9" x 10'7"
Bedroom 2
Overlooking rear, uPVC double glazed window, cast iron former fireplace surround.
3.67m x 3.27m
12'0" x 10'8"
Bedroom 3
Radiator, skylight window.
2.0m x 2.02m
6'6" x 6'7"
Shower Room
Three piece suite comprising tiled shower surround with mains shower and glass screen, vanity wash basin with mirror above, low level w.c. wall tiling, uPVC double glazed window to side elevation.
Outside
Private enclosed garden to side of property, gate from front elevation leads to flagged patio area with steps leading up to raised grassed garden with established shrub borders, providing privacy.
Services
Mains water, electricity and drainage are connected to the property, LPG gas central heating.
Viewing
By appointment through the agents Iwan M Williams, 5 Denbigh Street, Llanrwst, tel 01492 642551, email enq@iwanmwilliams.co.uk
Proof Of Funds
In order to comply with anti-money laundering regulations, Iwan M Williams Estate Agents require all buyers to provide us with proof of identity and proof of current residential address. The following documents must be presented in all cases: IDENTITY DOCUMENTS: a photographic ID, such as current passport or UK driving licence. EVIDENCE OF ADDRESS: a bank, building society statement, utility bill, credit card bill or any other form of ID, issued within the previous three months, providing evidence of residency as the correspondence address.
Council Tax
The property is currently on Business Rates.
Penmachno lies approximately 4 miles from the historic market town of Betws-y-Coed, with its range of shops, cafes, restaurants and transport links. The surrounding area is renowned for its natural beauty, with forest trails, river walks and mountain biking routes right on the doorstep.
Key Features
- House - Terraced



