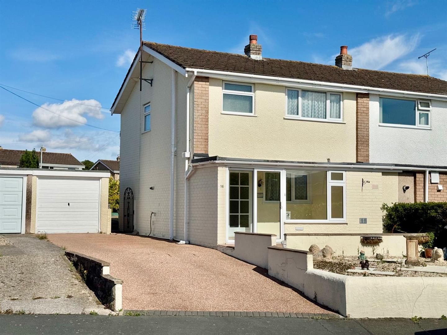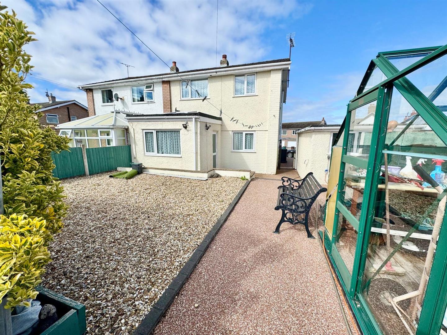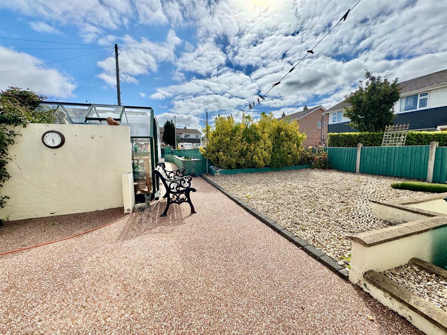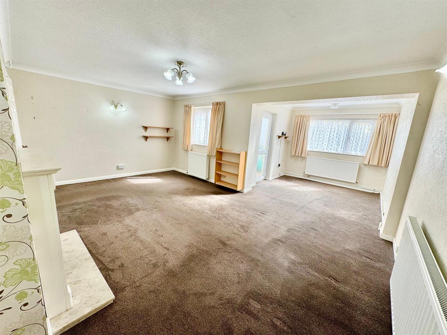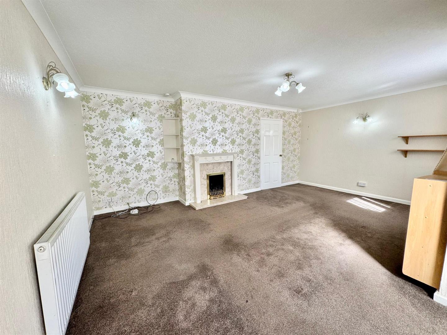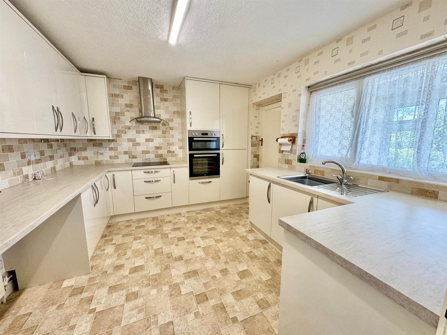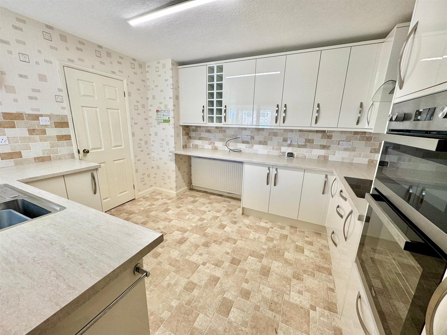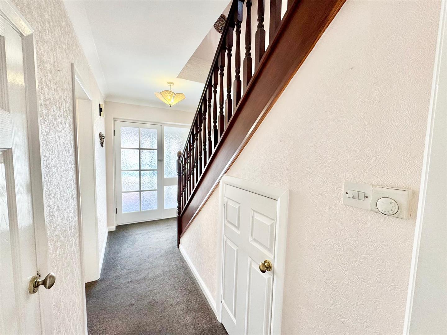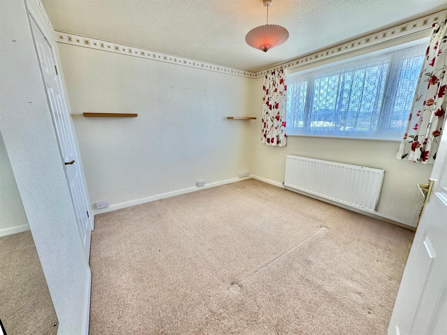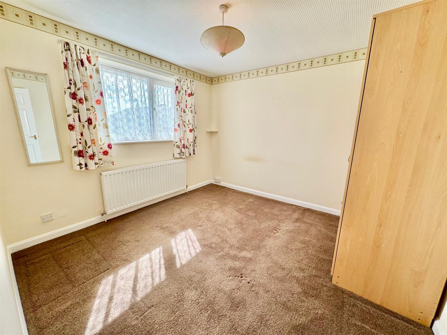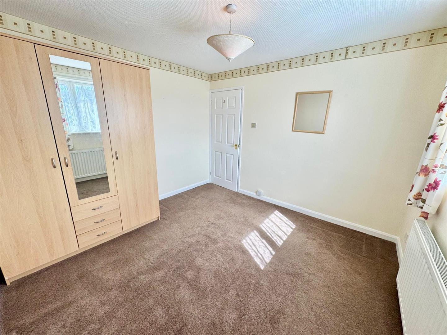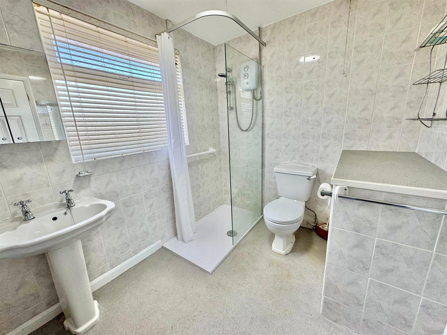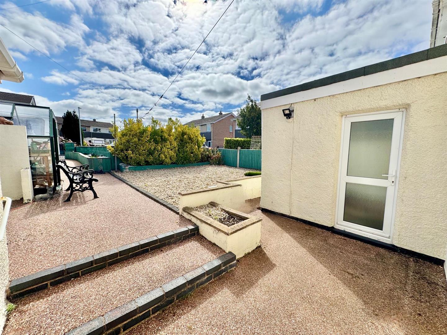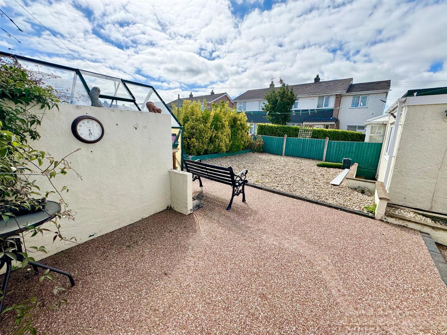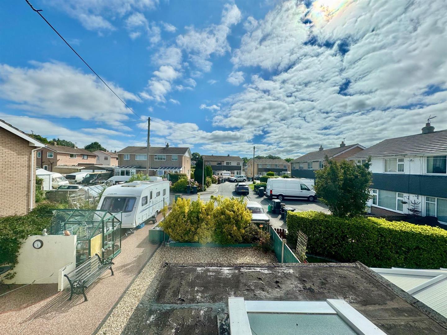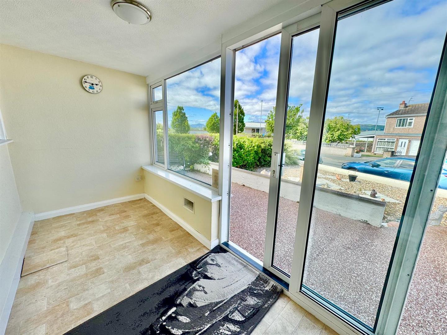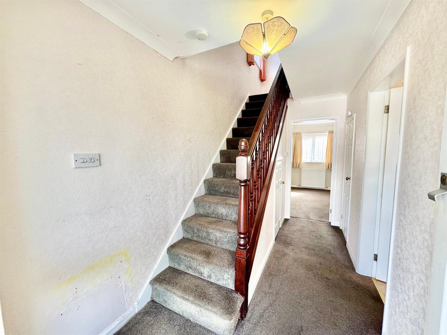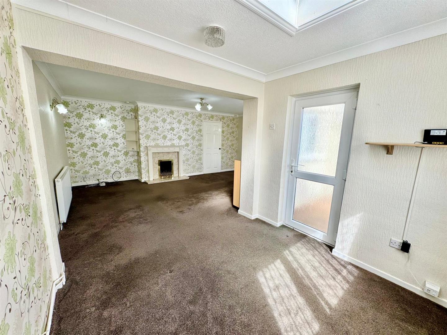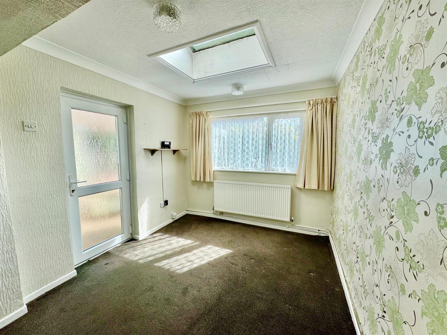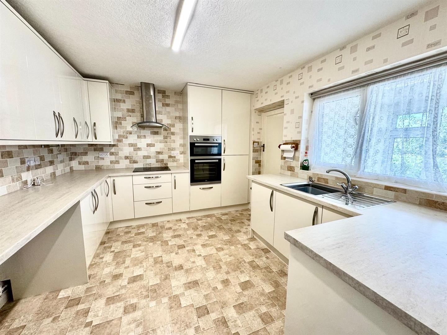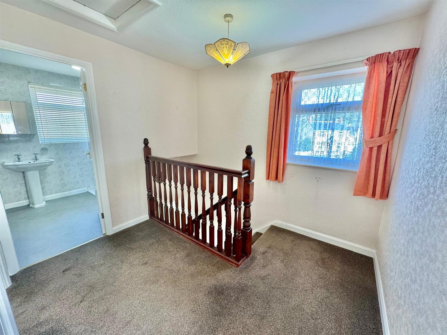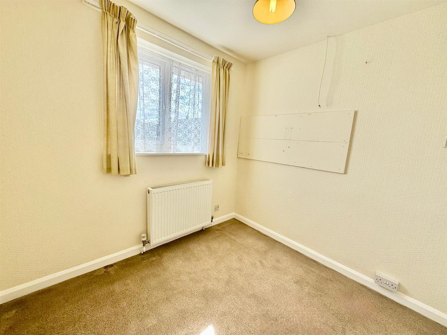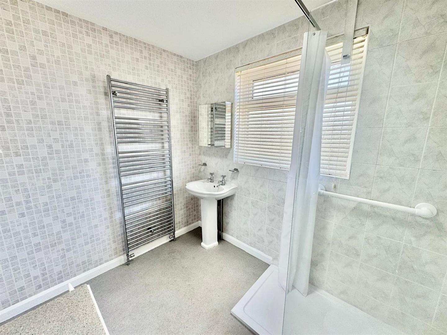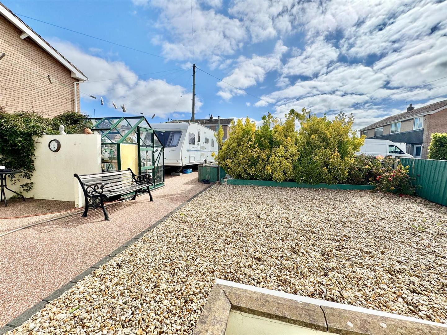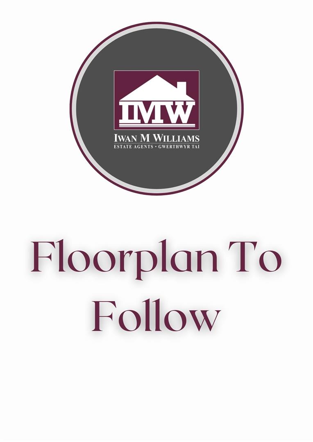Home > Properties > Narrow Lane, Llandudno Junction
Property Description
A spacious, extended 3-bedroom semi-detached home offering versatile living accommodation, landscaped gardens and ample off-road parking in a popular residential setting.
VIEWING RECOMMENDED
Enjoying a pleasant position within Narrow Lane this extended family home offers well-proportioned rooms and excellent outside space including front and rear garden areas, long driveway, garage and additional rear access and parking.
The property benefits from uPVC double glazing and gas central heating and briefly comprises: entrance porch, welcoming hallway, large lounge and dining room, breakfast kitchen, utility room and walk-in larder. To the first floor are three good-sized bedrooms and a modern-style shower room.
Gas Central heating and Double glazing.
Accommodation Affords:
(approximate measurements only)
Front Entrance Porch/Sunlounge
UPVC double glazed sliding patio doors and windows. Timber and glazed door and side paneling leading to;
3.88m x 1.58m
12'8" x 5'2"
Reception Hall:
With balustrade and spindle staircase leading off to first floor level; understairs storage cupboard which houses Worcester boiler and electric meters; coved ceiling; built in cloaks cupboard;
Breakfast Kitchen:
Fitted range of modern base and wall units with complimentary worktops; split level stainless steel double oven and grill; 4 plate ceramic hob with canopy glass and stainless steel extractor hood; single drainer sink with mixer tap; breakfast bar; wall tiling; UPVC double glazed window overlooking front; integrated fridge freezer; radiator; door leading through to:
3.65m x 3.1m
11'11" x 10'2"
Rear Utility/Walk Pantry
With range of shelving and power and plumbing for washing machine.
1.75m x 1.71
5'8" x 5'7"
Lounge:
Feature fireplace surround; gas fire; marble hearth; 2 radiators; wall light points.
5.62m x 3.75m
18'5" x 12'3"
Rear Sun Lounge:
Double panelled radiator; UPVC double glazed window and door leading into rear garden.
2.6m x 2.69
8'6" x 8'9"
First Floor:
Spacious landing with UPVC double glazed window overlooking side; access to roof space.
Bedroom 1:
Extensive views; radiator; built in wardrobe with hanging and storage space.
3.14m x 3.14
10'3" x 10'3"
Bedroom 2:
Radiator; UPVC double glazed window overlooking rear.
3.24m x 3.15m
10'7" x 10'4"
Bedroom 3:
Radiator; UPVC window overlooking rear of property.
2.43m x 2.32m
7'11" x 7'7"
Shower Room:
Shower with tiled surround; pedestal wash hand basin; low level w.c; large chrome ladders style heated towel rail; mirror fronted medicine cabinet; UPVC double glazed window to front elevation.
2.43m x 2m
7'11" x 6'6"
Outside:
Resin bonded driveway leading to single car garage with up and over door; hard landscaped front garden with decorative gravel and hedging; outside water tap; side gate leading to extensive rear garden again with resin bonded paths and seating areas; attractive gravel garden with raised borders; timber garden fencing; green house; hardstanding with rear access providing additional parking area to rear of property but could be reinstated back to garden if required; outside lighting.
Proof of Identity:
In order to comply with anti-money laundering regulations, Iwan M Williams Estate Agents require all buyers to provide us with proof of identity and proof of current residential address. The following documents must be presented in all cases: IDENTITY DOCUMENTS: a photographic ID, such as current passport or UK driving licence. EVIDENCE OF ADDRESS: a bank, building society statement, utility bill, credit card bill or any other form of ID, issued within the previous three months, providing evidence of residency as the correspondence address.
Services:
Mains water; gas electric and drainage.
Council Tax Band:
Conwy County Borough Council tax band 'D'
Viewing:
By appointment through the agents, Iwan M Williams, 5 Bangor Road, Conwy, LL32 8NG, tel 01492 55 55 00. Email conwy@iwanmwilliams.co.uk
The property occupies a convenient and level location close to local schools, shops and public transport links. It enjoys distant views and a quiet residential atmosphere, ideal for families or purchasers seeking a home with potential in a sought-after area.



