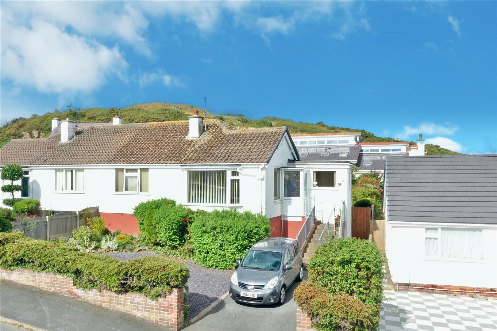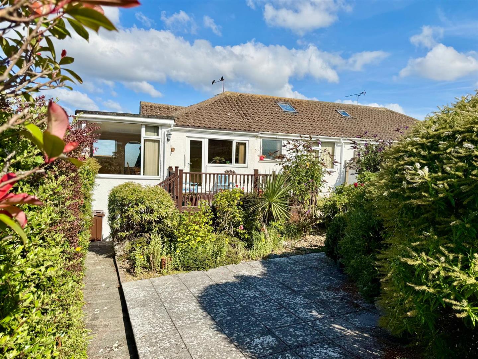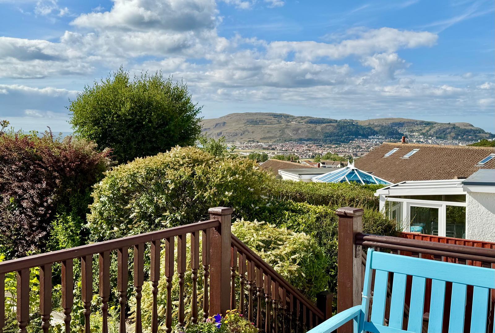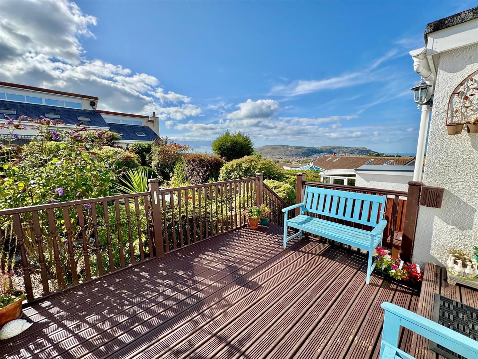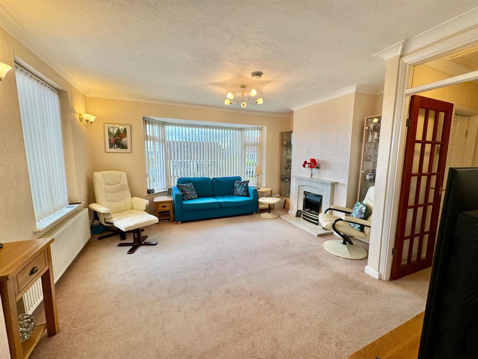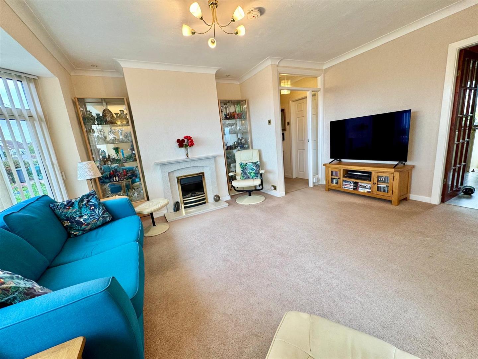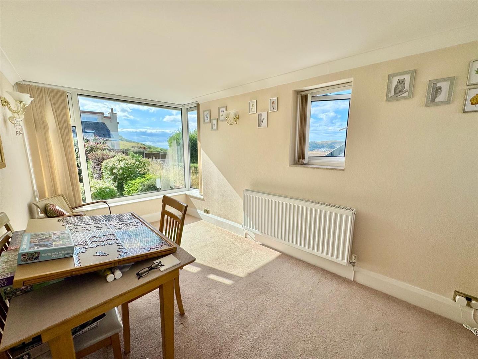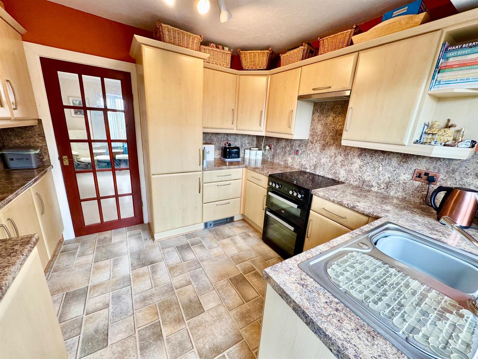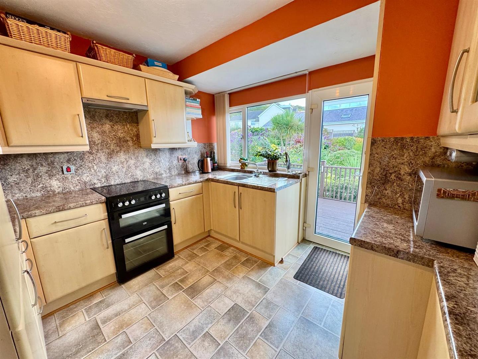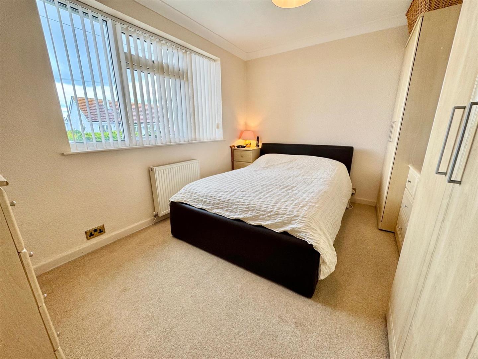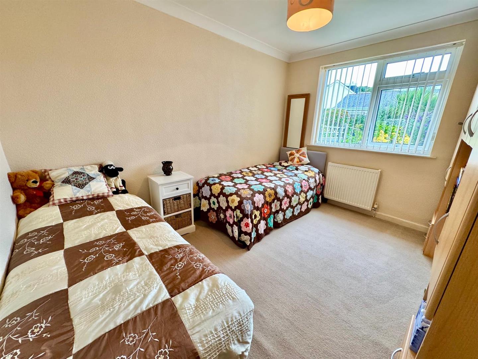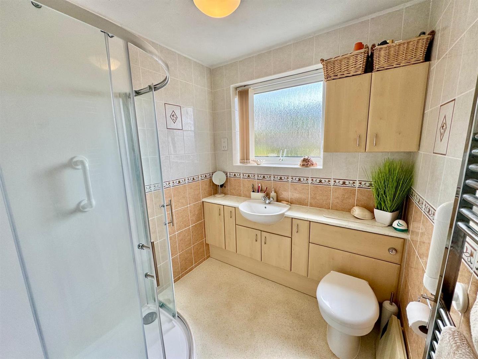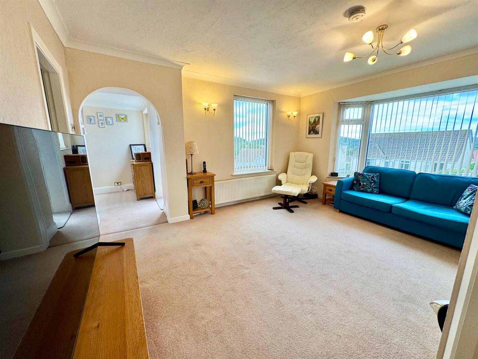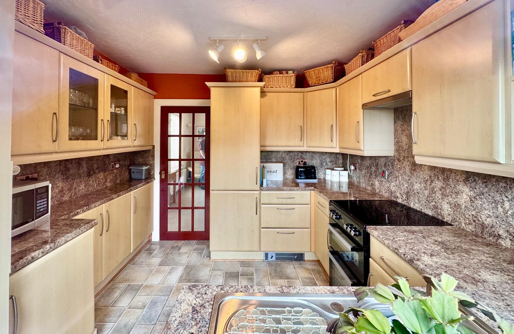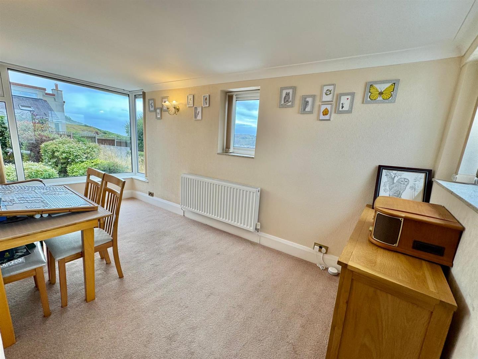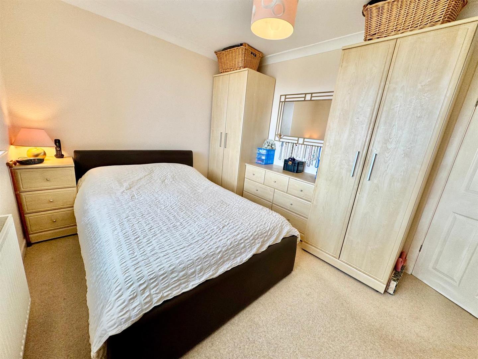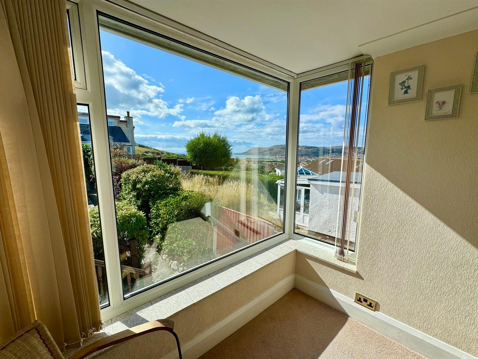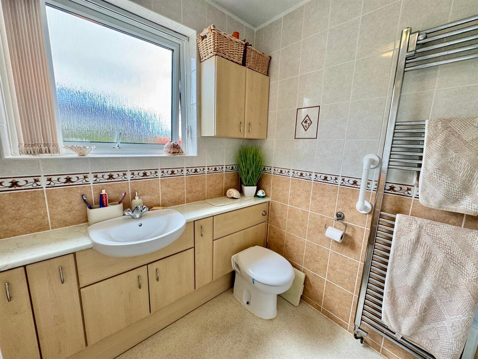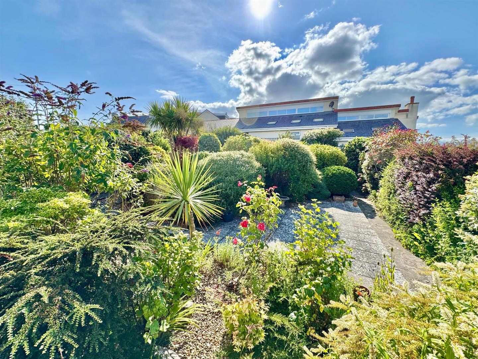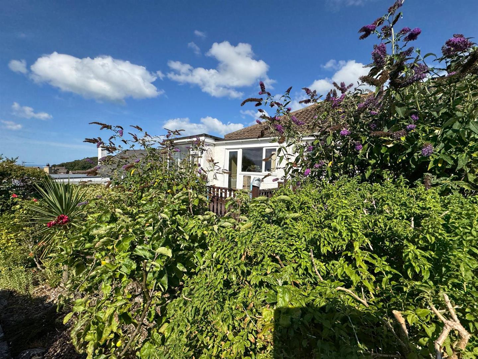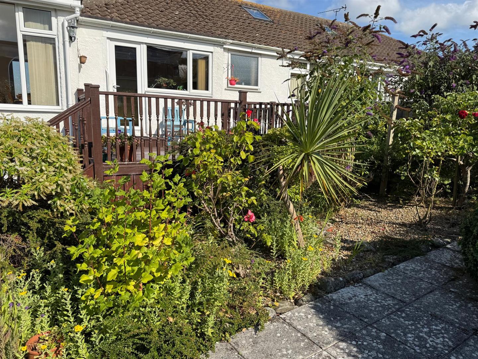Home > Properties > Arfryn, Llanrhos
Property Description
Situated in a peaceful residential setting, this well-maintained two-bedroom semi-detached split-level bungalow occupies a generous plot and offers far-reaching views over the coastline, with iconic vistas towards the Great Orme and surrounding hillsides.
A beautifully presented split-level bungalow enjoying stunning coastal and mountain views.
The accommodation is arranged over three levels and includes: an entrance hallway, spacious main living room with feature fireplace, well-appointed fitted kitchen, light-filled sun lounge/dining area with spectacular panoramic views, two comfortable bedrooms and a modern shower room. The property also benefits from UPVC double glazing, gas central heating, lower-ground level integral storage (limited headroom) an ideal hobby or utility space.
Well-established gardens with an array of shrubs, flowers and seating areas to enjoy the ever-changing landscape.
INSPECTION HIGHLY RECOMMENDED
Accomodation Affords:
(Approximate measurements only)
Integral Front Entrance Porch:
With UPVC front door and window opening into:
1.25m x 0.9
4'1" x 2'11"
Dining Room/Sun lounge:
Radiator; uPVC double glazed windows overlooking side and front elevation; large corner uPVC double glazed picture window at rear enjoying coastal views towards the Great Orme and the West Shore; wall light points.
4.9m x 2.55m
16'0" x 8'4"
Lounge
Feature fireplace surround; coved ceiling; large uPVC double glazed bay window overlooking front of property; TV point; 15 unit glazed door leading through to Kitchen.
4.59m x 4.4m
15'0" x 14'5"
Kitchen
Fully fitted with a range of base and wall units with complementary worktops; electric cooker; tall cupboard for storage; integrated fridge/freezer; single drainer sink with mixer tap; filter extractor; low level kickboard heater and cooler; uPVC double glazed window and door leading onto rear decking, enjoying extensive views.
.
3.1m x 3.0m
10'2" x 9'10"
From Lounge doorway leading through to inner hallway, access to roof space; coved ceiling
Bedroom 1
Fitted wardrobes and dressing units; bedside cabinets; radiator; uPVC double glazed window overlooking front; coved ceiling; views.
3.78m x 2.95m
12'4" x 9'8"
Bedroom 2
Double panelled radiator; uPVC double glazed window overlooking rear; fitted wardrobes and recess for double bed; range of shelving; coved ceiling.
3.58m x 2.75m
11'8" x 9'0"
Shower Room
Large corner shower; concealed cistern w.c. and vanity wash basin with wall mounted matching cupboard above; uPVC double glazed window; fully tiled walls; chrome ladder style heated towel rail.
2.29m x 1.98
7'6" x 6'5"
Agents Note
In addition to the house there is are lower ground floor rooms which have limited headroom, arranged in several sectioned off areas; power and light connected; gas central heating boiler; plumbing for washing machine. This area below the house is accessed from outside rear.
Outside
Well-established gardens with an array of shrubs, flowers and seating areas to enjoy the ever-changing landscape. A raised timber deck provides the perfect spot to relax and soak in the scenery. Off-road parking is available, and the home enjoys a quiet yet highly convenient position within easy reach of local amenities.
Services
Mains water, electricity, gas and drainage are connected to the property.
Viewing
By appointment through the Agents Iwan M Williams, 5 Bangor Road, Conwy. Tel: 01492 555500
Proof Of Funds
In order to comply with anti-money laundering regulations, Iwan M Williams Estate Agents require all buyers to provide us with proof of identity and proof of current residential address. The following documents must be presented in all cases: IDENTITY DOCUMENTS: a photographic ID, such as current passport or UK driving licence. EVIDENCE OF ADDRESS: a bank, building society statement, utility bill, credit card bill or any other form of ID, issued within the previous three months, providing evidence of residency as the correspondence address.
Council Tax Band:
Conwy County Borough Council tax band 'D'
Directions
Proceed along Deganwy Road towards Llandudno, turn right up to Llanrhos and continue towards Plas Mariandir, turn right by the shop and continue up the hill, turn right by the green at the top and then turn second right onto Arfryn. Property will be seen 200 yrds on left hand side.
Located just a short drive from the historic towns of Conwy and Llandudno, 30 Arfryn offers a rare opportunity to acquire a delightful home in a highly sought-after location, perfect as a main residence, retirement retreat or coastal getaway



