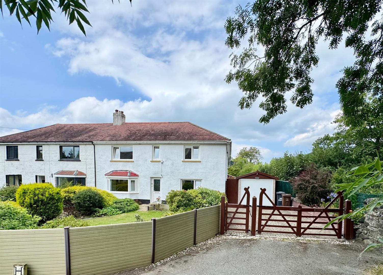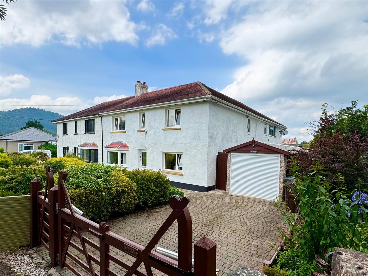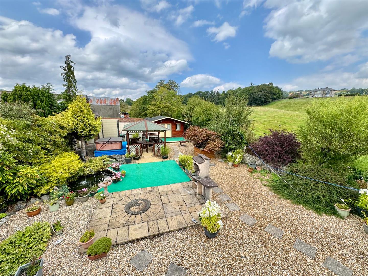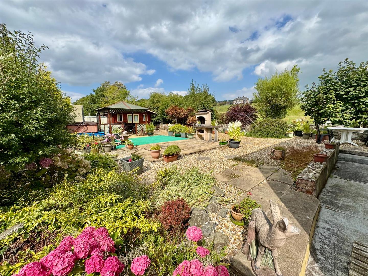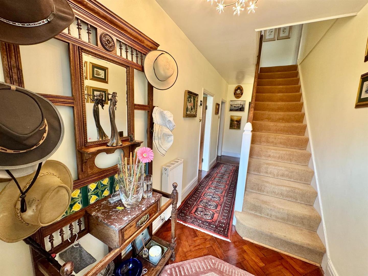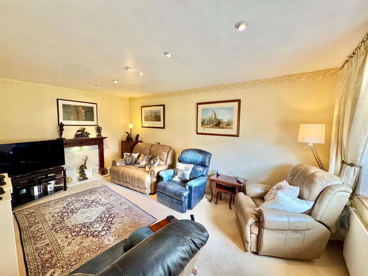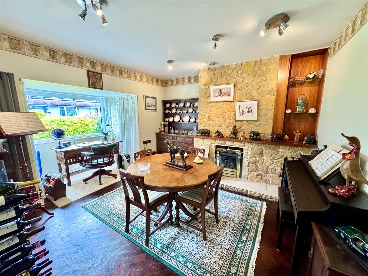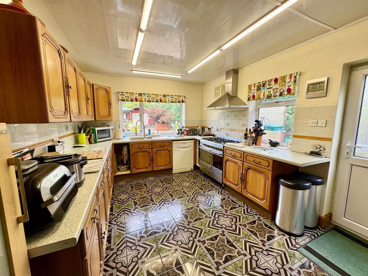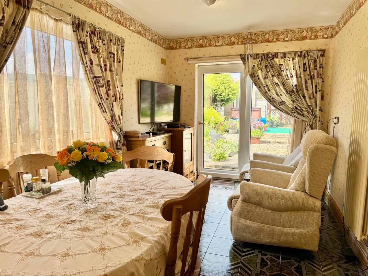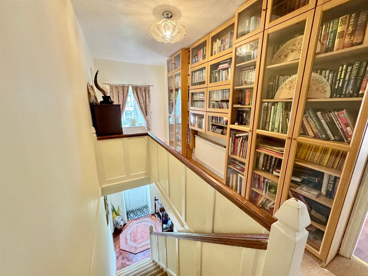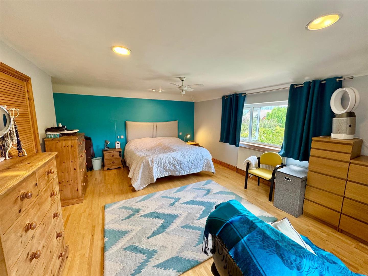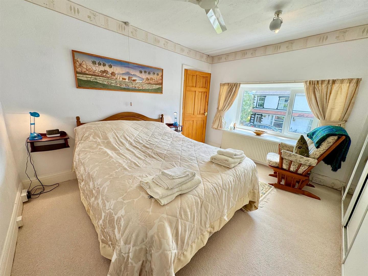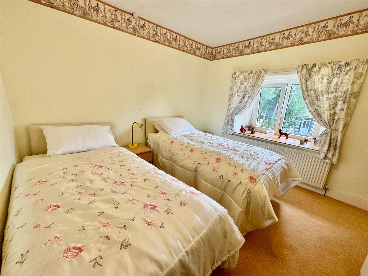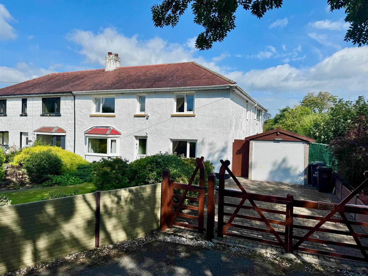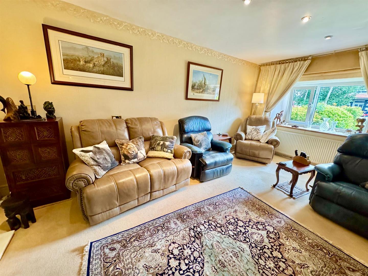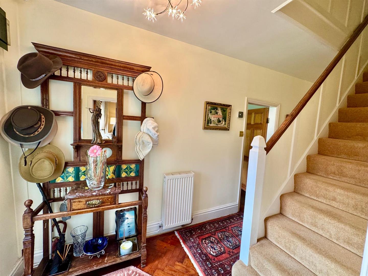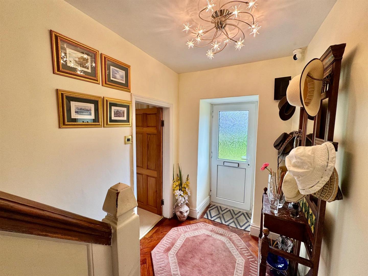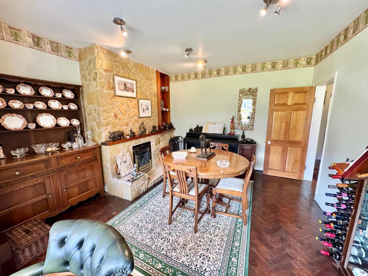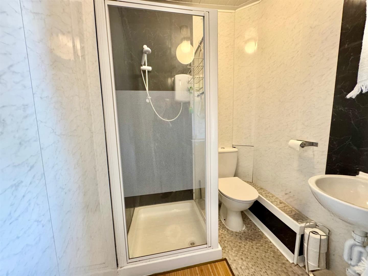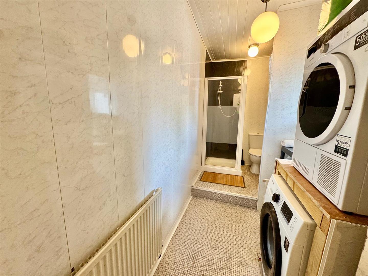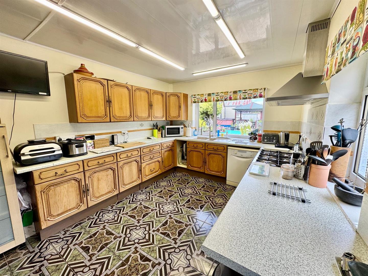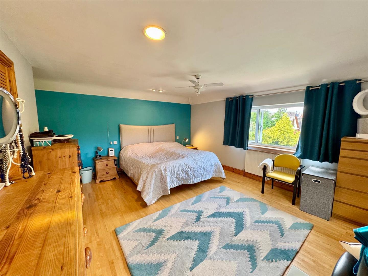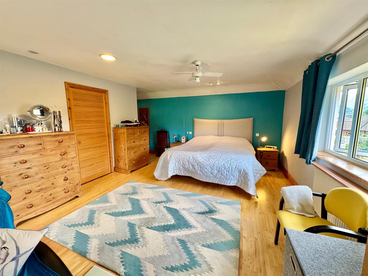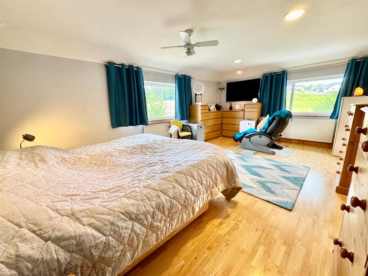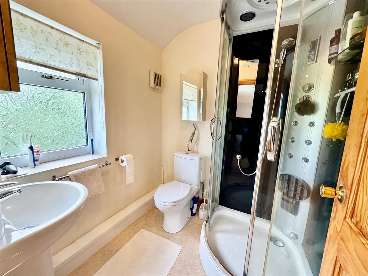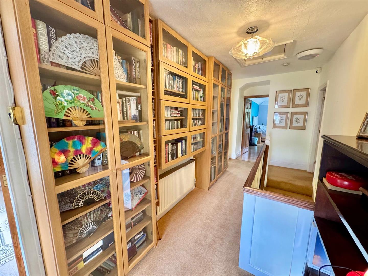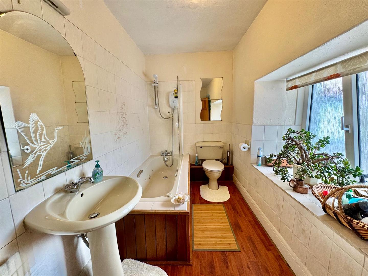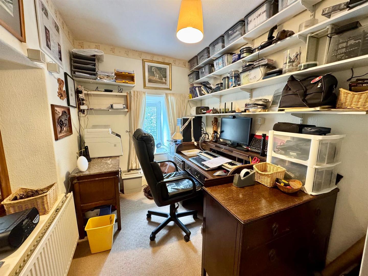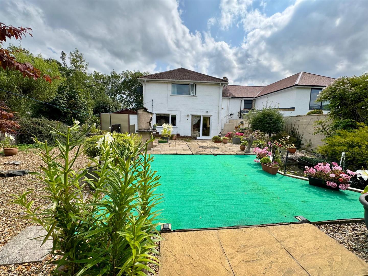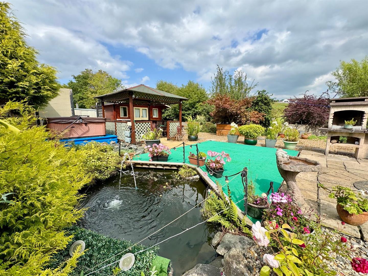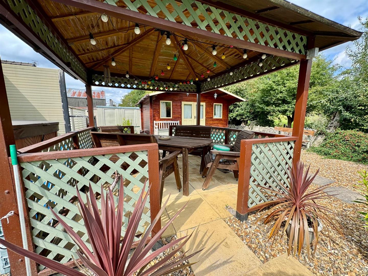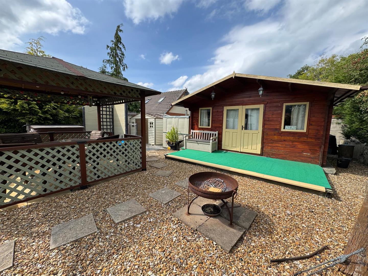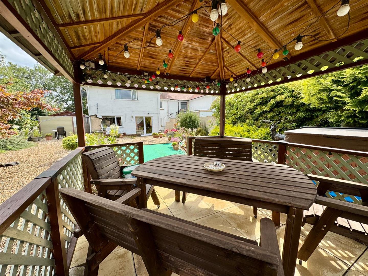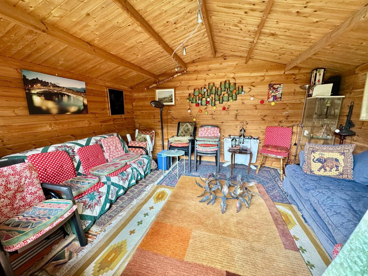Home > Properties > Poplar Grove, Llanrwst
Property Description
A substantial, largely extended four-bedroom semi-detached home enjoying a delightful corner plot at the end of a quiet cul-de-sac with attractive open outlook over adjoining farmland to the side.
VIEWING RECOMMENDED
Situated in a quiet yet accessible location on the outskirts of the town, this is an ideal family home offering both space and lifestyle in a desirable edge-of-town setting
The accommodation is generously proportioned and arranged over two floors, comprising:
•Entrance Hall with staircase leading to first floor.
•Three reception rooms, including a formal dining room with feature stone fireplace, a comfortable breakfast/sitting room, and a cosy front lounge.
•Kitchen fitted with a range of units and range cooker, enjoying views over the rear garden.
•Utility room and downstairs shower room.
To the first floor:
•Four bedrooms, including a spacious master suite with ensuite shower room and walk-in wardrobe.
•Family bathroom.
The property benefits from double glazing and gas central heating.
The Accommodation Affords:
(Approximate measurements only)
Main Hallway
Herringbone timber flooring, understairs storage cupboard, uPVC double glazed front door, radiator.
Lounge
Two radiators, mock fireplace surround with inset spot lighting, marble surround and hearth, uPVC double glazed window overlooking front enjoying views.
5.48m x 3.2m
17'11" x 10'5"
Dining Room
uPVC double glazed bay window overlooking front, contemporary upright wall radiator, feature fireplace with coal effect gas fire, side plinths and shelving, herringbone timber flooring.
3.74m x 3.37m
12'3" x 11'0"
Shower & Utility Room
Shower enclosure, low level w.c. wash basin.
Plumbing for automatic washing machine and space for dryer, radiator, uPVC double glazed window to rear.
3.7m x 1.54m
12'1" x 5'0"
Rear Lobby
Built-in storage cupboard and understairs storage cupboard.
Breakfast / Sitting Room
uPVC double glazed French doors leading onto rear patio and garden, side uPVC double glazed windows, TV point, contemporary vertical radiator.
4.6m x 2.61m
15'1" x 8'6"
Kitchen
Fitted range of base and wall cupboards with complimentary worktops, Kenwood cooking range with extractor hood above, plumbing for dishwasher, 1.5 bowl sink with mixer tap, TV point, space for American style fridge, wall mounted shelving, double panelled radiator.
5.92m x 3.2m
19'5" x 10'5"
Walk-in Pantry Cupboard
Shelving, wall mounted Worcester boiler for central heating and hot water, tiled floor.
First Floor
Spacious landing with range of glazed fronted book shelving units along one wall, radiator, uPVC double glazed window to front.
Bedroom 1 (main bedroom)
With en-suite and built in wardrobe. Dual aspect with views overlooking rear and side elevation over open fields. Two radiators, TV point, inset lighting, walk-in wardrobe with hanging and storage space.
En-suite; corner shower enclosure with integrated body jets sprays, low level w.c. pedestal wash hand basin, medicine cabinet, extractor fan, chrome ladder style heated towel rail.
5.92m x 5.84m
19'5" x 19'1"
Bedroom 2
uPVC double glazed window overlooking front, built in wardrobes with sliding mirror doors, built in linen cupboard, radiator.
3.76m x 2.96m
12'4" x 9'8"
Bedroom 3
uPVC double glazed window overlooking front, radiator.
3.29m x 3.32m
10'9" x 10'10"
Bedroom 4 / Study
uPVC double glazed window overlooking side elevation, radiator.
3.2m x 2.74m
10'5" x 8'11"
Bathroom
Three piece suite comprising panelled bath with shower above, shower screen, low level w.c. pedestal wash hand basin, radiator, wall tiling, uPVC double glazed window to rear.
3.35m x 1.68m
10'11" x 5'6"
Outside
Approached via an automatic gated entrance leading to a block-paved driveway, providing ample parking and access to a tandem garage and workshop with an automatic door. The front garden is laid to lawn with established shrubs and planting. To the rear is a beautifully designed entertaining garden, featuring gravel and artificial lawned areas, a garden pond, gazebo with alfresco dining space, summer house/log cabin, storage sheds, and paved patio, ideal for outdoor living.
Services
Mains water, electricity, gas and drainage are connected to the property.
Viewing
By appointment through the agents Iwan M Williams, 5 Denbigh Street, Llanrwst, tel 01492 642551, email enq@iwanmwilliams.co.uk
Proof Of Funds
In order to comply with anti-money laundering regulations, Iwan M Williams Estate Agents require all buyers to provide us with proof of identity and proof of current residential address. The following documents must be presented in all cases: IDENTITY DOCUMENTS: a photographic ID, such as current passport or UK driving licence. EVIDENCE OF ADDRESS: a bank, building society statement, utility bill, credit card bill or any other form of ID, issued within the previous three months, providing evidence of residency as the correspondence address.
Council Tax
Band E.
Directions
Leaving Llanrwst towards the Coast - over railway bridge take sharp right back towards C T Roberts, bear left and The Brook is last property on left hand side.
Key Features
- House



