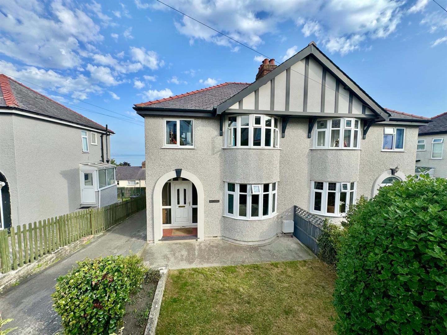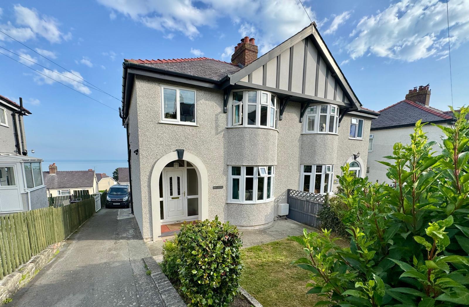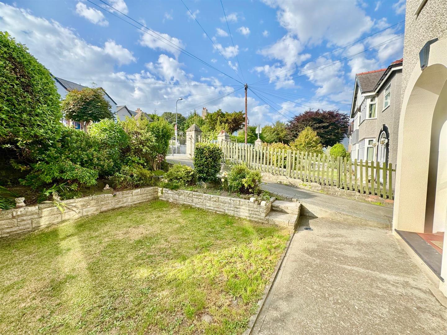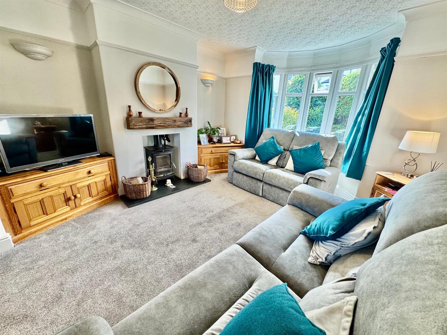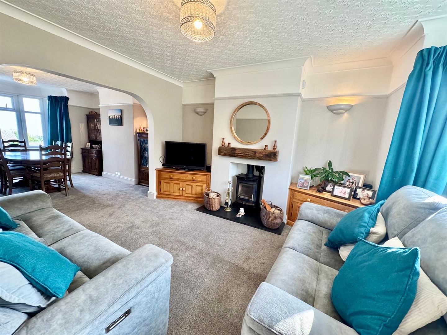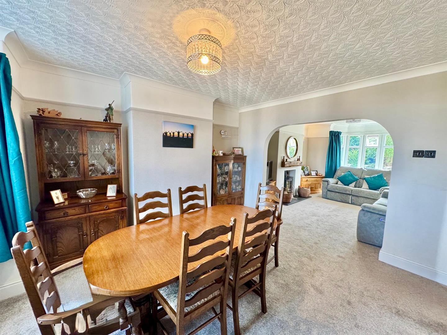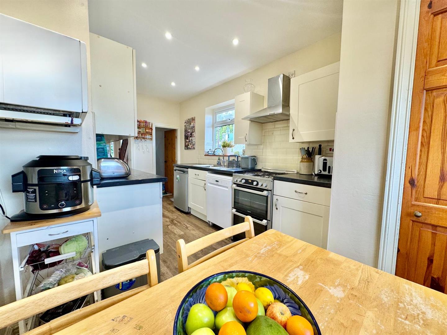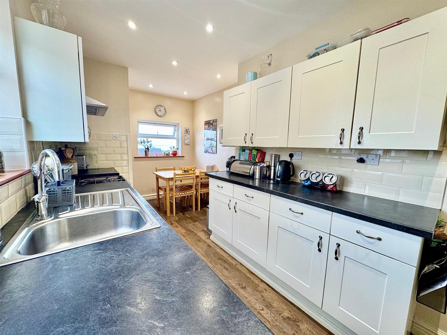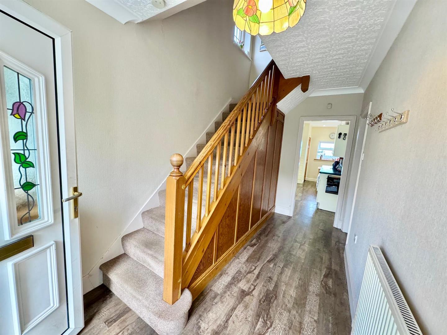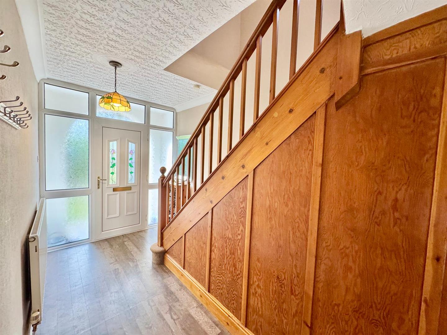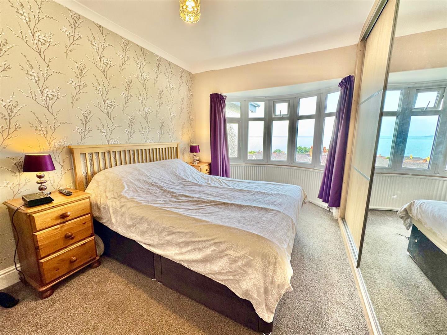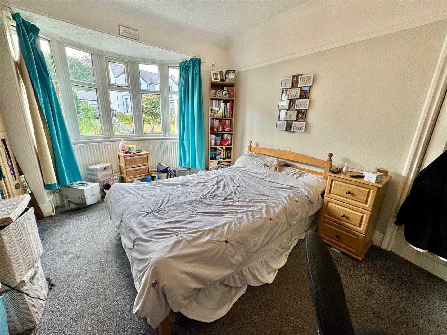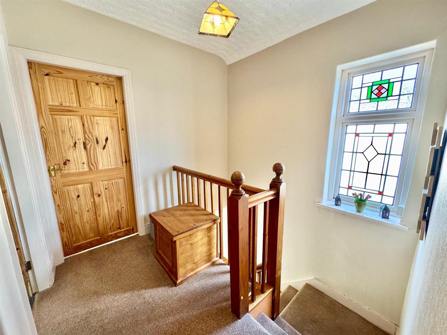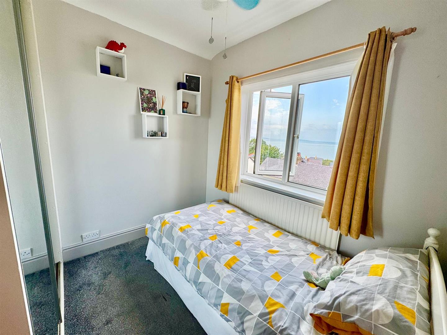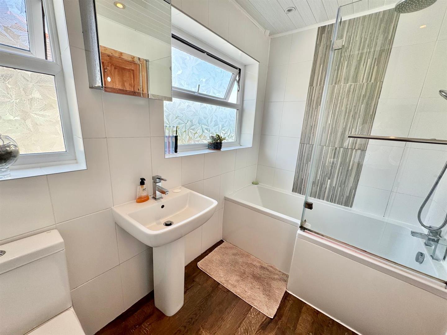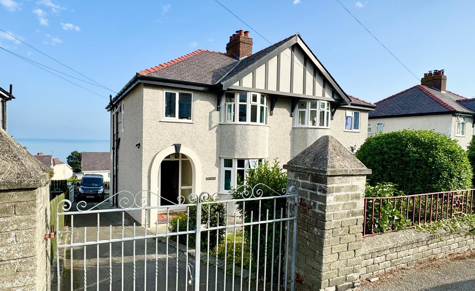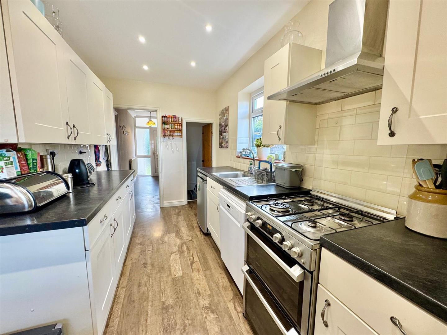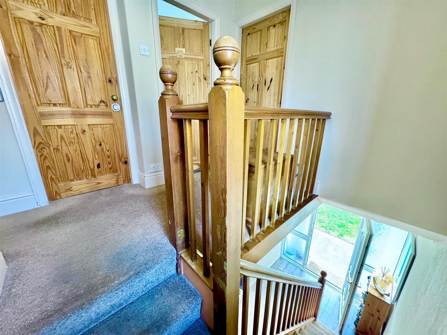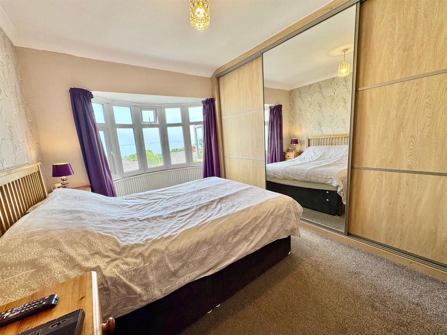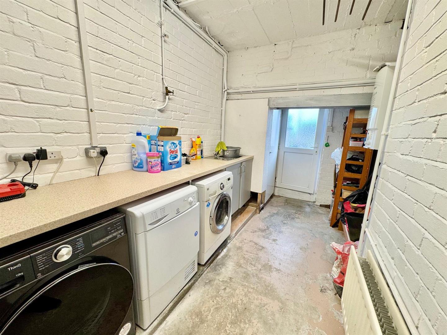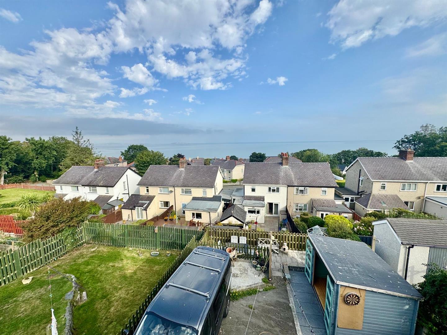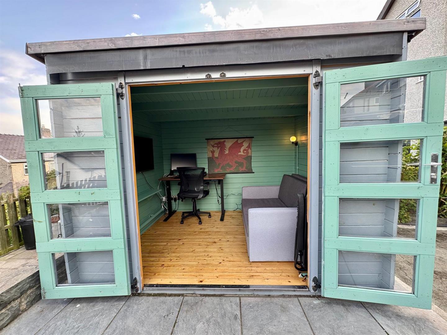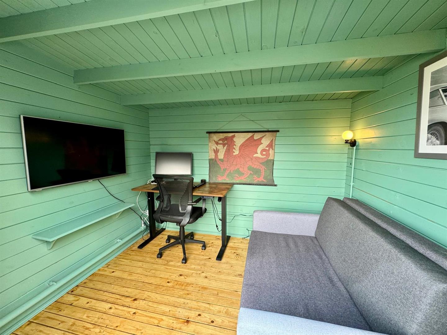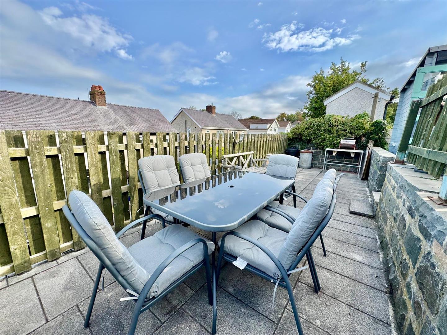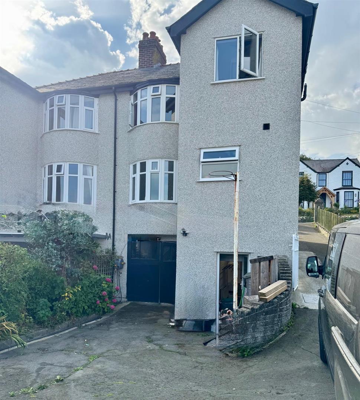Home > Properties > Conway Old Road, Penmaenmawr
Property Description
A spacious and well-presented four-bedroom traditional semi-detached home, enjoying superb sea views towards Anglesey and Puffin Island.
VIEWING RECOMMENDED
Situated in a sought-after residential area on the outskirts of the village centre, Bryn Ogwen occupies a split-level plot within easy reach of local shops, schools, and transport links. This much-loved family home offers generous accommodation, attractive gardens, and a blend of period charm with modern convenience.
The property benefits from uPVC double glazing and gas central heating throughout, and has been carefully maintained by the current owners.
A gated driveway provides off-road parking and leads to an integral garage/workshop/store located on the lower level of the property. The rear of the property offers a patio seating area and a versatile outside office/cabin, ideal for home working or hobbies
The Accommodation Affords:
(Approximate measurements only)
Covered Front Entrance
uPVC double glazed door and side window leading to:-
Reception Hall
Balustrade staircase leading off to first floor level, laminated timber effect flooring, coved ceiling, cloak hooks.
Lounge & Dining Room
uPVC double glazed bay window overlooking front, recessed fireplace with log burning stove, timber mantel, slate hearth. Built in plinth cupboards to both alcoves, wall lights, TV point, picture rail and coving. Archway to Dining Room.
3.71m x 3.66m
12'2" x 12'0"
Dining Room
Picture rail, wall lights, bay window overlooking rear enjoying extensive sea views, radiator.
3.71m x 3.62m
12'2" x 11'10"
Breakfast Kitchen
(extending to 2.55m in breakfast area)
Fitted range of base and wall units, single drainer sink, gas and electric cooker points, plumbing for dishwasher, canopy stainless steel extractor hood, uPVC double glazed side and rear windows enjoying views, built in larder cupboard with shelving, wall tiling, inset spotlighting. Door from Kitchen leads down to lower ground floor utility area.
5.1m x 2.10m
16'8" x 6'10"
First floor landing
Leaded and stained original window to side elevation, access to roof space.
Bedroom 1
Picture rail, uPVC double glazed bay window overlooking front enjoying mountain views, radiator, coving.
3.44m x 3.66m
11'3" x 12'0"
Bedroom 2
uPVC double glazed bay window overlooking rear elevation enjoying extensive sea views, range of wardrobes along one wall with sliding doors, coved ceiling.
3.64m x 2.65m
11'11" x 8'8"
Bedroom 3
Built in wardrobes with sliding mirror doors, uPVC double glazed window to front enjoying views.
2.55m x 2.44m
8'4" x 8'0"
Rear Landing
Bathroom
Three piece suite comprising; 'L' shaped bath with shower above, shower screen, pedestal wash hand basin, low level w.c. ladder style heated towel rail, wall mounted medicine cabinet, fully tiled walls, uPVC double glazed window.
2.59m x 1.63m
8'5" x 5'4"
Bedroom 4
uPVC double glazed window, radiator, wardrobe with mirror doors.
2.4m x 2.31m
7'10" x 7'6"
Lower Ground Floor
Store Room
Range of fitted wall cupboards.
Steps leading down to Utility Room.
4.21m x 2.0m
13'9" x 6'6"
Utility Room
Wall and base units, single drainer sink, plumbing for automatic washing machine and space for dryer, double panel radiator, wall mounted Worcester combi boiler for central heating and hot water, uPVC double glazed rear door. Also there is a downstairs cloak room with low level w.c.
5.25m x 3.91m
17'2" x 12'9"
Outside
The property occupies a split level site with lawned front garden with a variety of established shrubs and plants, long side driveway that leads down to lower level hardstanding for parking and also to integral car garage or workshop/store (7.6m x 3.45m) with some restricted headroom at the rear. Twin timber doors and power and light connected. Lower level enclosed patio and barbeque area, outside cabin (2.76m x 2.18m), twin timber and glazed doors, electric heater, wall light points, power and light connected.
Services
Mains water, electricity, gas and drainage are connected to the property.
Viewing
By appointment through the agents Iwan M Williams, 5 Bangor Road, Conwy. Tel: 01492 555500
Proof Of Funds
In order to comply with anti-money laundering regulations, Iwan M Williams Estate Agents require all buyers to provide us with proof of identity and proof of current residential address. The following documents must be presented in all cases: IDENTITY DOCUMENTS: a photographic ID, such as current passport or UK driving licence. EVIDENCE OF ADDRESS: a bank, building society statement, utility bill, credit card bill or any other form of ID, issued within the previous three months, providing evidence of residency as the correspondence address.
Council Tax
Band D.
Directions
Proceed into the village of Penmaenmawr from the A55, just before the village centre, take a sharp turn left back towards Conwy Old Road, follow the road for a short distance and the property will be viewed on the left hand side.
Ideally positioned for access to the village amenities, shops, and the picturesque seafront promenade, this home offers an excellent opportunity for those seeking a convenient coastal lifestyle in a quiet yet accessible location.
Key Features
- House



