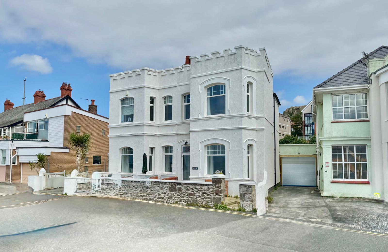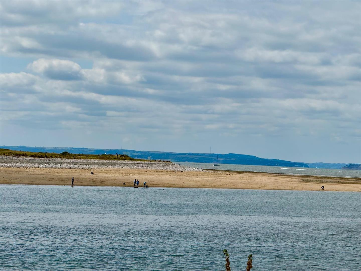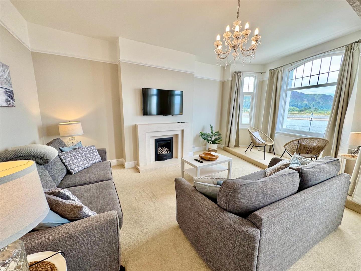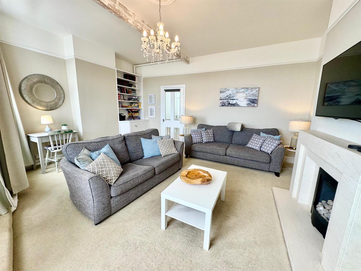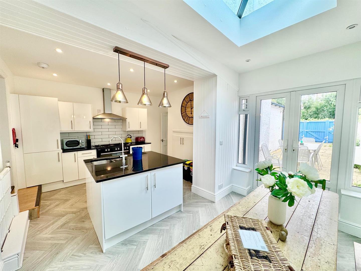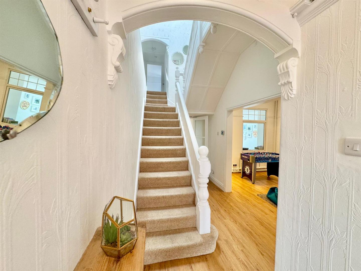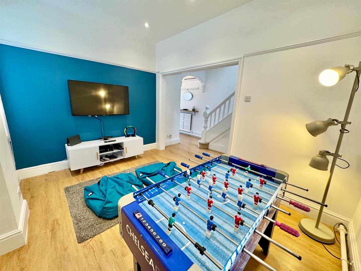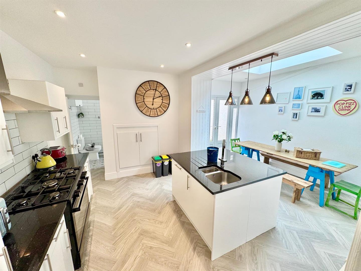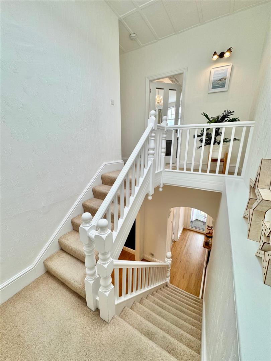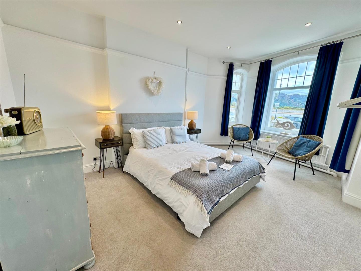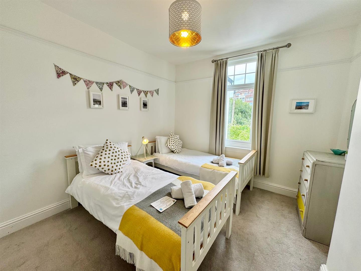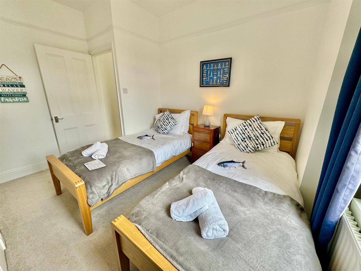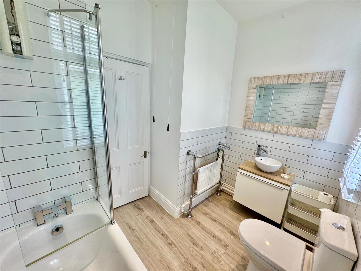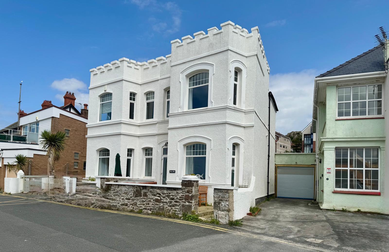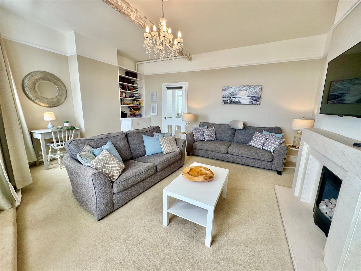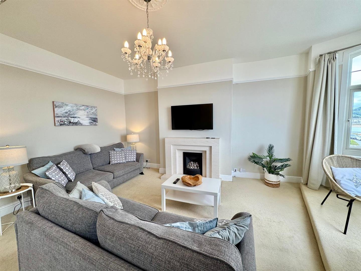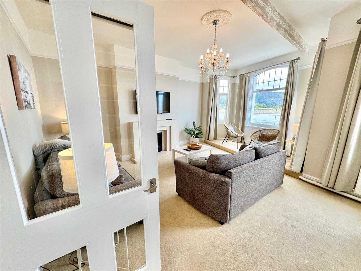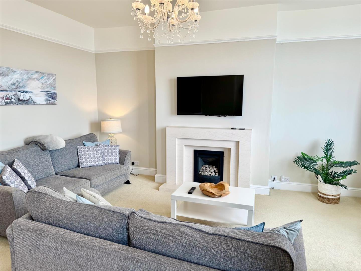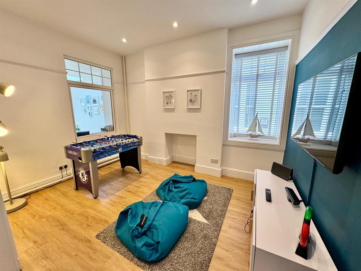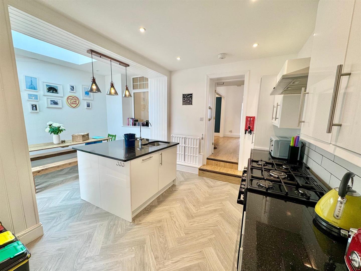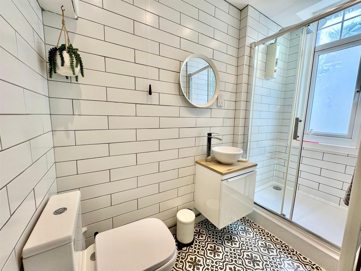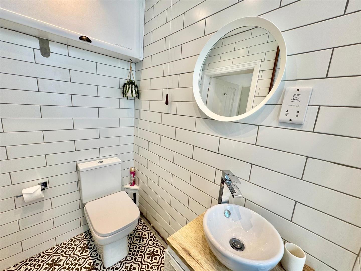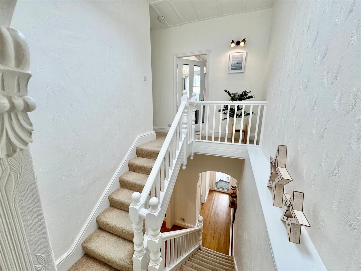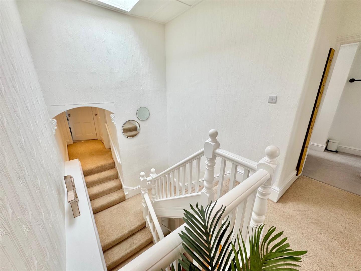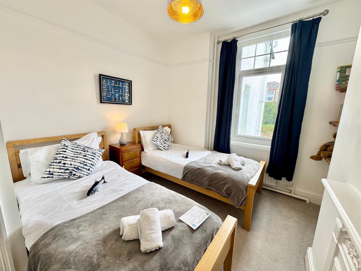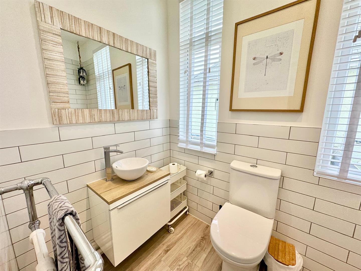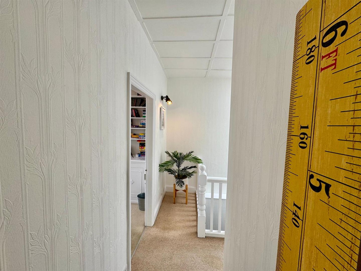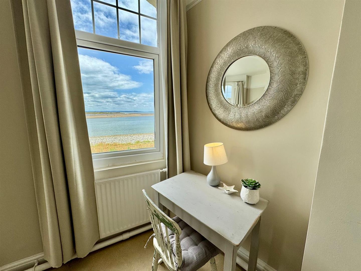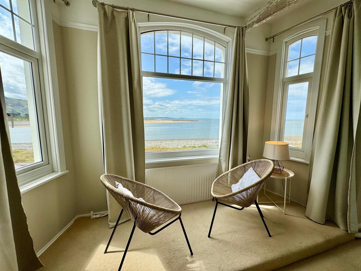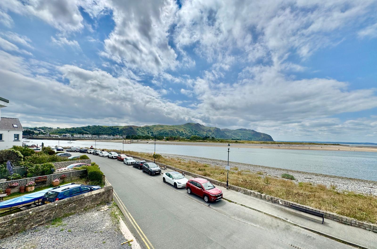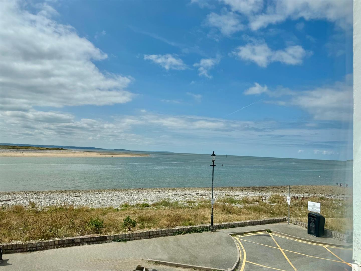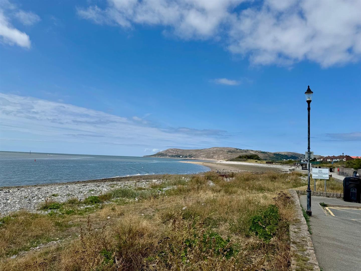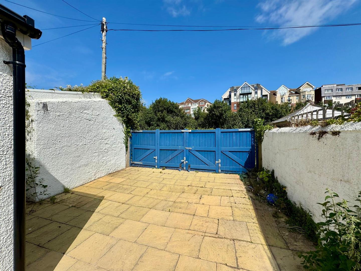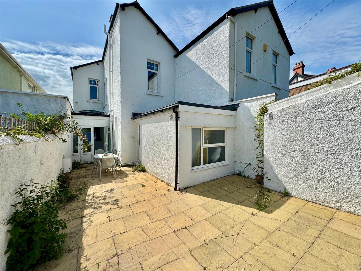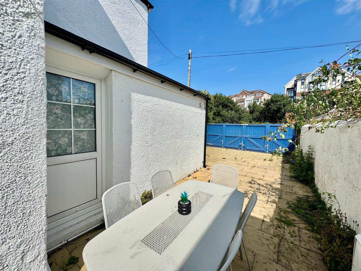Home > Properties > Marine Crescent, Deganwy
Property Description
A beautifully refurbished and upgraded three-bedroom semi-detached castellated house, occupying a prime waterfront position on Marine Drive, just off Deganwy village.
INSPECTION HIGHLY RECOMMENDED
Enjoying uninterrupted panoramic views across the estuary towards Conwy Marina and the mountains beyond, this striking period property combines elegant character features with contemporary upgrades, creating a stylish and comfortable coastal home.
The property benefits from gas central heating and double glazing throughout, and is arranged to maximise its exceptional outlook. The impressive reception hall with its turned staircase sets the tone for the accommodation, which includes: First Floor Lounge- a spacious, light-filled living area with feature bay window framing breathtaking coastal and mountain views, modern Kitchen/Dining Room, beautifully appointed with contemporary units, central island, and integrated appliances, opening onto a private rear courtyard, three generous bedrooms, including a principal bedroom with sea views, two bathrooms, stylishly fitted with modern suites.
The property enjoys a small private courtyard with rear access and ample space for outdoor dining. From the front door there is direct access onto the popular coastal path, perfect for walks along the seafront.
The Accommodation Affords:
(Approximate measurements only)
Ground Floor
Front Entrance Vestibule
With outer and inner uPVC double glazed doors.
Reception Hall
Feature balustrade and spindle turned staircase leading off to first floor level, understairs storage, radiator. Open archway leading to Snug/Recreational Room.
Snug/Recreational Room
Feature recessed former fireplace, uPVC double glazed windows overlooking side elevation, TV point, picture rail, radiator, window overlooking rear dining area.
From Hallway, steps leading down to rear Dining Kitchen.
3.79m x 2.74m
12'5" x 8'11"
Dining/Kitchen
Kitchen - fitted range of modern base and wall units with granite worktops and central island with inset sink and moulded drainer, integrated washing machine and dishwasher, integrated fridge/freezer, range cooker with gas hob and stainless steel extractor canopy above, inset spotlighting, recessed cupboard into former fireplace, radiator, wall tiling.
Dining area - with attractive orangery style lantern roof, inset spotlighting and French windows leading onto rear courtyard.
5.0m x 3.62m
16'4" x 11'10"
Downstairs Shower Room
Large shower enclosure with sliding glazed screen, tiled surround, vanity wash basin, low level w.c. fully tiled brick effect wall tiling, ladder style heated towel rail.
Bedroom1 (downstairs)
Large uPVC double glazed bay window overlooking front enjoying extensive views, radiator, picture rail.
3.58m x 4.88m
11'8" x 16'0"
Half Landing
Velux roof light.
First Floor Rear Landing
Inset spotlighting, built in airing cupboard with cylinder and slatted shelving.
Bedroom 2
uPVC double glazed window overlooking rear, picture rail.
3.3m x 3.67m
10'9" x 12'0"
Family Bathroom
Modern three piece suite comprising panelled bath with shower above, folding glazed shower screen, vanity wash basin, low level w.c. attractive brick effect white wall tiling, chrome towel rail, radiator, uPVC double glazed window overlooking rear.
Main Landing
Access to roof space.
Front Living Room
Large uPVC double glazed bay window overlooking front enjoying extensive views from Conwy Marina extending towards Anglesey and to the Great Orme, radiator, TV point, feature fireplace with pebble effect gas fire, built in recess storage and shelf display unit.
5.3m x 4.27m
17'4" x 14'0"
Bedroom 3
uPVC double glazed window overlooking rear, radiator, picture rail, cast iron former fireplace.
3.78m x 3.0m
12'4" x 9'10"
Outside
Small forecourt area to front. Attractive rear courtyard, providing alfresco dining area and for outside entertaining. Timber gates leading to off road parking if required. Rear outside Laundry Room (4.11m x 2.35m), wall shelving, worktops, radiator, wall mounted Glo Worm central heating boiler.
Services
Mains water, electricity, gas and drainage are understood to be connected to the property.
Viewing
By appointment through the agents Iwan M Williams, 5 Bangor Road, Conwy. Tel: 01492 555500
Proof Of Funds
In order to comply with anti-money laundering regulations, Iwan M Williams Estate Agents require all buyers to provide us with proof of identity and proof of current residential address. The following documents must be presented in all cases: IDENTITY DOCUMENTS: a photographic ID, such as current passport or UK driving licence. EVIDENCE OF ADDRESS: a bank, building society statement, utility bill, credit card bill or any other form of ID, issued within the previous three months, providing evidence of residency as the correspondence address.
Council Tax
The property is currently on Business Rates and is a successful holiday let.
Directions
Proceed into the village of Deganwy from the direction of Conwy, turn left by the former Deganwy Castle, crossing over the railway line into Marine Crescent and the property will be viewed at the far end on the right hand side.
Situated within walking distance of Deganwy village centre, marina, and a range of local amenities, this is an exceptional opportunity to acquire a distinctive waterfront home in a highly sought-after location



