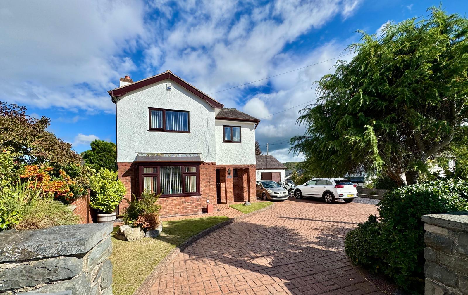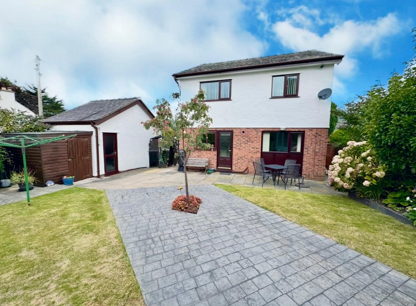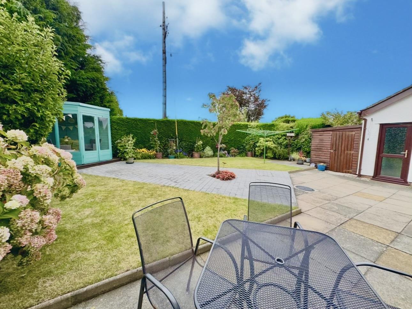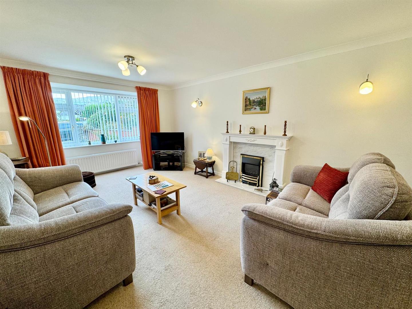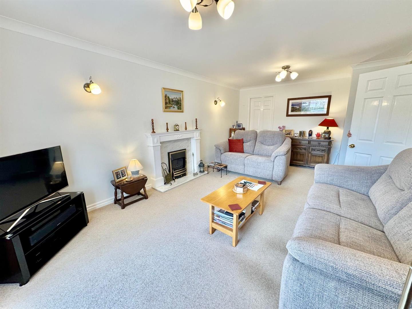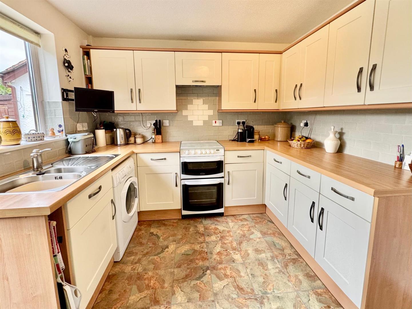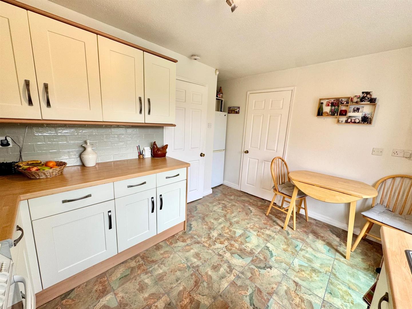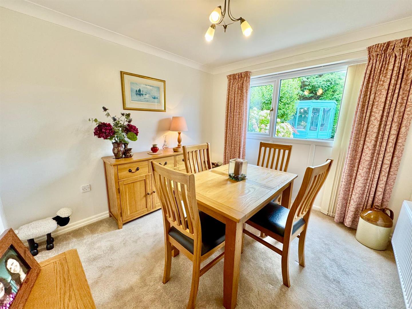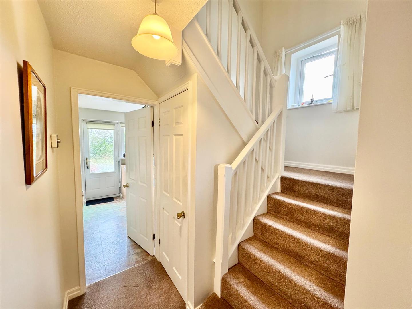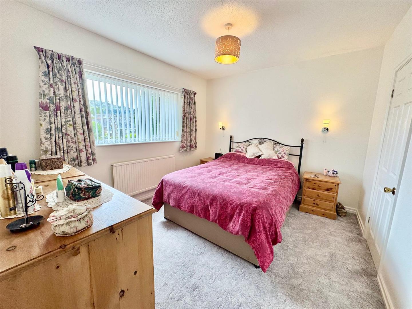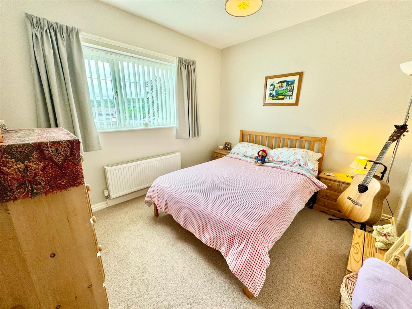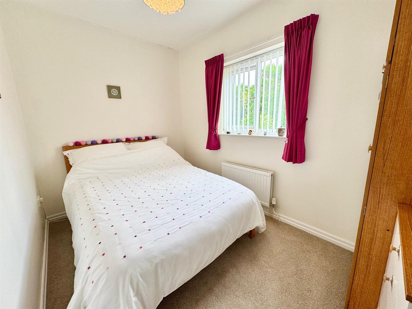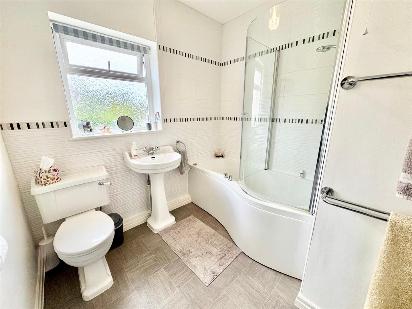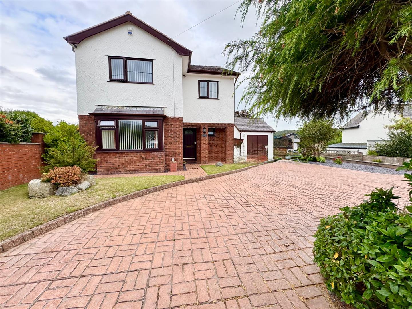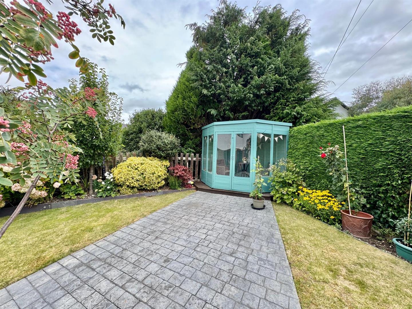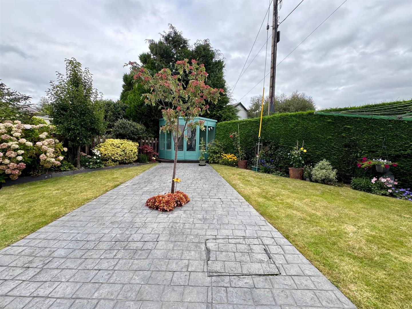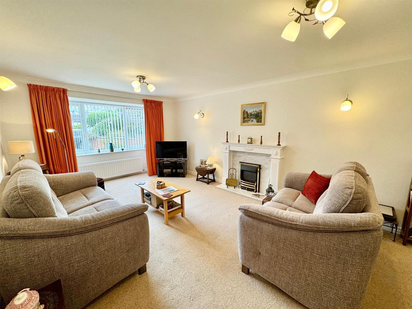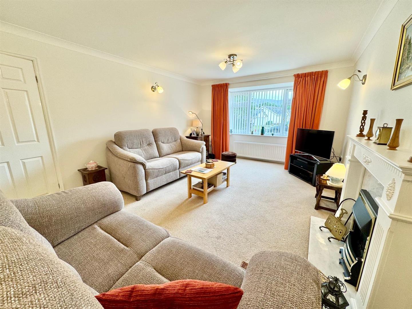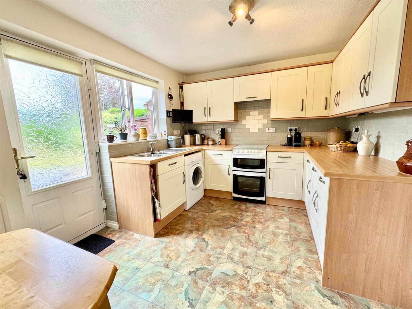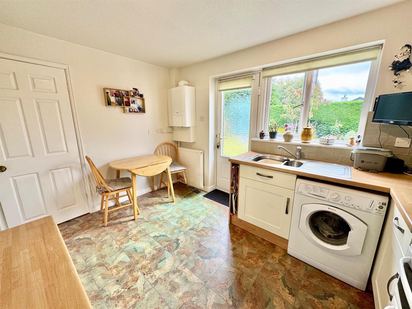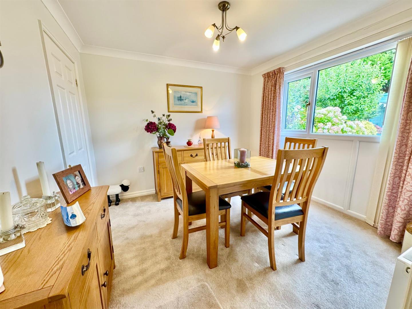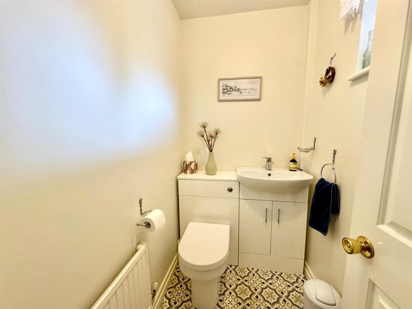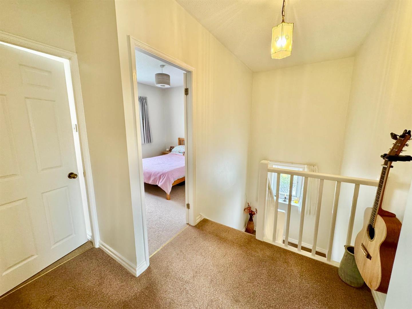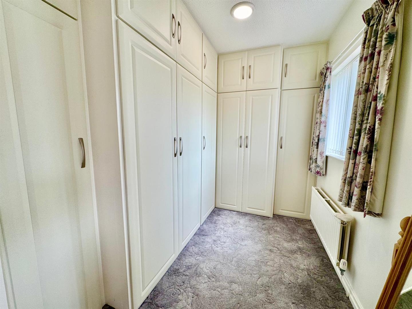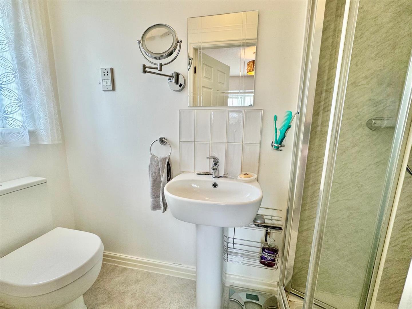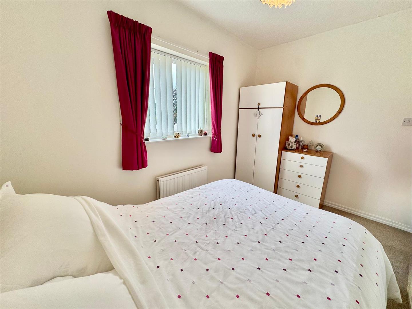Home > Properties > Tyn-Y-Groes, Conwy
Property Description
An immaculately presented detached modern home in a pleasant village setting, with spacious gardens and views to front and rear.
VIEWING HIGHLY RECOMMENDED
Situated in the centre of Tyn-y-Groes, this attractive three-bedroom detached house offers comfortable and well-maintained accommodation, complemented by landscaped gardens, ample parking and a versatile garage currently used as a workshop and office. Conveniently positioned for Conwy, the A470, Snowdonia National Park and the North Wales coast.
Accommodation in brief: Reception hall with cloakroom, staircase and storage; spacious lounge with feature fireplace; separate dining room; breakfast kitchen with access to rear garden. First floor landing leading to master bedroom with dressing area and en-suite shower room; two further bedrooms; family bathroom.
The property is approached via a wide driveway providing excellent off-road parking and leading to a detached garage/workshop. Attractive landscaped gardens extend to both front and rear, with lawned areas, established borders, patio seating spaces and a summerhouse. The rear garden offers a private and sheltered aspect, ideal for outdoor entertaining.
Gas fired central heating, uPVC double glazing and Master bedroom with dressing room and en-suite
Immaculately presented family home in a sought-after village setting.
The Accommodation Affords:
(Approximate measurements only)
Front Entrance
Covered front entrance with composite double glazed door leading to reception hall with feature turned balustrade staircase leading off to first floor level, radiator. Understairs storage cupboard with cloak hanging space.
Downstairs Cloak Room
Concealed cistern w.c. wash basin, radiator, cloak hanging hooks, shelf, uPVC double glazed window.
Lounge
Feature Adam style fireplace surround with coal effect gas fire, marble hearth and inset, double panel radiator, wall lights, coved ceiling, uPVC double glazed window overlooking front with open aspect and views, TV point. Door leading through to rear Dining Room.
3.58m x 5.76m
11'8" x 18'10"
Dining Room
Double panel radiator, coved ceiling, uPVC double glazed window overlooking rear of property. Doorway leading through to breakfast Kitchen.
2.97m x 2.86m
9'8" x 9'4"
Breakfast Kitchen
Fitted range of cream base and wall units with complimentary worktops, 1.5 bowl single drainer sink with mixer tap, gas and electric cooker point, concealed filter extractor, plumbing for automatic washing machine, wall tiling, uPVC double glazed window and door, recess for fridge/freezer, wall mounted Ideal central heating boiler, double panel radiator, composite rear door.
2.82m x 3.65m
9'3" x 11'11"
First Floor
Half landing, uPVC double glazed window overlooking side, access to roof space with storage space, built in linen cupboard.
Bedroom 1 (en-suite)
uPVC double glazed window overlooking front enjoying open aspect and exceptional views, radiator, wall lights.
Shower Room - shower enclosure, pedestal wash hand basin, low level w.c. radiator, shaver point, extractor fan, archway to dressing room.
3.59m x 4.16m
11'9" x 13'7"
Dressing Room
Range of built in wardrobes, 'L' shaped, double panel radiator, uPVC double glazed window to front.
2.44m x 1.76m
8'0" x 5'9"
Bedroom 2
Radiator, uPVC double glazed window overlooking rear enjoying views.
2.86m x 3.2m
9'4" x 10'5"
Bedroom 3
Double panel radiator, uPVC double glazed window overlooking rear enjoying views.
3.34m x 2.18m
10'11" x 7'1"
Bathroom
'P' shaped bath with shower above, curved shower screen, pedestal wash hand basin, low level w.c. shaver point, radiator, half tiled walls, uPVC double glazed window.
2.33m x 2.43m
7'7" x 7'11"
Outside
The property is situated in a convenient village centre location set back from the road with driveway leading to hardstanding with ample parking for several vehicles, single car garage with twin upvc doors, power and light connected (currently split into front workshop and storage and rear insulated study with separate access). The enclosed rear garden is laid to lawn with established shrubs and plants, attractive outside seating area with path leading to summer house. Established borders with shrubs and plants
Services
Mains water, electricity, gas and drainage are connected to the property.
Viewing
By appointment through the agents Iwan M Williams, 5 Bangor Road, Conwy. Tel: 01492 555500
Proof Of Funds
In order to comply with anti-money laundering regulations, Iwan M Williams Estate Agents require all buyers to provide us with proof of identity and proof of current residential address. The following documents must be presented in all cases: IDENTITY DOCUMENTS: a photographic ID, such as current passport or UK driving licence. EVIDENCE OF ADDRESS: a bank, building society statement, utility bill, credit card bill or any other form of ID, issued within the previous three months, providing evidence of residency as the correspondence address.
Council Tax Band:
Conwy County Borough Council tax band E
Directions
Enter the village of Tynygroes from the Conwy direction, pass the crossroads by The Red Lion, continue towards Llanrwst and the property will be viewed on the left hand side.
Tyn y Groes is located approximately 5 miles from the historic walled castle town of Conwy providing a range of shops for everyday needs. Within easy access of the A55 Expressway giving access to all main routes. The main Holyhead to London railway line at Llandudno Junction connects directly with Manchester airport.



