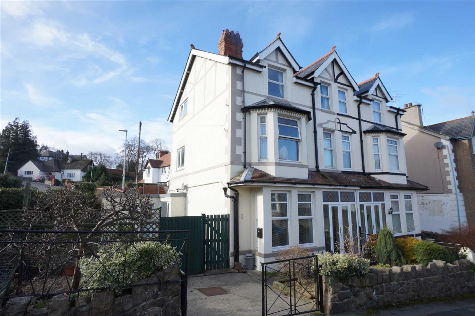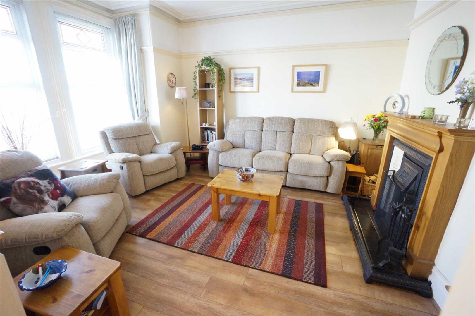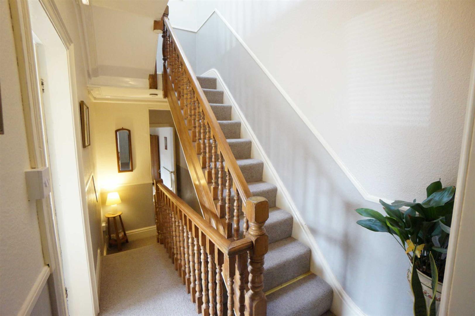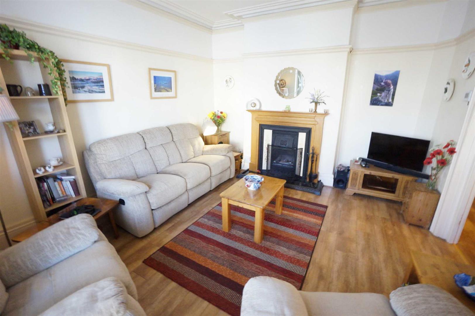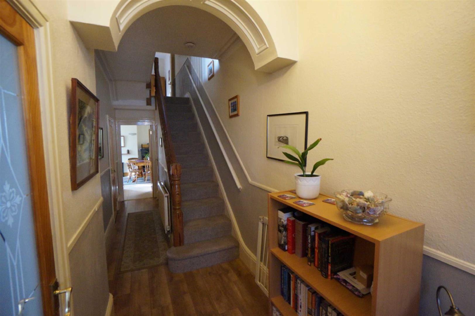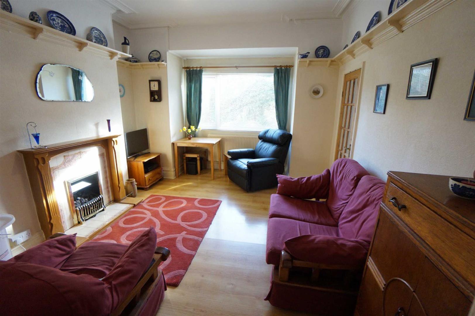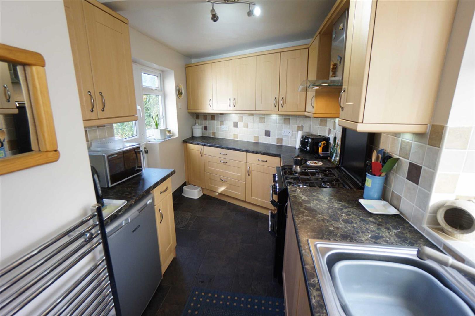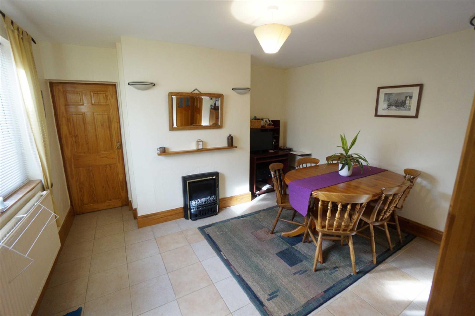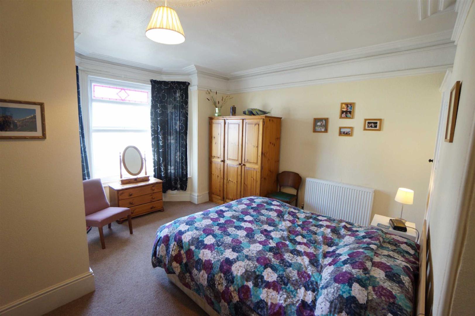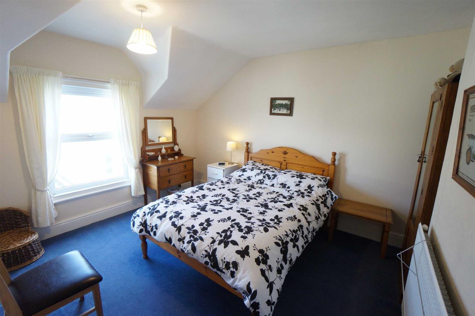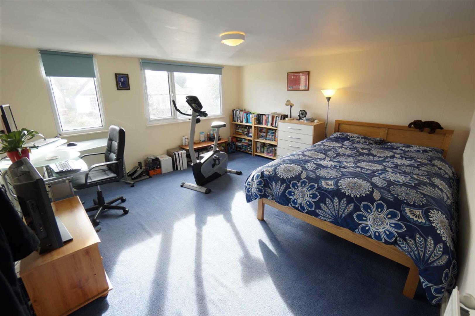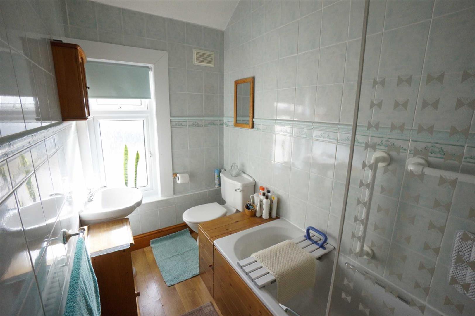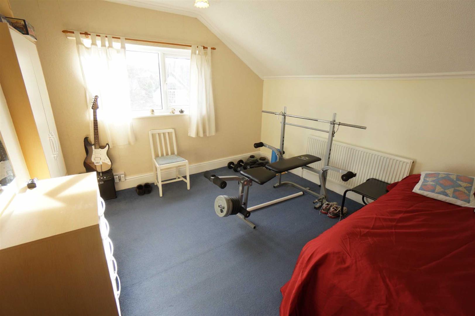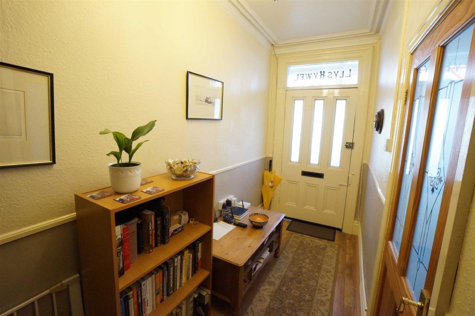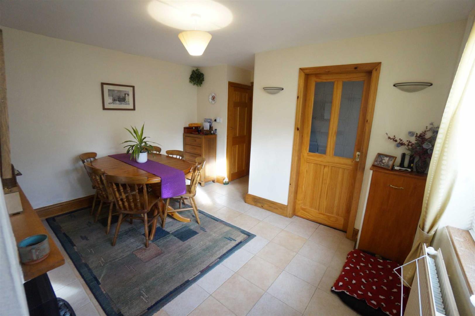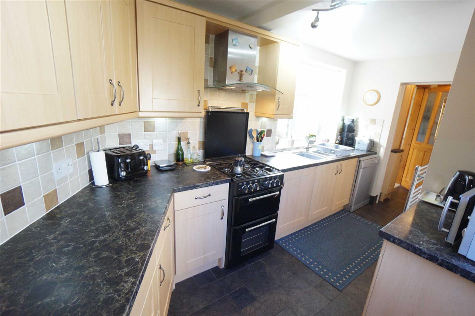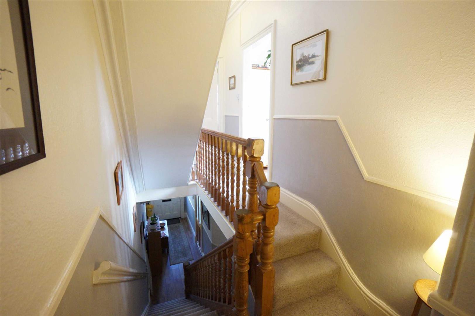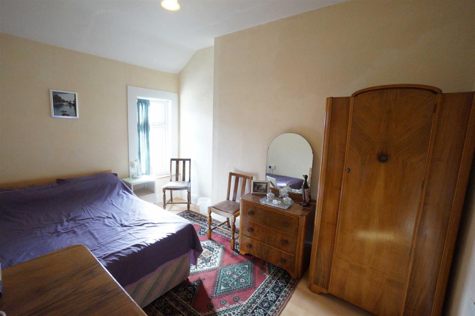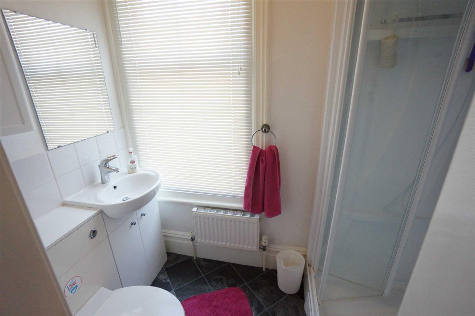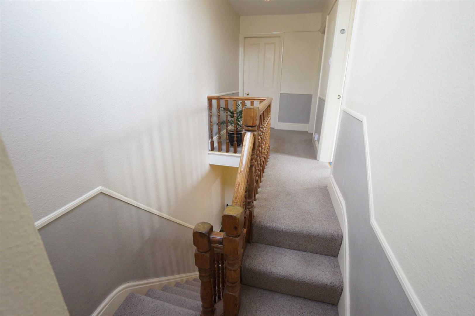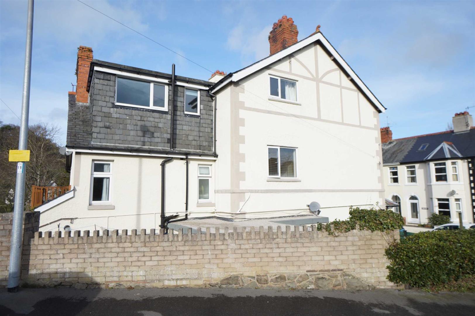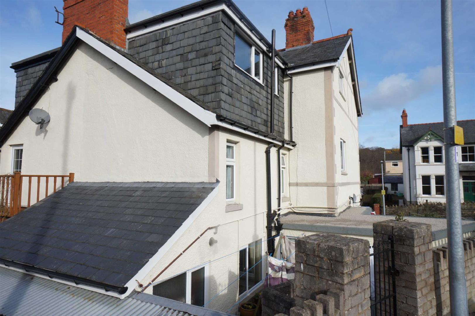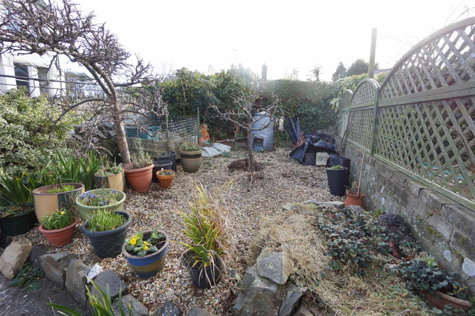Home > Properties > Mountain Road, Cadnant Park, Conwy
Property Description
A substantial family home in the highly sought after Cadnant Park area, within walking distance of the town centre and all amenities.
Llys Hywel is a fine town house which offers spacious and light accommodation over 3 floors, retaining original character features throughout.
Occupying a pleasant corner plot and within level walking distance of the town centre and all local amenities. Gas fired central heating and double glazing, en-suite master bedroom, garden.
Viewing highly recommended.
(approximate measurements only)
Enclosed Front Entrance Vestibule:
UPVC double glazed and leaded window; tiled floor.
Reception Hall:
Coved ceiling; telephone point; balustrade and spindle pitch pine staircase leading off to first floor level; radiator. Built-in understairs cupboard with shelving and cloak hanging hooks.
Living Room:
UPVC double glazed windows and part embedded original leaded and stained glass windows to front. Timber effect laminated floor; feature 'Adam; style fireplace surround with cast iron and tiled inset, open grate, tiled hearth. Picture rail; coving; TV point; radiator.
3.91 x 3.79
12'10" x 12'5"
Sitting Room:
Feature 'Adam' style fireplace surround with tiled inset and hearth, Living Flame gas fire (not tested); delph rack; coved ceiling; TV point; uPVC box bay window to side elevation; radiator.
3.68 x 3.53
12'1" x 11'7"
Kitchen:
Fitted range of base and wall units with complementary worktops; 1 ½ bowl single drainer sink with mixer tap; plumbing and space for dishwasher; gas cooker point; stainless steel and glazed canopy extractor above; wall and floor tiling; space for fridge; ladder style chrome heated towel rail. uPVC double glazed stable type external door; uPVC double glazed windows to front and rear.
4.23 x 2.17 max
13'11" x 7'1" max
Small Lobby Area:
Built-in cupboards.
Morning/Breakfast Room:
Tiled floor; uPVC double glazed window to side elevation; wall lights; double panelled radiator. Built-in store cupboard.
3.9 x 3.76
12'10" x 12'4"
Rear Utility Room:
Fitted worktop with plumbing and space for dishwasher and dryer below; base cupboard and single drainer sink; wall cupboards; wall mounted 'Worcester' combi boiler. Space for fridge freezer; tiled floor. Timber door leading to outside covered access and outbuildings.
3.89 x 1.85
12'9" x 6'1"
FIRST FLOOR - Landing:
Further balustrade and spindle staircase leading off to second floor; dado rail.
Rear Landing:
Access to:
Bedroom No 3:
UPVC double glazed window overlooking side; radiator.
3.89 x 2.5
12'9" x 8'2"
Family Bathroom:
Three piece suite comprising timber panelled bath with shower, shower screen, low level WC and pedestal wash hand basin; fully tiled walls; radiator.
Bedroom No 2:
(Currently used as recreation room). Radiator; uPVC double glazed window overlooking side; coved ceiling; pedestal wash basin with tiled splashback;
3.56 x 3.71
11'8" x 12'2"
Bedroom No 1:
Plus uPVC double glazed bay window overlooking front. Radiator; built-in wardrobe to recessed alcove; picture rail; coving. En-suite shower room with shower enclosure with jet sprays and shower head, moulded surrounds and folding doors; concealed cistern WC and vanity unit; mirror; radiator.
5.41 x 3.59
17'9" x 11'9"
SECOND FLOOR -Landing:
Velux double glazed window overlooking rear landing and access to roof space.
Bedroom No 4: (rear)
Two uPVC double glazed windows overlooking side; radiator.
4.11 x 3.96
13'6" x 13'0"
Bedroom No 5:
Coved ceiling; uPVC double glazed window overlooking side; radiator.
3.56 x 3.33
11'8" x 10'11"
Bedroom No 6:
Radiator; uPVC double glazed window overlooking front of property.
3.95 x 3.12
13'0" x 10'3"
Bedroom No 7:
Radiator; uPVC double glazed window to front elevation.
2.73 x 2.17
8'11" x 7'1"
Outside:
The property occupies a pleasant corner position between Cadnant Park and Mountain Road and has side garden; seating area; raised borders and plants; outside water tap. Separate pedestrian access leading from Cadnant Park down to the rear section. Store shed (1.9m x 3.73m, covered lean-to for fuel and porcelain sink, cold water feed only, light connected. WC with low level suite. Small former fuel store currently used as workshop.
Services:
Mains water, electricity, gas and drainage are connected to the property.
Viewing:
By appointment through the agents, Iwan M Williams, 5 Bangor Road, Conwy, LL32 8NG, tel 01492 55 55 00. Email conwy@iwanmwilliams.co.uk
Directions:
From the agents office proceed through the arch along Bangor Road, take second left into Cadnant Park over the railway bridge, bear immediately right and continue to the end of the road, bear left and the property will be viewed a short distance along on the right hand side towards Mountain Road.
Located within walking distance of the historic castle town of Conwy. The town has a variety of retail outlets, bank, hotels, library and several places of interest. There is a local primary and secondary school, social and recreational facilities including an 18-hole golf course and yachting marina nearby.
Key Features
- House - Semi-Detached
- 3 storey town house
- 7 bedrooms
- Character features
- Corner plot
- Garden



