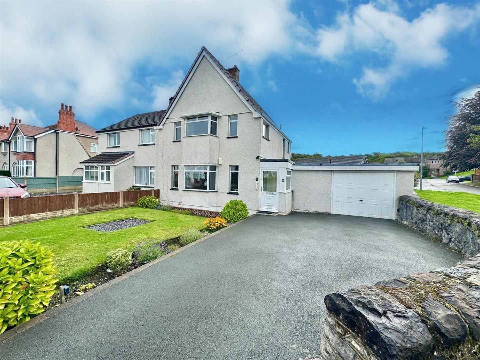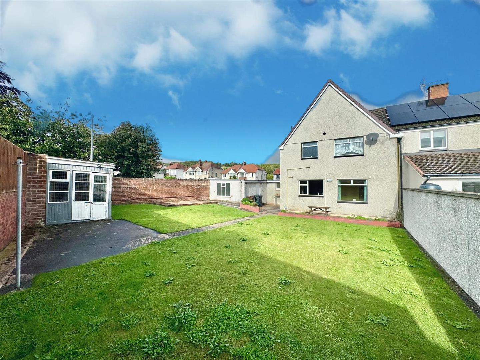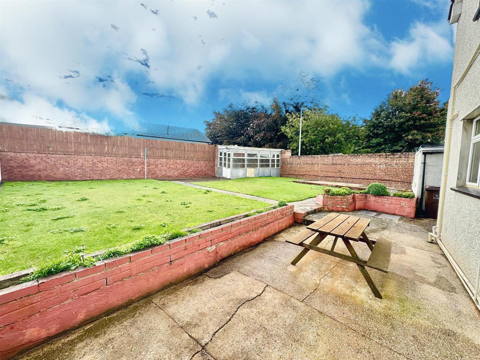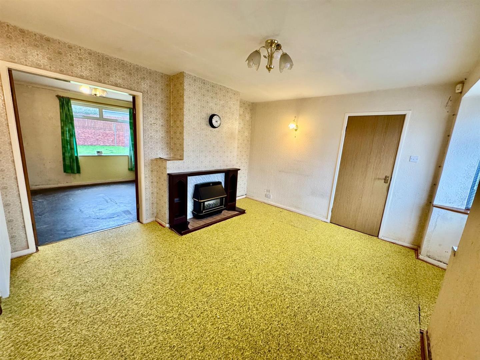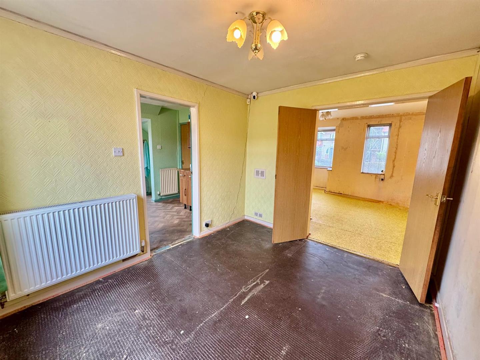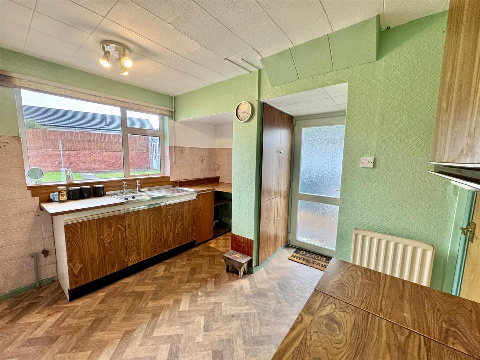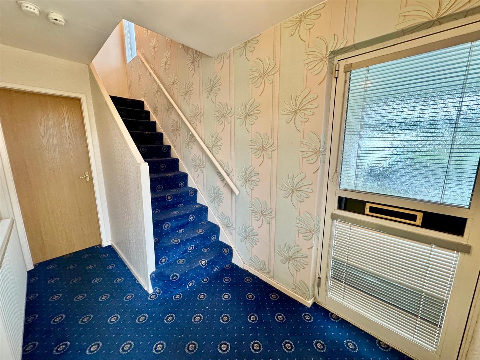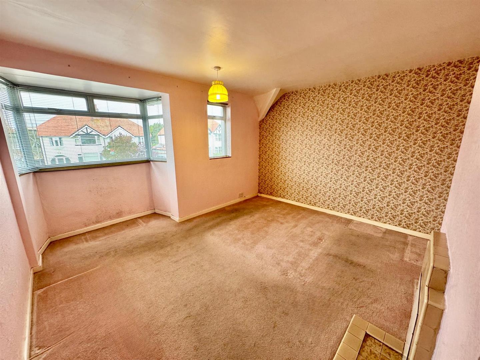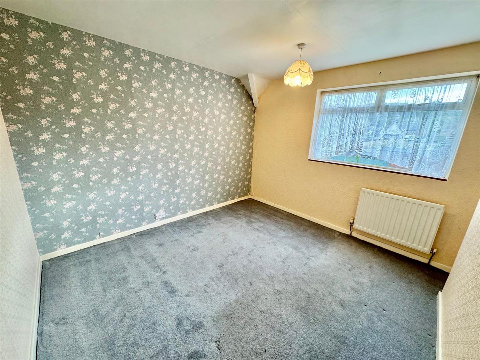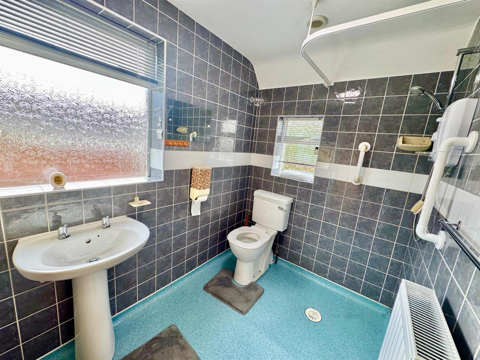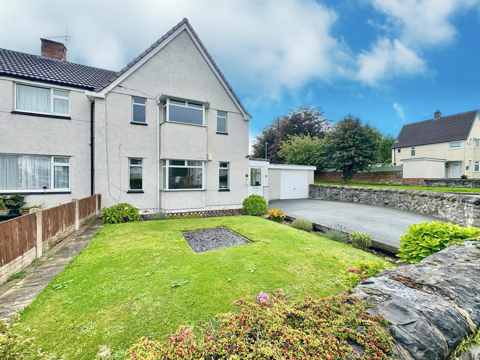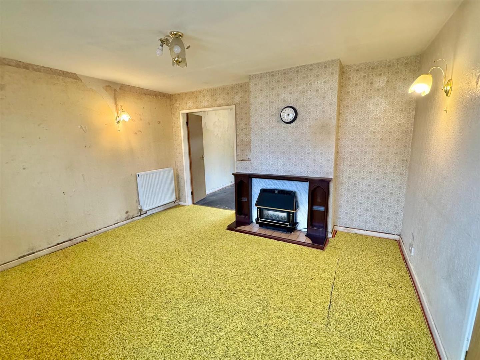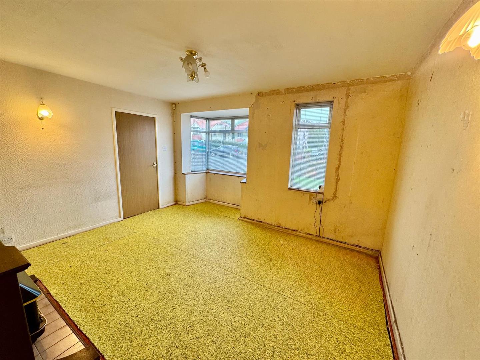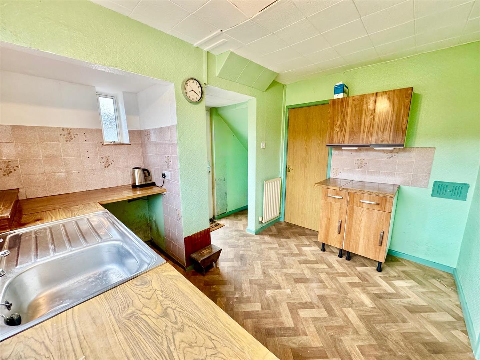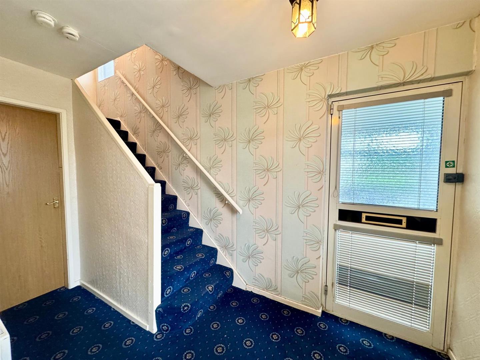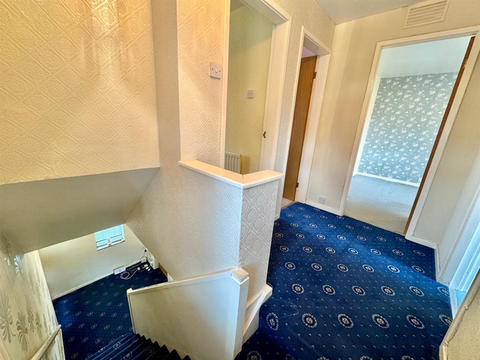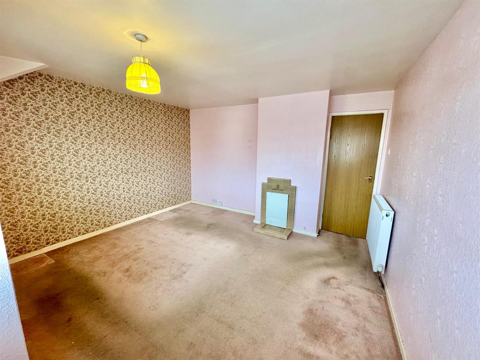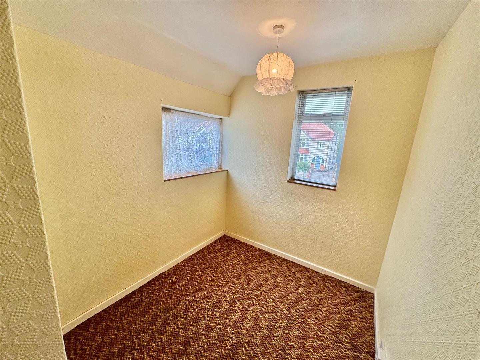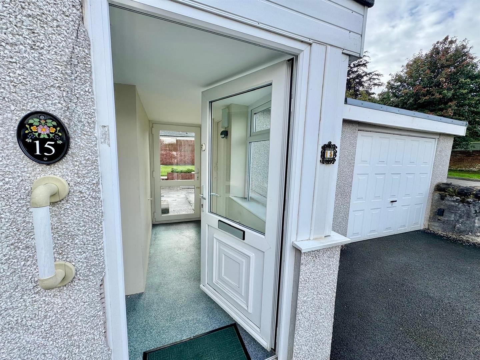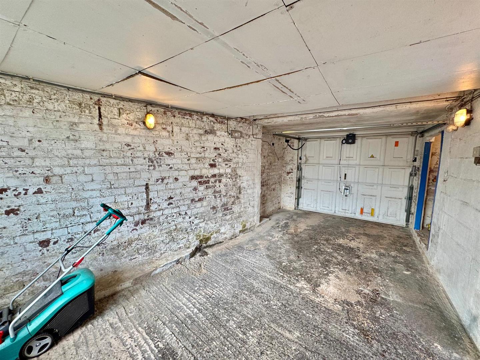Home > Properties > Glyn Avenue, Colwyn Bay
Property Description
A traditional three-bedroom semi-detached home occupying a large corner plot in a sought-after residential setting.
The property benefits from a sizeable driveway with ample off-road parking, large garage with automatic door, double glazing, and gas central heating. It stands in mature gardens to front and rear, the front laid to lawn with shrub and flower borders, and the rear offering an enclosed private lawned garden with patio and useful garden store.
Enclosed entrance porch with downstairs WC and uPVC entrance door opening into Reception Hall. Living room with twin doors leading through to the Dining room, enjoying views over the rear garden. Fitted Kitchen with access to the outside.
First floor landing leading to three good-sized bedrooms and a shower room.
Whilst the property would benefit from a programme of modernisation, it provides an excellent opportunity to create a comfortable family home tailored to individual taste
The Accommodation Affords:
(Approximate measurements only)
Entrance Porch
Side through entrance porch with uPVC double glazed doors to front and rear.
Double glazed door leading to reception hall, radiator, double glazed window overlooking front, staircase leading off to first floor level, telephone point.
Downstairs Cloakroom
Low level w.c. uPVC double glazed window, wall mounted heater.
Lounge
Double glazed bay window overlooking front, double panel radiator, wall lights, gas fire in timber surround (not tested), twin timber doors leading to Dining Room.
4.0m x 3.4m
13'1" x 11'1"
Dining Room
Double panel radiator, double glazed window overlooking rear of property.
3.24m x 2.75m
10'7" x 9'0"
Kitchen
Base and wall cupboards, complimentary worktops, space for cooker, gas point, plumbing and space for washing machine, radiator, space for fridge, understairs storage area, built-in shelved cupboards, double glazed door leading to rear of property.
3.25m x 3.14m maximum
10'7" x 10'3" maximum
First Floor Landing
Bedroom 1
Double glazed window overlooking front, double panel radiator, tiled fireplace surround.
3.91m x 3.39m
12'9" x 11'1"
Bedroom 2
Radiator, double glazed window overlooking rear, recessed wardrobe area.
3.18m x 2.98m
10'5" x 9'9"
Bedroom 3
Double glazed windows overlooking side and front, radiator, built-in cupboard.
3.38m x 2.0m maximum
11'1" x 6'6" maximum
Shower Room
Wet room style shower, low level w.c. pedestal wash handbasin, wall tiling, double glazed window overlooking side and rear elevation, double panel radiator, built-in linen cupboard housing 'Ideal Logic' central heating boiler.
Outside
Attached Car Garage (6.0m x 2.87m) plus recess storage, cold water supply, automatic remote controlled up and over door, double glazed window and door to rear, light and power connected.
Gardens; attractive lawned garden with a variety of shrubs and plants to front, spacious driveway providing ample off road parking, large enclosed rear garden, laid to lawn with patio areas.
Services
Mains water, electricity, gas and drainage are connected to the property.
Viewing
By appointment through the agents Iwan M Williams, 5 Bangor Road, Conwy. Tel: 01492 555500
Proof Of Funds
In order to comply with anti-money laundering regulations, Iwan M Williams Estate Agents require all buyers to provide us with proof of identity and proof of current residential address. The following documents must be presented in all cases: IDENTITY DOCUMENTS: a photographic ID, such as current passport or UK driving licence. EVIDENCE OF ADDRESS: a bank, building society statement, utility bill, credit card bill or any other form of ID, issued within the previous three months, providing evidence of residency as the correspondence address.
Council Tax Band:
Conwy County Borough Council tax band 'C'
Directions
Proceed through the town of Colwyn Bay out towards Eirias Park, at the roundabout take the third exit towards the Motorcycle Shop and follow the road to the left and take the first right turning into Glyn Avenue and the property will be viewed a short distance on the left hand side.
Conveniently located within walking distance of Colwyn Bay town centre, local schools, Eirias Park, and with easy access to the A55 Expressway, this property offers excellent potential for a family purchaser.



