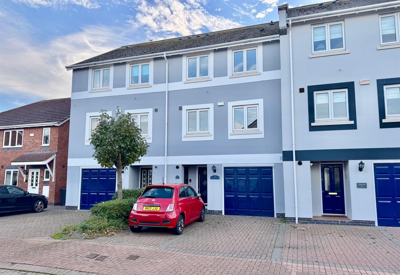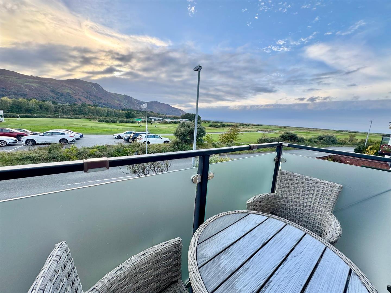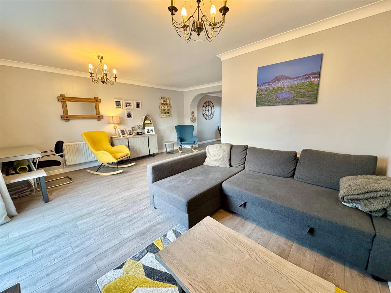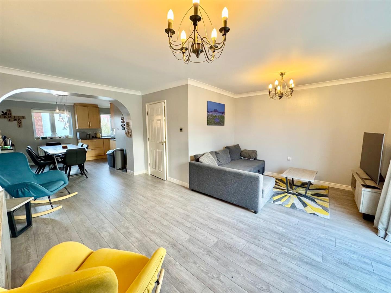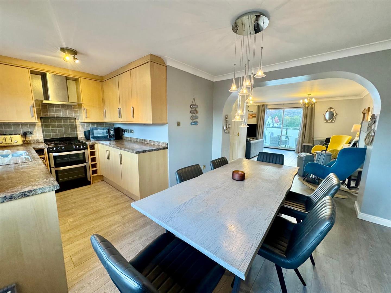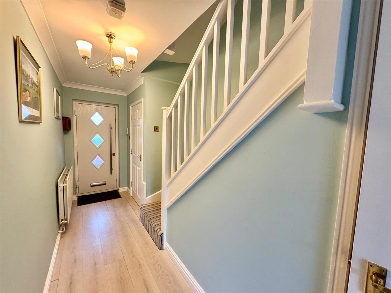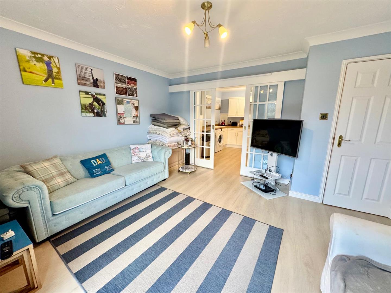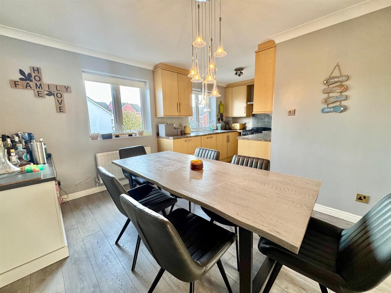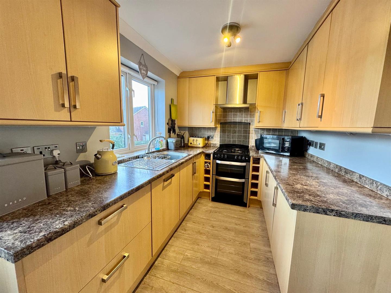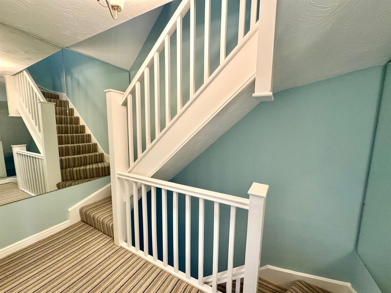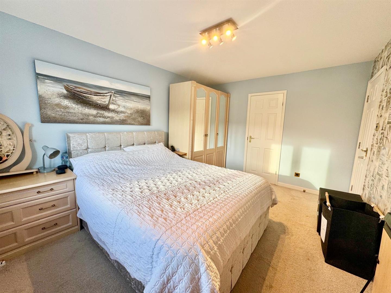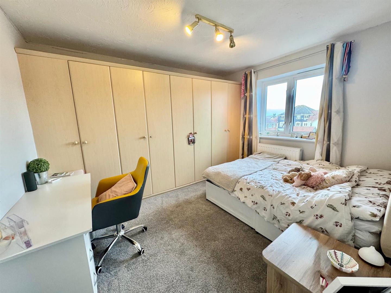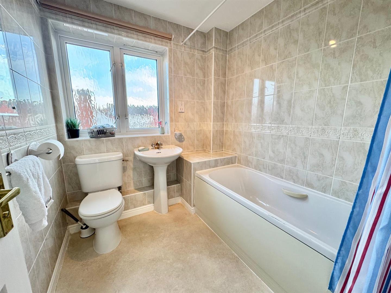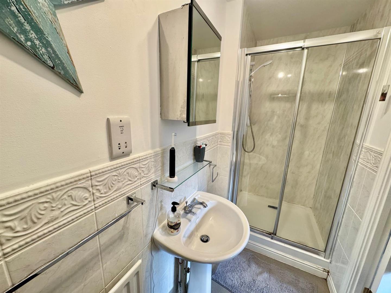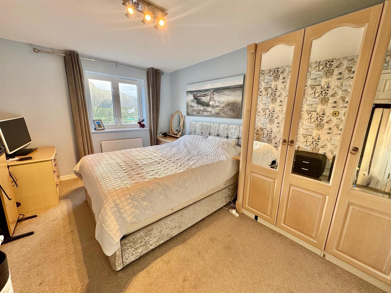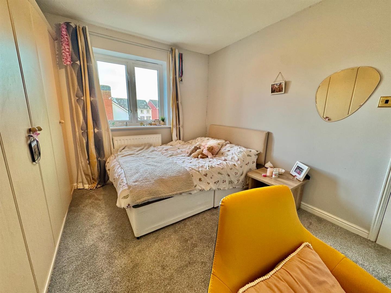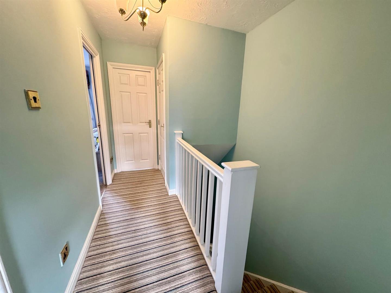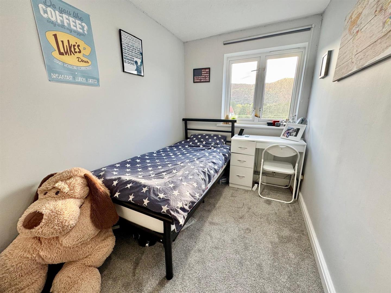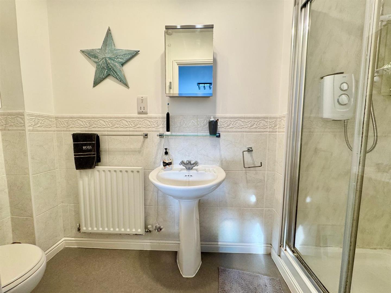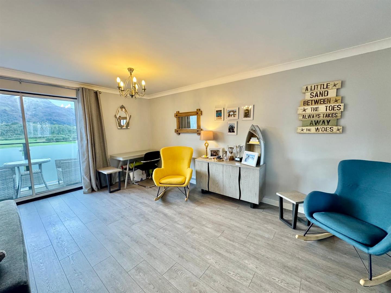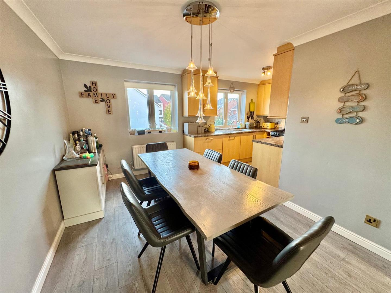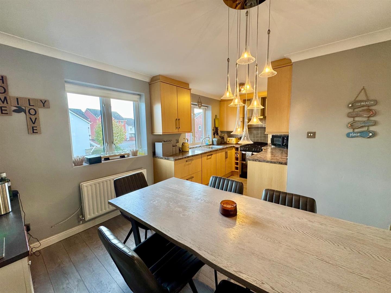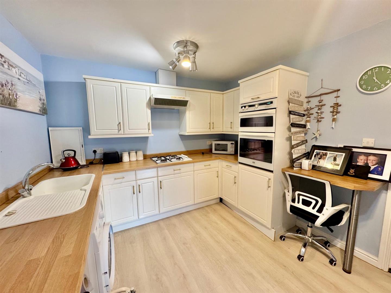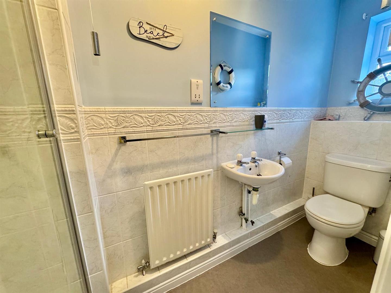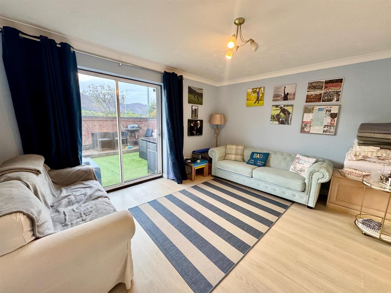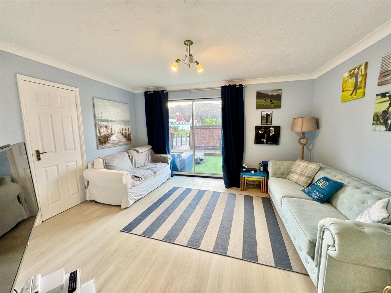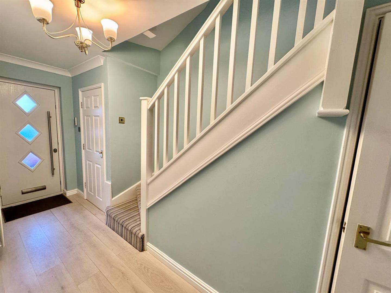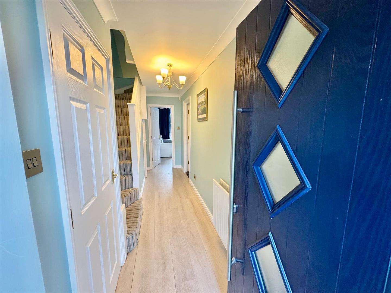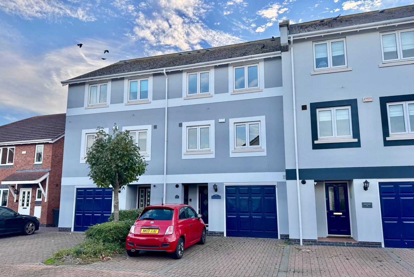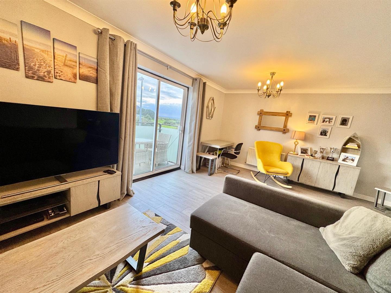Home > Properties > Gwynt Y Mor, Conwy
Property Description
A spacious and versatile three-storey townhouse enjoying superb views over Conwy Golf Course and the surrounding mountains.
VIEWING RECOMMENDED
Beautifully presented throughout, this adaptable modern home offers flexible accommodation ideal for family living or for those seeking an independent space for a relative or guest suite. Situated in a quiet cul-de-sac within the popular Conwy Marina development, the property benefits from gas central heating, uPVC double glazing, and off-road parking.
The front door opens into entrance hallway leading to a self-contained living area comprising a fitted kitchen/breakfast room, comfortable lounge/bedroom, and a shower room. This level provides excellent versatility and could be used as an annexe or additional family living space. A door leads to the rear courtyard garden.
At first floor level, the open-plan layout creates a sociable and welcoming space ideal for family dining and entertaining with rear balcony overlooking the Golf Club. At the upper level there are three well-proportioned bedrooms, one with en-suite shower room, family bathroom.
The Accommodation Affords:
(Approximate measurements only)
Covered Front Entrance
Reception Hall
Double panel radiator, turn staircase leading off to first floor level, built-in boiler cupboard housing 'Ideal' central heating boiler, space for dryer, understairs storage cupboard.
Downstairs Sitting Room / Bedroom
Sliding patio doors leading onto rear courtyard style garden, telephone point, TV point.
En-suite shower room with shower enclosure, pedestal washbasin, low level w.c. Sliding 15 unit glazed doors leading to Kitchen / Utility Room.
4.23m x 3.77m
13'10" x 12'4"
Kitchen / Utility Room
Fitted range of base and wall units with complimentary worktops, single drainer sink, Creda split level oven and grill, four ring gas hob, filter extractor, space for fridge/freezer.
3.35m x 3.0m
10'11" x 9'10"
First Floor
Landing / Hallway with further turn staircase leading off to second floor level.
Lounge ('L' shaped)
Two double panelled radiators, sliding patio doors leading onto rear glazed balcony enjoying views overlooking golf course to surrounding hillsides and coastline, coved ceiling.
5.22m x 5.0m maximum
17'1" x 16'4" maximum
Dining Room & Kitchen
Dining area (2.95m x 3.59m), double panel radiator, uPVC double glazed window overlooking front, coved ceiling.
Kitchen (2.26m x 2.21m), fitted range of base and wall units with complimentary worktops, single drainer sink with mixer tap, integrated dishwasher, electric oven and hob, stainless steel and glazed extractor above, wall tiling.
Second Floor Landing
Built-in linen cupboard.
Bathroom
Three piece suite comprising panelled bath with hand held shower adaptor, low level w.c. pedestal wash handbasin, double panel radiator.
2.0m x 2.16m
6'6" x 7'1"
Bedroom 1
uPVC double glazed window overlooking rear enjoying views over the golf course and surrounding hillsides.
En-suite Shower Room with shower enclosure, low level w.c. pedestal wash handbasin, radiator, wall tiling, shaver point, extractor fan.
3.1m x 4.24m
10'2" x 13'10"
Bedroom 2
uPVC double glazed window overlooking front, radiator.
3.56m x 3.0m
11'8" x 9'10"
Bedroom 3
uPVC double glazed windows overlooking rear enjoying views over the golf club and 18 hole golf course.
3.32m x 2.0m
10'10" x 6'6"
Outside
The property has brick paved driveway providing off-road parking. Former garage now has a small storage area for outdoor equipment. Built-in store cupboard to left of front door. Into the rear of the property, there is a small courtyard style garden, brick paved allowing outside seating and entertaining area. The rear garden enjoys views over the golf course. At first floor level there is a glazed balcony, which also enjoys extensive views.
Services
Mains water, electricity, gas and drainage are connected to the property.
Viewing
By appointment through the agents Iwan M Williams, 5 Bangor Road, Conwy. Tel: 01492 555500
Proof Of Funds
In order to comply with anti-money laundering regulations, Iwan M Williams Estate Agents require all buyers to provide us with proof of identity and proof of current residential address. The following documents must be presented in all cases: IDENTITY DOCUMENTS: a photographic ID, such as current passport or UK driving licence. EVIDENCE OF ADDRESS: a bank, building society statement, utility bill, credit card bill or any other form of ID, issued within the previous three months, providing evidence of residency as the correspondence address.
Council Tax Band:
Conwy County Borough Council tax band 'G'
Directions
Proceed from the agents office out towards Bangor Road continue over the A55 express way and continue to follow the road down to the marina at the roundabout turn left sign posted golf course and then the property will be seen on the right hand side opposite the golf course.
The property enjoys a peaceful setting within this sought-after Marina development, within walking distance of the Marina itself, Conwy Morfa Beach, and the historic walled town of Conwy.



