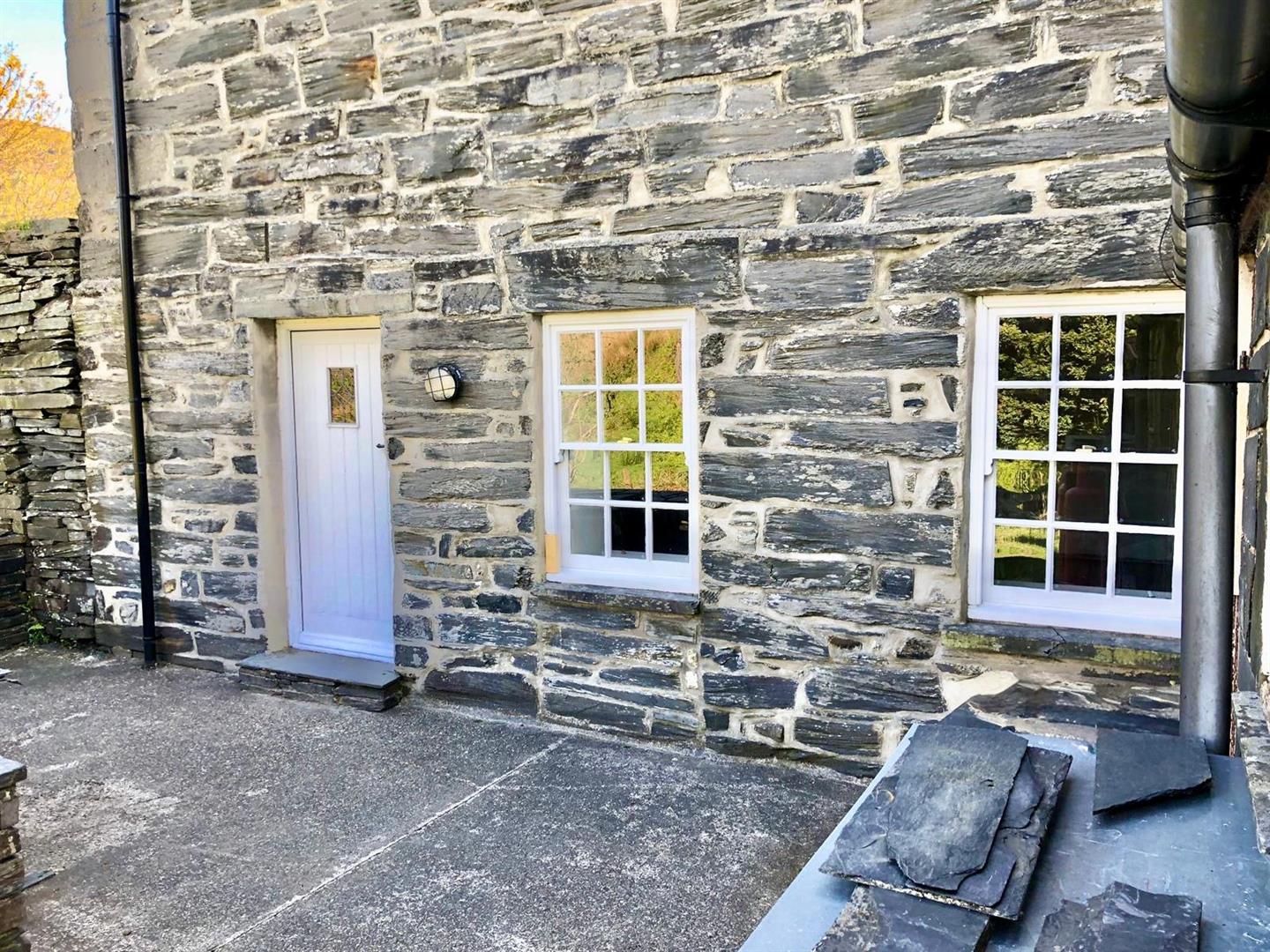Home > Properties > Cwm Penmachno
Property Description
Delightful end-of-terrace Grade II listed stone cottage offering character accommodation arranged over three floors, all within a serene valley setting boasting far-reaching countryside views.
VIEWING HIGHLY RECOMMENDED
Sympathetically updated while retaining its original charm, the property features a welcoming open-plan kitchen and dining area complete with exposed beams, slate fireplace and a wood-burning stove – perfect for cosy evenings. A separate lounge on the lower ground floor offers additional space to relax, with direct access to the garden.
Three bedrooms spread across the upper floors, each enjoying pleasant outlooks, including a principal bedroom with original fireplace and shuttered sash window. A modern bathroom with shower over bath completes the internal layout.
Externally, the property benefits from attractive terraced gardens bordered by dry-stone walling. The peaceful setting affords a real sense of tranquillity, with sweeping views across the valley and surrounding hills.
The Accommodation Affords:
(Approximate measurements only)
Front Entrance Hall
Radiator, staircase leading off to first floor level, timber flooring, timber and glazed front door.
Kitchen & Dining Room
Sitting area with feature inglenook fireplace and slate lintel over, shelved alcoves, beamed ceiling, sash window overlooking front of property enjoying views, spotlighting.
Kitchen with freestanding units, double drainer sink, mixer tap, oven, four ring hob, space for fridge/freezer, uPVC double glazed window overlooking rear, stained timber flooring, radiator, beamed ceiling.
3.75m x 6.43m
12'3" x 21'1"
Rear Hallway
Built in storage cupboard and staircase leading down to lower ground floor level.
Rear Entrance Lobby
Timber and glazed rear door, radiator, tiled floor.
Bathroom
Three piece suite comprising panelled bath with mixer tap shower, pedestal wash hand basin, low level w.c. wall tiling, mirror and wall light, uPVC double glazed window, built in cupboard housing Baxi central heating boiler.
Lower Ground Floor
Downstairs Lounge
Feature recessed inglenook style fireplace, two radiators, beamed ceiling, sash windows to side elevation, door leading to outside.
4.27m x 5.9m
14'0" x 19'4"
First Floor Landing
Window overlooking rear of property, radiator, access to roof space.
Bedroom 1
Sash sealed unit double glazed window overlooking front, radiator.
2.84m x 2.33m
9'3" x 7'7"
Bedroom 2
Sealed unit double glazed sash window overlooking rear, radiator, timber fireplace surround with cast iron inset, slate hearth.
3.9m x 2.83m
12'9" x 9'3"
Bedroom 3
Sash window overlooking front of property enjoying views, radiator.
2.29m x 1.97m
7'6" x 6'5"
Outside
The property occupies a delightful corner setting, enjoying extensive views down the Valley. To the rear there is a small courtyard area and steps leading down to lower ground floor area with outside seating and store shed, slate terraced front garden with shrub borders and a further area of garden located on the opposite side of the path.
Services
Mains water, electricity and drainage are connected to the property, LPG gas supply for central heating.
Viewing
By appointment through the agents Iwan M Williams, 5 Denbigh Street, Llanrwst, tel 01492 642551, email enq@iwanmwilliams.co.uk
Proof Of Funds
In order to comply with anti-money laundering regulations, Iwan M Williams Estate Agents require all buyers to provide us with proof of identity and proof of current residential address. The following documents must be presented in all cases: IDENTITY DOCUMENTS: a photographic ID, such as current passport or UK driving licence. EVIDENCE OF ADDRESS: a bank, building society statement, utility bill, credit card bill or any other form of ID, issued within the previous three months, providing evidence of residency as the correspondence address.
Council Tax
Band B.
Directions
From the A5 turn right towards Penmachno, after the village of Penmachno continue 3 miles into the village of Cwm Penmachno. Proceed through the village to the upper part of Cwm Penmachno and the property will be viewed on the far right hand corner, being the last one in the terrace.
Situated within the village of Cwm Penmachno enjoying extensive views. Cwm Penmachno is a small rural village set in beautiful surrounding, located approximately 3 miles from Penmachno and 7 miles from Betws y Coed
An ideal retreat for those seeking the wider attractions of the Snowdonia National Park.




























