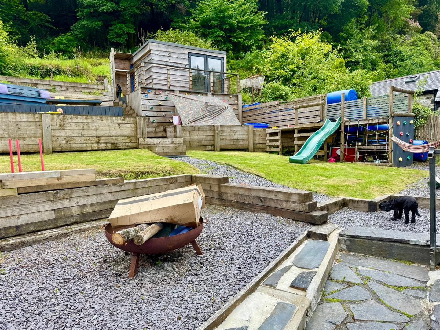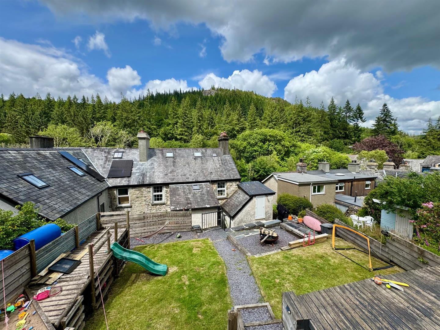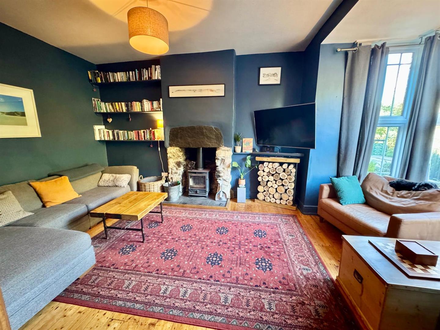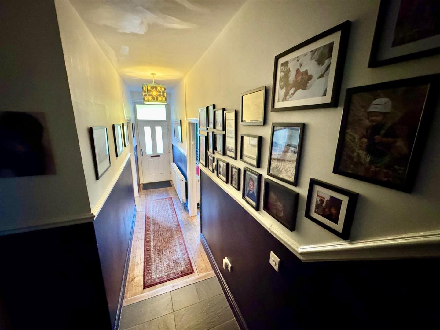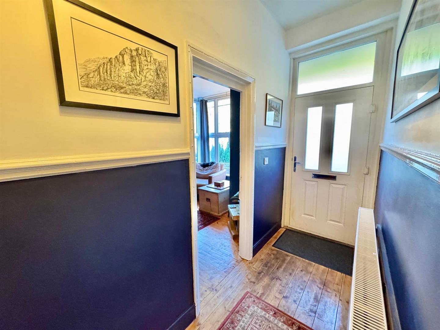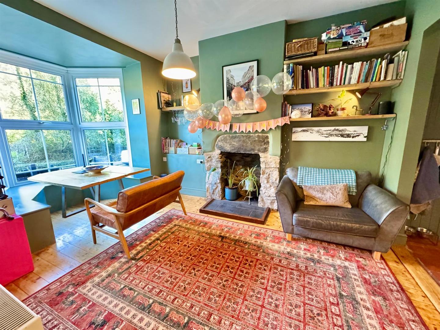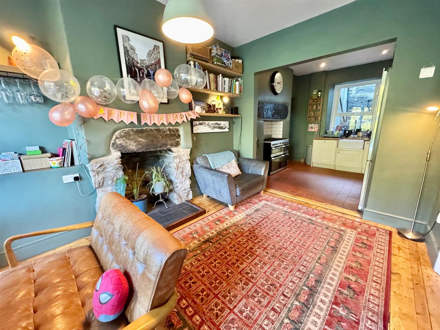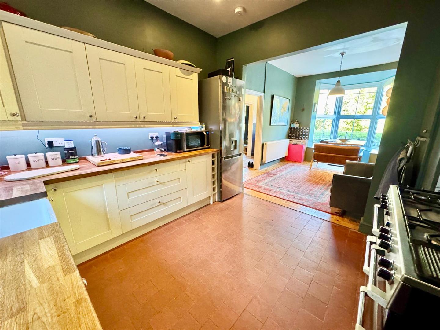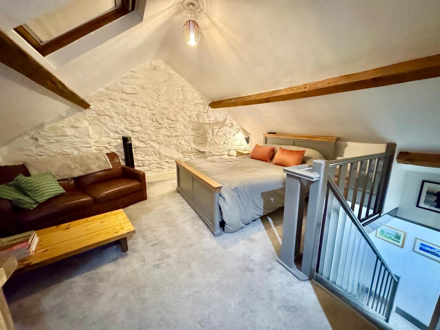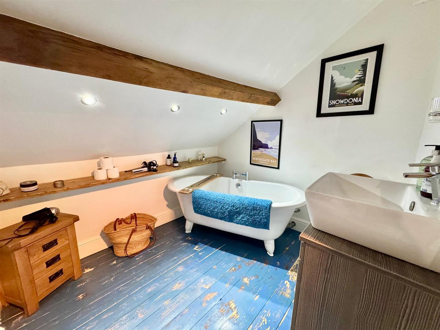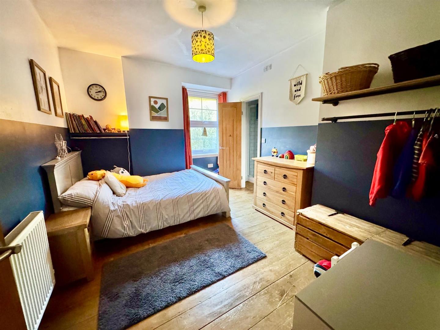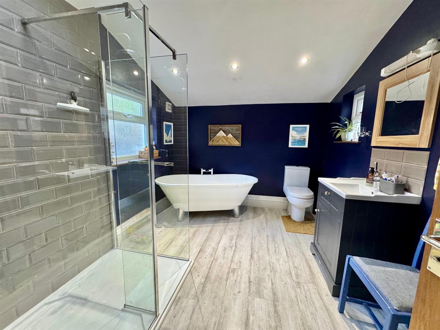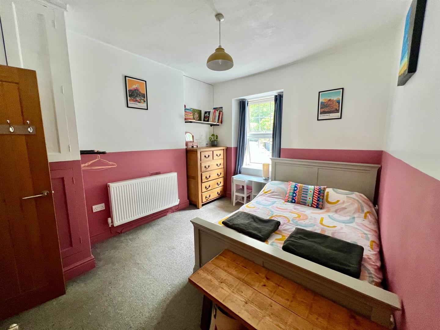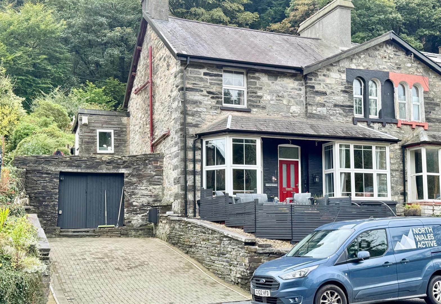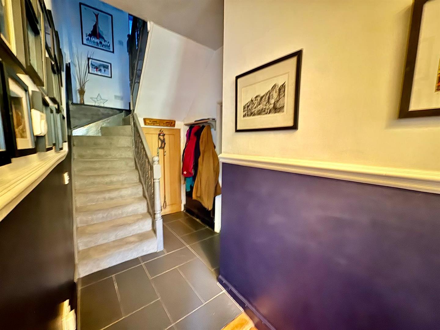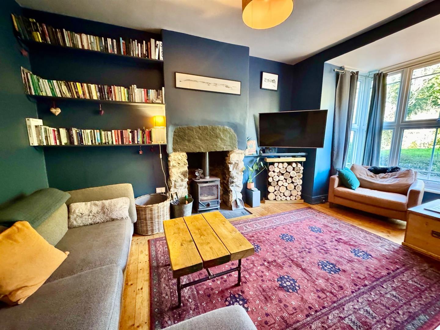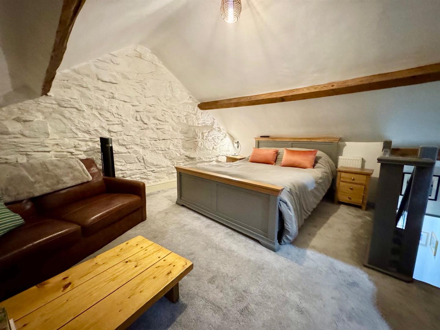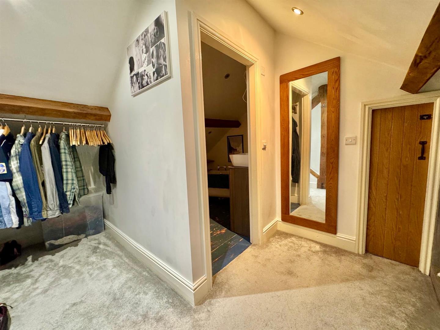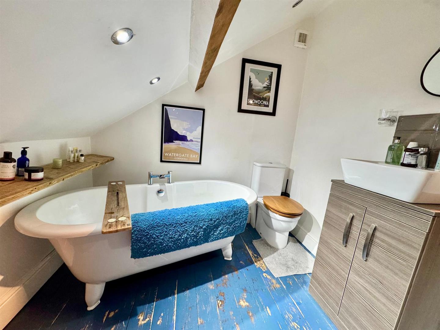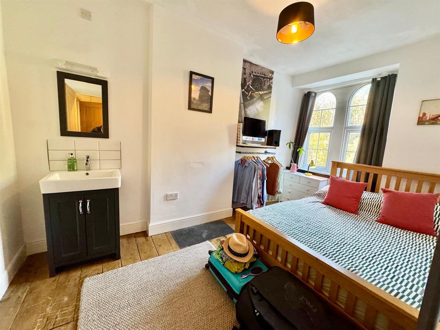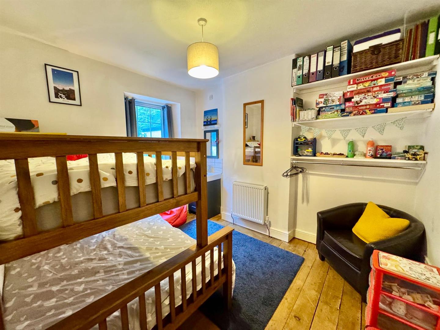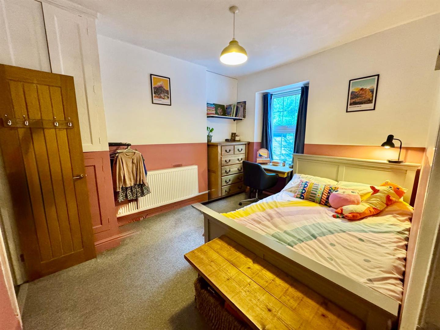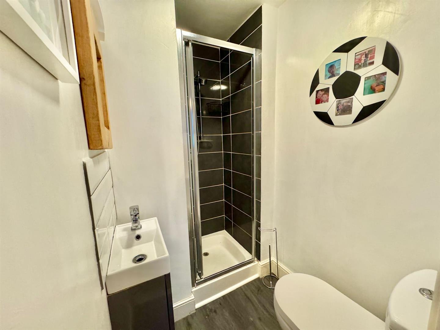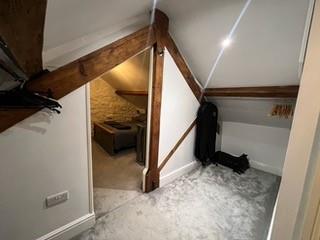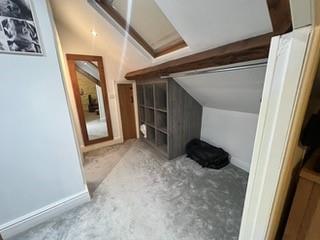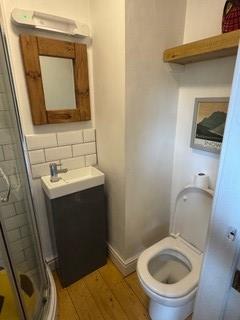Home > Properties > Holyhead Road, Betws Y Coed
Property Description
A substantial and beautifully presented semi-detached family home in a sought-after village setting, offering spacious and versatile accommodation with landscaped gardens, off-road parking and a garden studio.
This impressive stone-built residence is situated in a prominent and convenient location within walking distance of local shops, restaurants, and amenities. Set within the scenic heart of North Wales, the property enjoys an open front aspect with views towards surrounding woodland and hillside, while to the rear lies a generously proportioned, terraced garden designed for family living and outdoor enjoyment.
Formerly used as a bed and breakfast, the property has been upgraded and sympathetically refurbished in recent years, now offering excellent family accommodation laid out over three floors.
Comprising Entrance Hallway, two bright reception rooms each with charming stone fireplaces, rear snug/office, kitchen with fitted units and timber worktops, utility room. Five bedrooms, two of which benefit from en-suite facilities including handwash basin and one of which is an attic bedroom suite with dressing area and en-suite bathroom. Spacious family bathroom with a freestanding roll-top bath, walk-in shower, and stylish finishes throughout.
Covered Front Entrance
Front entrance leading to reception hall, balustrade staircase leading off to first floor level, radiator, understairs boot storage cupboard.
Lounge
Feature recess fireplace with cast iron stove, TV point, uPVC double glazed bay window overlooking front elevation enjoying views, radiator, coved ceiling.
5.72m (into bay) x 3.67m
18'9" (into bay) x 12'0"
Dining Room
Double panel radiator, feature recessed fireplace with slate lintel over, bay window overlooking front enjoying extensive views, built in seating and dining area.
3.93m x 3.39m (plus bay)
12'10" x 11'1" (plus bay)
Kitchen
Fitted base and wall units with solid timber worktop over, space for fridge/freezer, porcelain Belfast style sink, integrated dishwasher, recess inglenook style fireplace with space for range cooker, built-in alcove cupboard, tiled floor, uPVC double glazed window to rear. Doorway leads to outside utility area.
3.28m x 2.89m
10'9" x 9'5"
Rear Office
Timber flooring, uPVC double glazed window, double panel radiator, cloak hooks.
3.0m x 2.83m
9'10" x 9'3"
First Floor
Half landing,
Rear Bathroom
Four piece suite comprising; large walk in shower with glazed screen, free standing bath, vanity wash, low level w.c. uPVC double glazed window overlooking side and rear elevation, radiator.
3.17m x 2.69m
10'4" x 8'9"
Bedroom 1
uPVC double glazed window overlooking rear, vanity wash basin, radiator, timber flooring.
3.42m x 2.87m
11'2" x 9'4"
Bedroom 2
uPVC double glazed window overlooking rear, double panel radiator.
En-suite Shower Room; shower enclosure, pedestal wash hand basin, low level w.c.
3.52m x 2.94m
11'6" x 9'7"
Bedroom 3
Timber flooring, radiator, uPVC double glazed window overlooking front enjoying open aspect and views.
En-suite Shower Room. Shower enclosure, low level w.c. vanity wash basin.
3.68m x 3.11m
12'0" x 10'2"
Bedroom 4
Timber flooring, radiator, vanity washbasin, uPVC double glazed window overlooking front enjoying views.
3.93m x 2.35m
12'10" x 7'8"
Landing
Staircase leading up to second floor attic room.
Bedroom 5/Attic Room
Exposed stone wall to one side, radiator, TV point, vaulted ceiling.
3.91m x 4.6m
12'9" x 15'1"
Dressing Room
Built-in recess storage cupboards, open fronted shelving.
4.56m x 2.76m maximum
14'11" x 9'0" maximum
Bathroom
Free standing roll top bath, vanity wash basin, low level w.c. inset spotlighting.
2.51m x 2.29m
8'2" x 7'6"
Outside
At the rear of the property there is a covered passageway from front to back, providing ample storage area and access to ground floor store (2.54m x 2.52m), steps leading up to upper level storage room (2.63m x 2.45m). To the front of the property, there is an attractive decked and screened outside seating area enjoying views towards Cyrrau rock face and the forest. Front garden to either side of path, driveway providing ample off road parking and secure door access leading to rear garden area. The rear garden is beautifully landscaped with terracing and outside children's play areas, timber built garden studio with uPVC double glazing, power and light connected, outside wood store.
Services
Mains water, electricity, gas and drainage are connected to the property.
Viewing
By appointment through the agents Iwan M Williams, 5 Denbigh Street, Llanrwst, tel 01492 642551, email enq@iwanmwilliams.co.uk
Proof Of Funds
In order to comply with anti-money laundering regulations, Iwan M Williams Estate Agents require all buyers to provide us with proof of identity and proof of current residential address. The following documents must be presented in all cases: IDENTITY DOCUMENTS: a photographic ID, such as current passport or UK driving licence. EVIDENCE OF ADDRESS: a bank, building society statement, utility bill, credit card bill or any other form of ID, issued within the previous three months, providing evidence of residency as the correspondence address.
Council Tax Band:
To Be Confirmed.
Directions:
The property is situated along the A5 road on the left, just a short distance up from the Alpkit Outdoor clothing shop and within walking distance of the village centre.
Betws y Coed is situated within the Snowdonia National Park, surrounded by woodlands and forest in an area of Outstanding Natural Beauty and where the tributaries of the River Conwy, Llugwy and Lledr meet. The spectacular Swallow Falls and Conwy Falls are nearby.
Key Features
- House




