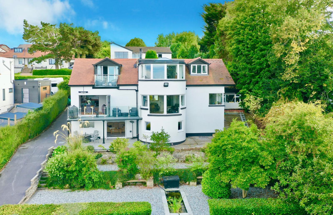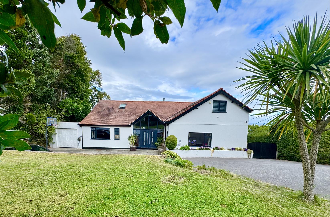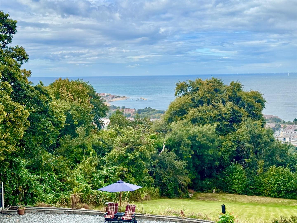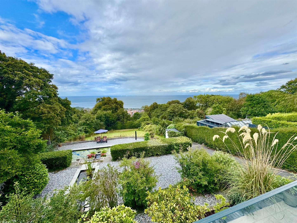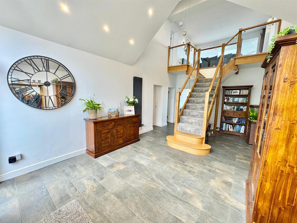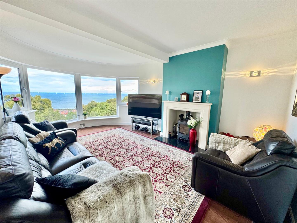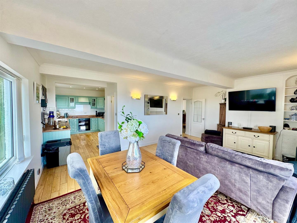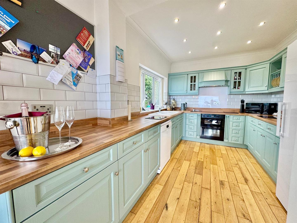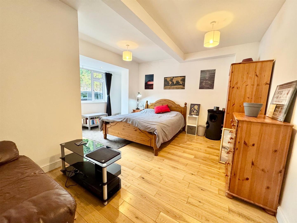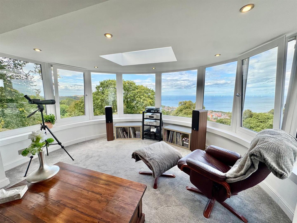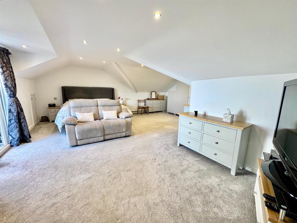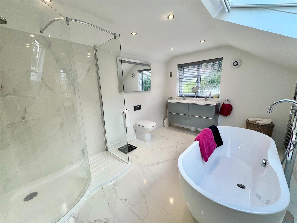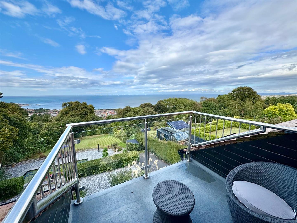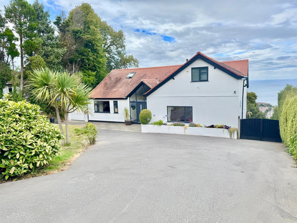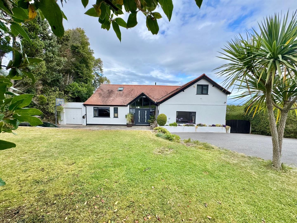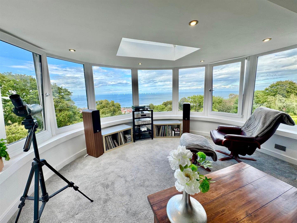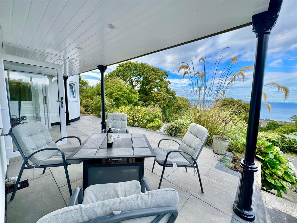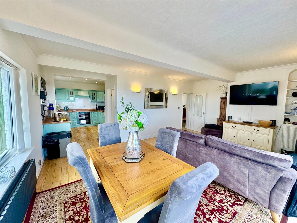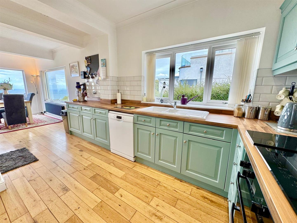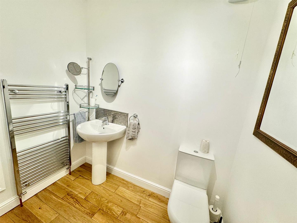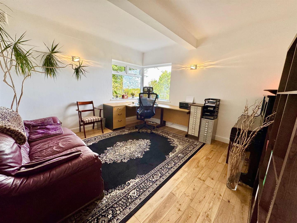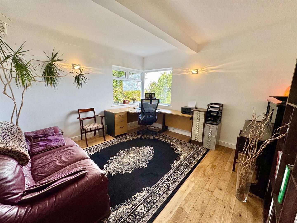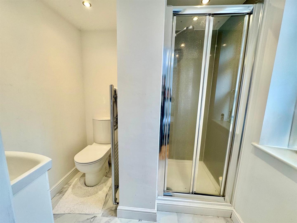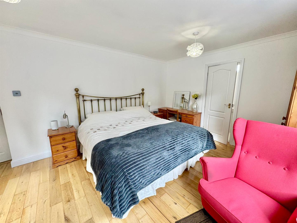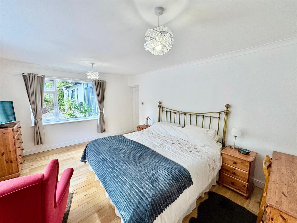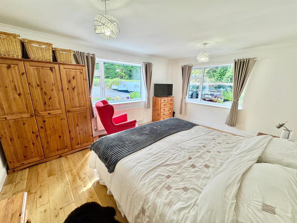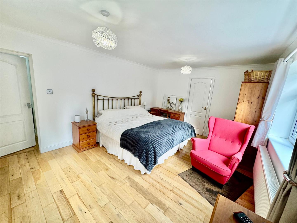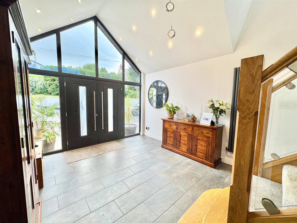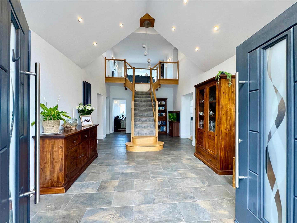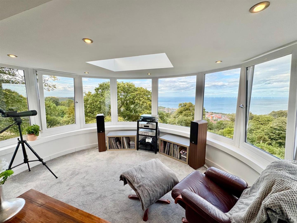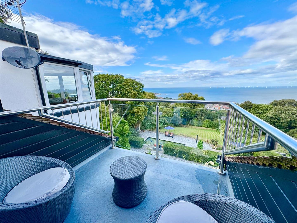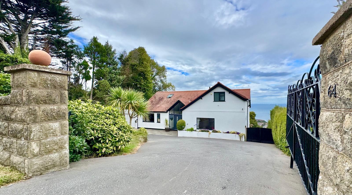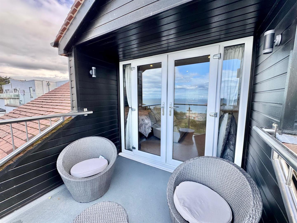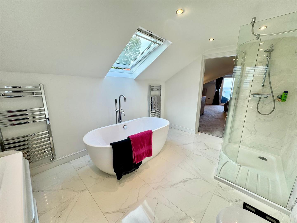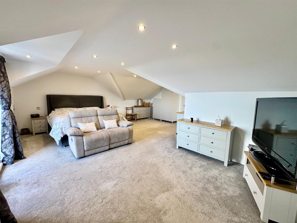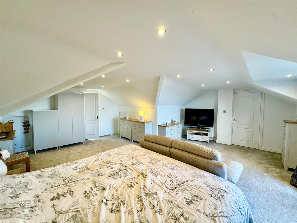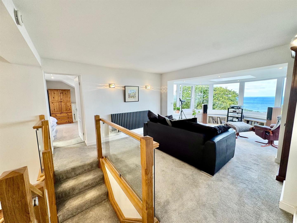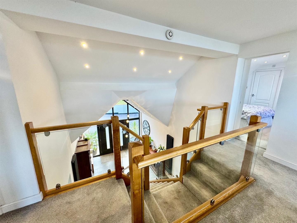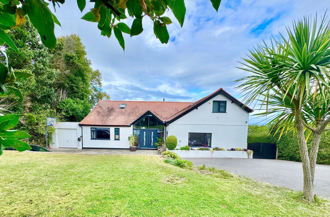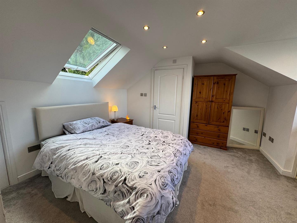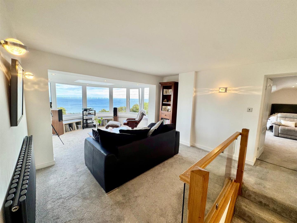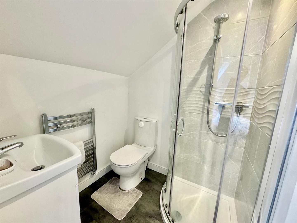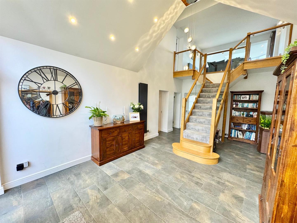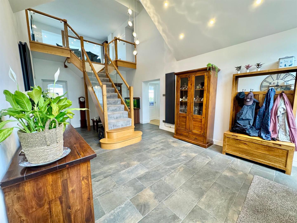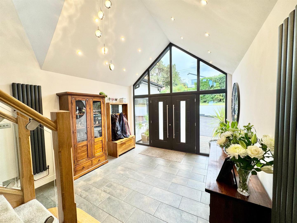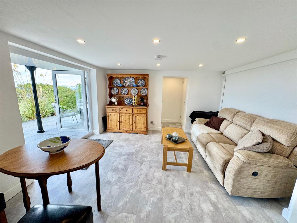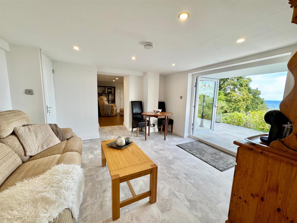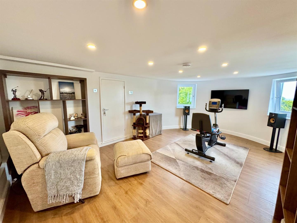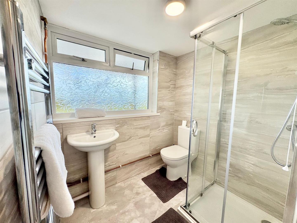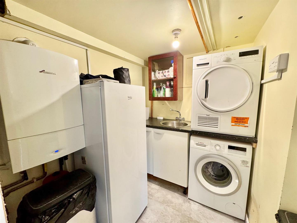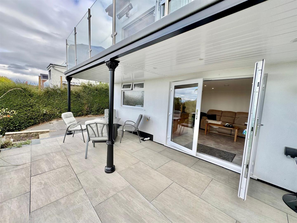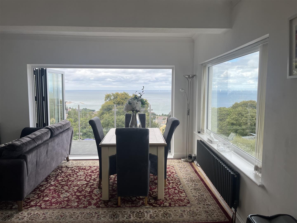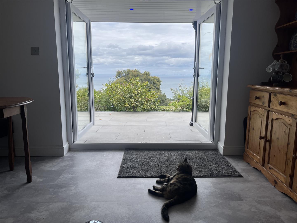Home > Properties > Pen Y Bryn Road, Upper Colwyn Bay
Property Description
A substantial detached home enjoying an elevated setting with panoramic coastal views stretching across Colwyn Bay, Rhos-on-Sea, towards the Little Orme.
VIEWING HIGHLY RECOMMENDED
This deceptively large and versatile property sitting in a 1/2 acre plot offers extensive accommodation over three floors, Thoughtfully upgraded and improved by the present owners, and improved by the present owners and set within generous landscaped.
The property features a striking reception hall with vaulted ceiling, galleried landing and contemporary oak and glass staircase, creating an impressive first impression. The layout provides excellent flexibility, with spacious family living areas complemented by the option of a self-contained lower ground floor, ideal for a dependent relative, teenager, or potential Airbnb use.
•Recently installed central heating system with upgraded radiators
•Double glazing throughout
•High-quality bathroom and en-suite fittings
•Contemporary design details, including glazed balustrading and feature lighting
•Versatile layout with scope for multi-generational living or home-working
Approached via a driveway providing ample parking and access to an attached garage. Beautifully maintained gardens surround the home, offering lawned areas, seating terraces and mature planting, all with a backdrop of far-reaching coastal views.
•Stunning reception hall with feature glazing and staircase
•Light and spacious open plan living, kitchen and dining area with bi-fold doors leading onto a glass-fronted balcony to take full advantage of the coastal outlook
•Comfortable lounge with large bay window and log-burning stove, framing spectacular sea views
•Semi-circular turret-style first floor lounge with wraparound glazing, designed as a viewing room to maximise the panoramic coastal scenery
•Superb master suite with large en-suite bathroom and access onto a private balcony
•3 further bedrooms all with ensuite facilities.
•Modern family bathroom
•Lower ground floor offering potential for self-contained accommodation
Accommodation Affords:
(Approximate measurements only)
Ground Floor Reception Hall:
With twin composite double glazed front doors and impressive glazed surround entrance leading to:
Spacious Hallway:
Feature oak and glass staircase leading to gallery first floor landing, tiled floor, vertical column radiator.
Lounge:
Feature fireplace housing log burning stove, semi circular glazed windows enjoying extensieve coastal views, radiator.
5.58m x 3.92m
18'3" x 12'10"
Study/Sitting Room
Corner UPVC double glazed windows enjoying views, radiator, timber flooring.
3.93m x 3.78m
12'10" x 12'4"
Inner Hallway:
With downstairs cloakroom, low level suite and wash basin, separate walk in cloaks cupboard with ample boot and coat storage area.
L Shaped Open Plan Kitchen:/ Dining Room:
Engineered oak flooring, recessed shelving and store cupboard, column radiator, UPVC double glazed window overlooking side, large bi-fold doors leading onto rear glazed balcony enjoying coastal Views.
Square archway leading to: Kitchen:
6.16m x 3.78m
20'2" x 12'4"
Kitchen:
Fitted range of base and wall units with complimentary worktops, integrated double oven and grill, four plate ceramic induction hob and concealed extractor above, plumbing for dishwasher, 1 1/2 bowl porcelain sink, UPVC double glazed window to side.
4.35m x 2.76m
14'3" x 9'0"
Ground Floor En-suite Bedroom 1:
UPVC double glazed window overlooking front, radiator.
4.98m x 4.83m
16'4" x 15'10"
Ensuite Shower Room:
Shower enclosure, wash basin and w.c.
2m x 1.64
6'6" x 5'4"
Bedroom 2 En-suite:
UPVC double glazed window overlooking front and side.
4.8m x 3.63m
15'8" x 11'10"
En-Suite Shower Room:
Shower, Pedestal wash hand basin and low level w.c.
3.3m x 0.94m
10'9" x 3'1"
First Floor:
Split galleried landing with rear viewing lounge 6.54m x 3.63. wrap around curved UPVC double glazed windows enjoying extensive views of the North Wales Coastline.
Bedroom 3
Sea views, radiator
En -suite Shower Room with shower enclosure, w.c and wash basin.
3.74 x 3.55 extending to 4.38 by window recess
12'3" x 11'7" extending to 14'4" by window recess
Principal Bedroom - En-suite:
Range of built in wardrobes and storage cupboards, twin UPVC double glazed doors leading onto private first floor balcony enjoying extensieve views.
6.23m x 6.15m
20'5" x 20'2"
En-suite Luxury Bathroom:
Four piece suite comprising free standing bath, large curved glazed shower unit with drying area, concealed cistern w.c, twin his and hers vanity sink, chrome ladder heated towel rail and inset lighting.
3.63m x 2.69m
11'10" x 8'9"
Lower Ground Floor:
Access by internal enclosed staircase from kitchen or alternatively from outside at rear.
Lounge:
With twin UPVC double glazed French doors leading on to rear covered veranda/patio area enjoying extensive views, inset lightning & radiator.
3.26m x 4.22m
10'8" x 13'10"
Bedroom
With laminated oak effect floor, UPVC double glazed windows and door leading to outside rear, radiator t.v point, door leading to large lower ground floor storage void.
5.4m 3.91m
17'8" 12'9"
Utility Room:
Fitted base units with inset sink plumbing for automatic washing machine and space for dryer, space for freezer, wall mounted Worcester central heating boiler and high pressure water tank.
Shower Room:
Three piece modern suite comprising corner, pedestal wash hand basin low level w.c, chrome ladder style heated towel rail.
Outside:
Property stand on a substantial plot with driveway providing off road parking, attached single car garage with up and over door, terraced and sloping rear garden with established shrubs and plants, large garden pond, outside sun terrace.
Services:
Mains water, electricity, gas connected to the property, private septic tank drainage.
Council Tax Band:
Conwy County Borough Council tax band H
Viewing:
By appointment through the agents, Iwan M Williams, 5 Bangor Road, Conwy, LL32 8NG, tel 01492 55 55 00. Email conwy@iwanmwilliams.co.uk
Proof of Identity:
In order to comply with anti-money laundering regulations, Iwan M Williams Estate Agents require all buyers to provide us with proof of identity and proof of current residential address. The following documents must be presented in all cases: IDENTITY DOCUMENTS: a photographic ID, such as current passport or UK driving licence. EVIDENCE OF ADDRESS: a bank, building society statement, utility bill, credit card bill or any other form of ID, issued within the previous three months, providing evidence of residency as the correspondence address.
Situated in a select residential area of Upper Colwyn Bay, the property combines peace and privacy with convenience. It lies within easy reach of Colwyn Bay town centre, the promenade, Rhos-on-Sea and Llandudno. Excellent schools, including Rydal Penrhos, are close by, as well as transport links via the A55 North Wales Expressway.



