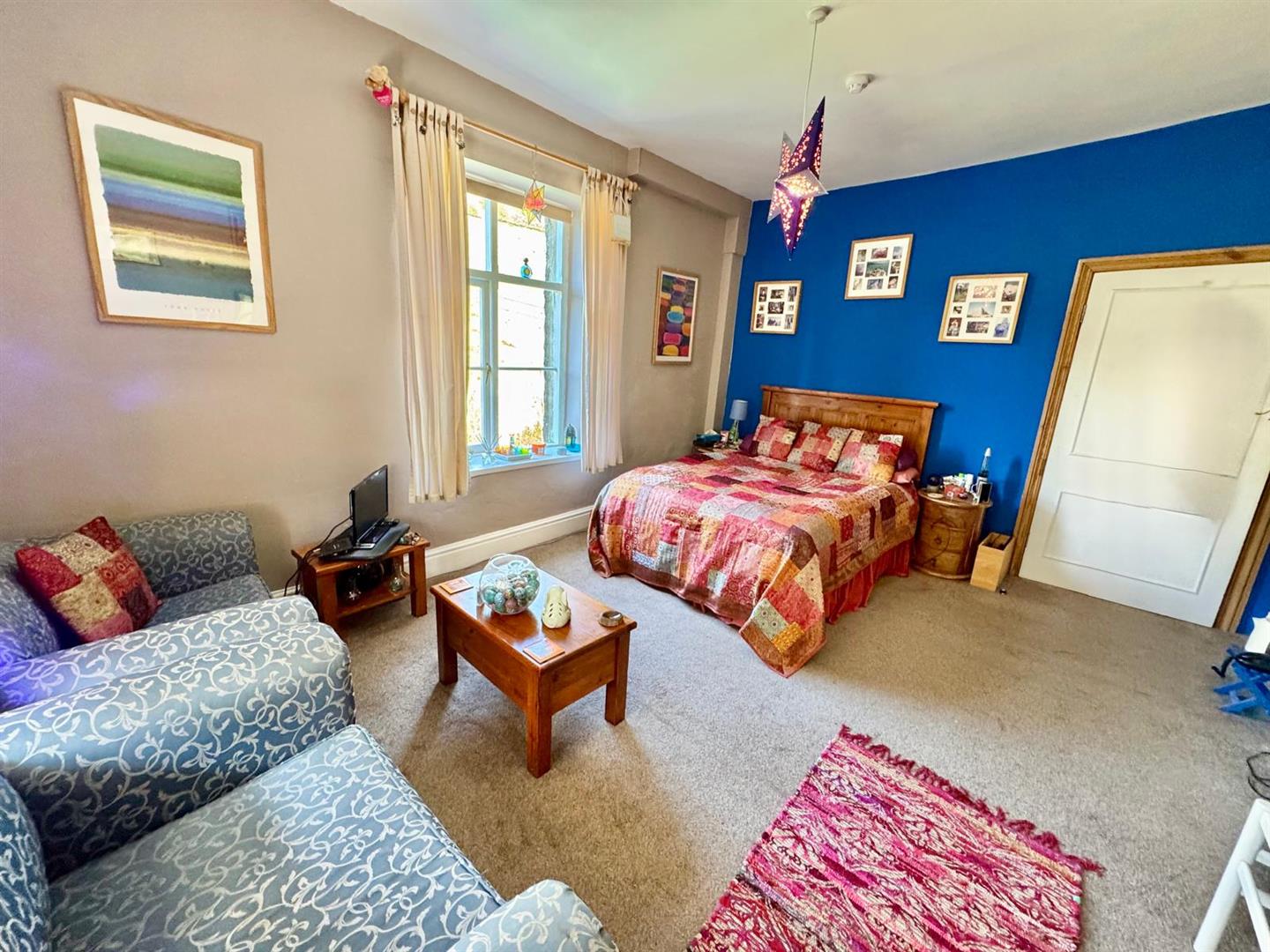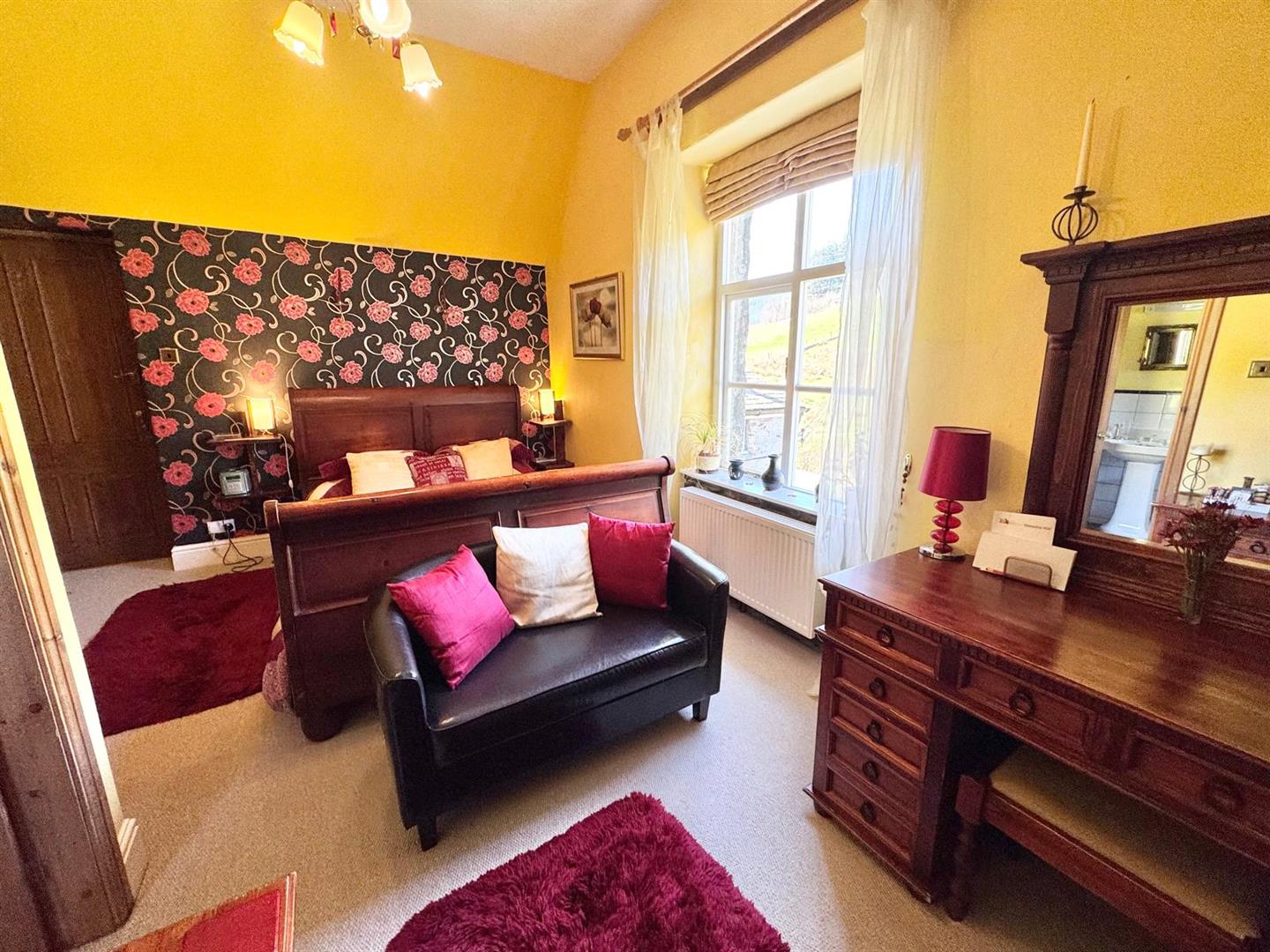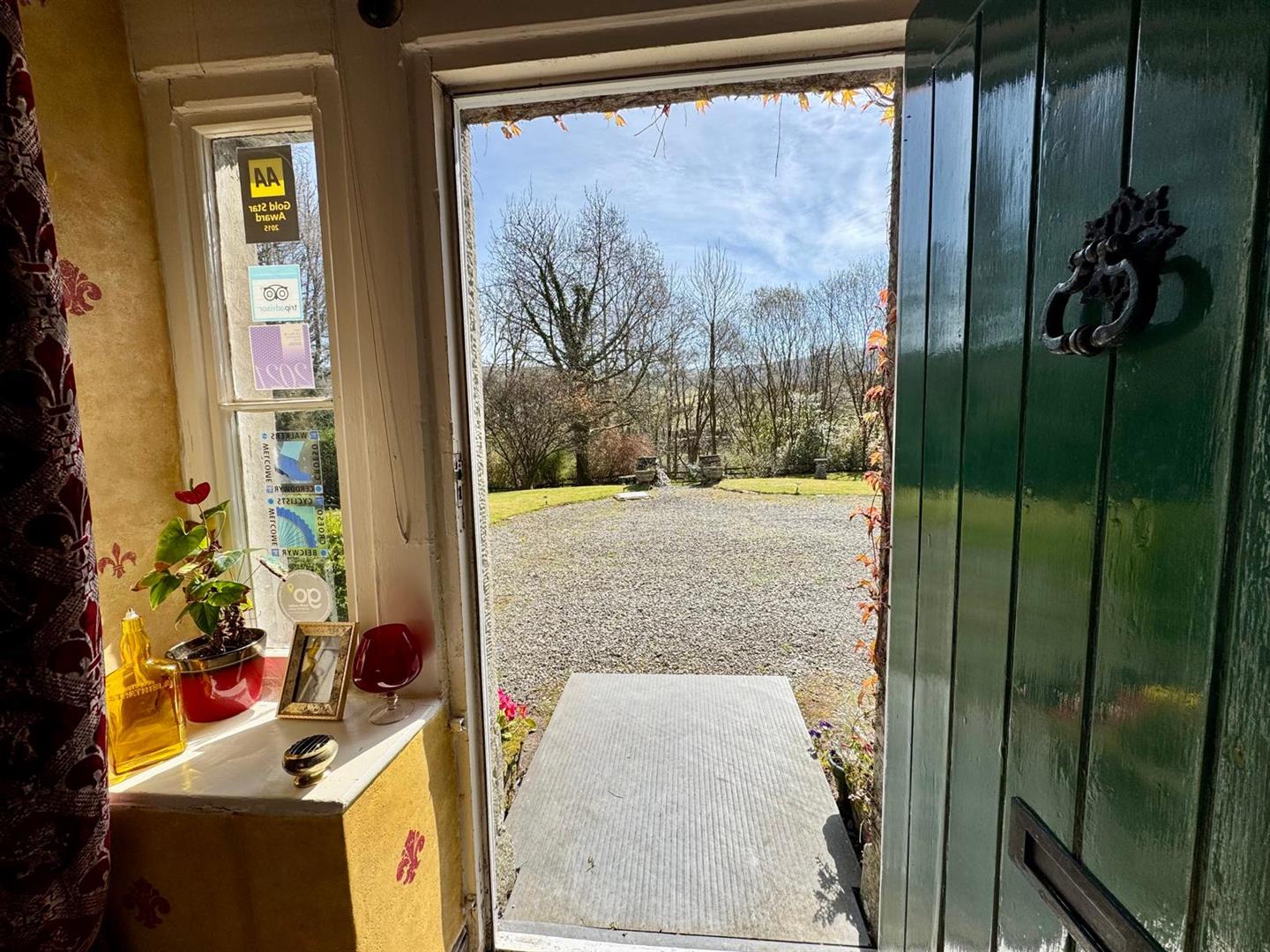Home > Properties > Penmachno
Property Description
An impressive former Rectory set in two and a half acres of private grounds, in an idyllic edge of village setting within the Snowdonia National Park.
VIEWING HIGHLY RECOMMENDED.
Dating back to 1862, Penmachno Hall is a substantial double fronted character country house, surrounded by beautiful countryside on the edge of Penmachno Village on the approach to the largely undiscovered Glasgwm Valley. A beautifully presented home, providing versatile accommodation, either as a large family home, country guest house, or luxury self catering accommodation. In addition to the main house, there is a 2 bedroom detached cottage - The Coach House a self contained luxury holiday let providing additional income source. The main house offers superb well appointed accommodation with an impressive hallway, 3 reception rooms with feature fireplaces, high ceilings, garden room and a superb dining kitchen with handmade units and an 'AGA' cooking range. The grounds are beautiful, comprising spinney and landscaped gardens, fronted by the Glasgwm river. From the doorstep, there is access to wonderful forest walks, secret waterfalls and a popular pony trekking centre.
PENMACHNO HALL
A substantial house, currently a country Guest House but would easily convert back into a fine family home. Previously five en-suite bedrooms, but currently set up as three en-suite bedrooms at first floor level, together with self contained one bedroom apartment, which is currently let out as an Air B&B holiday let.
Reception Hall
Impressive feature balustrade staircase to first floor level and enclosed slate staircase to rear, leading down to cellar.
Drawing Room:
With large bay window overlooking front enjoying views, feature fireplace.
4.35m x 4.8m
14'3" x 15'8"
Front Office / Study
Large window overlooking front, feature recess fireplace housing multi fuel stove.
4.1m x 3.6m
13'5" x 11'9"
Dining Room
Overlooking side garden.
4.31m x 4.93m
14'1" x 16'2"
Lounge:
Feature fireplace with inset stove, access to side Garden Room.
4.33m x 2.84m
14'2" x 9'3"
Garden Room
Slate floor, French doors leading to outside.
5.17m x 2.62m
16'11" x 8'7"
Dining Kitchen
Bespoke hand made units, porcelain Belfast style sink, Aga range cooker, window and door to outside rear.
6.61m x 3.74m
21'8" x 12'3"
Utility / Laundry Room
Together with Cloak Room having w.c. and wash basin.
First Floor
Spacious landing, rear half landing leads to Bedroom 1 and en-suite Bathroom.
Bedroom 1
Twin aspect, rear views.
3.7m x 4.68m
12'1" x 15'4"
En-suite Bathroom
Jacuzzi bath, shower above, low level w.c. and wash basin.
2.25m x 1.86m
7'4" x 6'1"
Bedroom 2
Double room with en-suite Shower Room and built in wardrobe.
4.0m x 4.28m
13'1" x 14'0"
Bedroom 3
Overlooking front enjoying views, built in alcove cupboards, en-suite Shower Room.
4.0m x 3.61m
13'1" x 11'10"
Suite Apartment
Formerly 2 en-suite bedrooms.
Lounge/Dining Room/Kitchen
Lounge and Dining with window overlooking front, built in cupboard. Kitchen - fitted base and wall units and integrated appliances.
4.83m x 4.27m
15'10" x 14'0"
Bedroom En-suite
Double bedroom overlooking rear enjoying views. En-suite bathroom with roll top bath, wash basin and w.c.
THE COACH HOUSE
Open plan ground floor Lounge and Dining Kitchen (7.84m x 3.29m) extending to 4.4m in Lounge area.
Lounge with feature stone wall and raised hearth, window to front elevation.
Dining Kitchen with range of fitted base and wall units and integrated appliances.
Inner Hallway with stairs either side leading to bedrooms.
Rear Bathroom
'P' shaped jacuzzi bath with shower above, w.c. and wash basin. Separate w.c. low level suite and wash basin.
2.57m x 1.72m
8'5" x 5'7"
Bedroom 1
With exposed 'A' frame roof timber and vaulted ceiling.
3.93m x 3.38m
12'10" x 11'1"
Bedroom 2
Vaulted ceiling and 'A' frame roof timber.
3.61m x 3.88m
11'10" x 12'8"
Viewing
All viewings strictly arranged via the selling agents - IMW Estate Agents 01492 642551 or enq@iwanmwilliams.co.uk
Services
Mains water and electricity is connected. Oil fired central heating to main house, bottled LPG to coach house, septic tank drainage.
Directions
From the A5, follow the B4406 from Conwy Falls, following the brown tourist signs for Ty Mawr National Trust property. Continue through the village of Penmachno, over the stone bridge to The Eagles Hotel (Village Inn). Fork right and immediately left at the Londis shop and follow the road over a stone bridge, whereby Penmachno Hall will be viewed on the right hand side.
Proof of Funds
In order to comply with anti-money laundering regulations, Iwan
M Williams Estate Agents require all buyers to provide us with
proof of identity and proof of current residential address. The
following documents must be presented in all cases: IDENTITY
DOCUMENTS: a photographic ID, such as current passport or
UK driving licence. EVIDENCE OF ADDRESS: a bank, building
society statement, utility bill, credit card bill or any other form
of ID, issued within the previous three months, providing
evidence of residency as the correspondence address.
In the heart of Snowdonia within 7 miles of the inland tourist resort of Betws y Coed. The area is renowned for its natural beauty and wonderful outdoor activities to include bike trails, Zip World, Go Below and Snowdonia Adventure Park.






























































